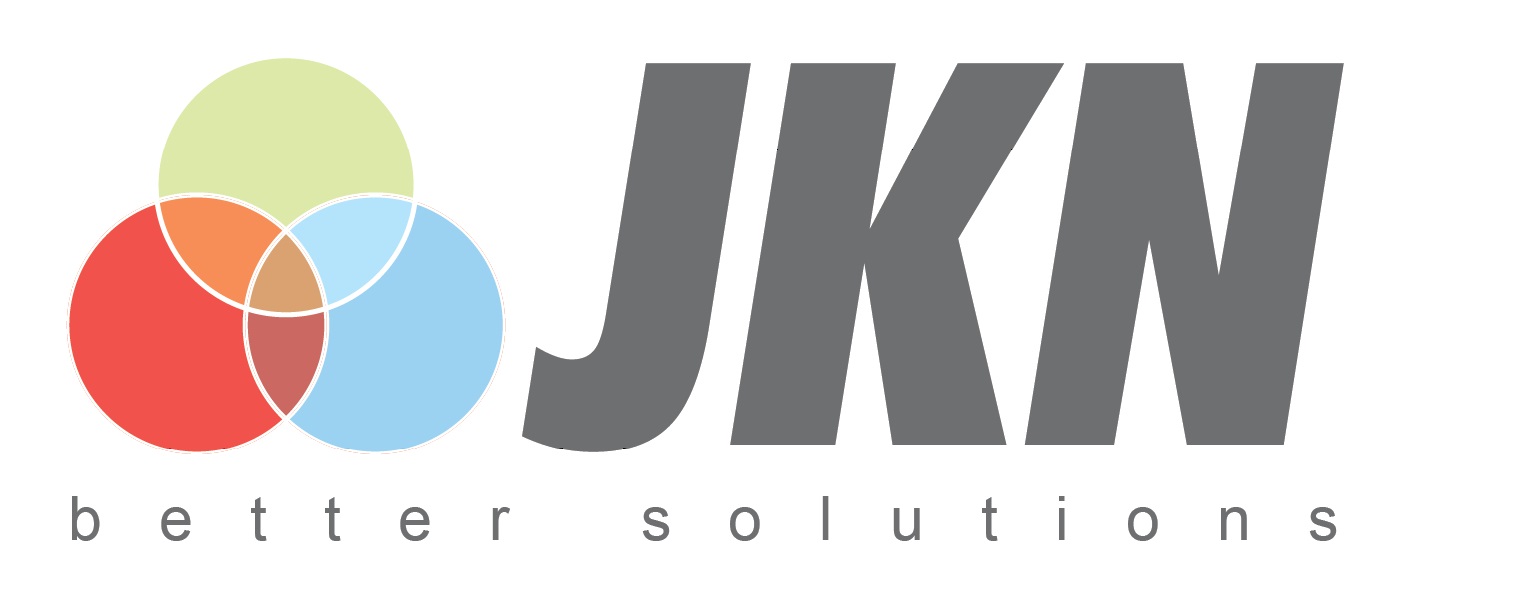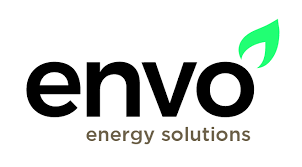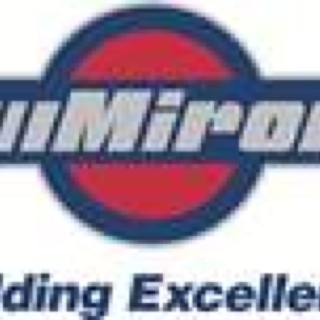Information
-
Project Reference
-
Client / Site
-
Conducted on
-
Prepared by
-
Location
-
Telephone Number
1. Existing System
-
Is there an existing Boiler in the property?
-
Make
-
Model
-
Output
-
Picture of Existing Boiler
-
Location of Electrical Supply
-
Picture of Electrical Supply
-
Location of Water Supply
-
Picture of of Water Supply
2. Heat Pump
-
Make
-
Heat Pump Type
-
Loop Location
-
Picture of Loop LactionPicture
-
Chamber Location
-
Picture of Chamber Location
-
Header Entry Point
-
Picture of Header Entry Point
-
Distance to Neighbouring Boundary (m)
-
Picture of Neighbouring Boundary
-
Distance in front of Heat Pump (m)
-
Picture in front of Heat Pump
-
Is the Heat Pump Floor or Wall Mounted
3. Heating System
-
Primary Heating System
4.2. Loads lifted over persons, close proximity to obstacles incl. overhead power lines?
-
Manifold Location
-
Picture of Manifold Location
-
Secondary Heating System
4.10. SWL of plant or any lifting equipment exceeded?
-
Design Flow temperature if different to Primary System (Extra Shunt Group)
-
Indoor Sensor?
-
Indoor Sensor Location
-
Picture of Indoor Sensor Location
-
Outdoor Sensor Location
-
Picture of Outdoor Sensor Location
-
Cooling Required?
-
Internet Access Required?
-
Location of nearest Power supply (Plug Socket)
-
Picture of nearest Power supply
-
Location of nearest Internet Connection
-
Picture of nearest Internet Connection
-
Room Control Unit (RMU40) Required?
-
Location of Room Control Unit
-
Picture of Room Control Unit Location
4. Domestic Hot Water Storage
-
Hot Water Storage
4.5. Lack of daily inspection protocol?
-
Cylinder Type
-
Capacity (Litres)
-
Cylinder Location
-
Picture of Cylinder Location
5. Installation Details
-
Location of Heat Pump
-
Picture of Heat Pump Location
-
Plant room Dimensions
-
Is Pre-insulated Underground Pipe Required?
-
Location of Pre-insulated Underground Pipe
-
Length of Pre-insulated Underground Pipe
-
Picture of location of Pre-insulated Underground Pipe
-
Is Pre-insulated Above ground Pipe Required?
-
Location of Pre-insulated Above ground Pipe
-
Length of Pre-insulated Above ground Pipe
-
Picture of Pre-insulated Above ground Pipe
6. Job Status
-
Job Complete
-
Quote required
-
Return visit
7. Corrective Actions
-
Enter any corrective actions that will be undertaken
8. Sign Off
-
On site representative
-
Auditor's signature




















