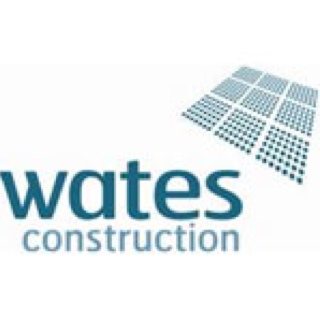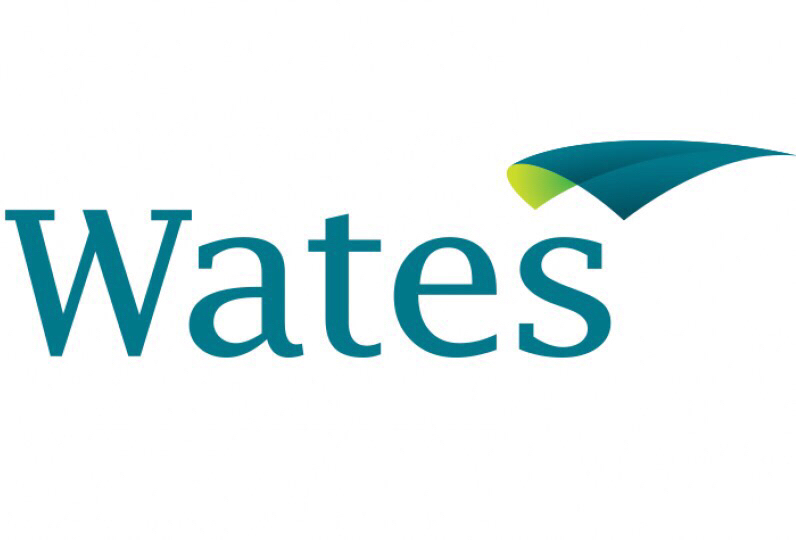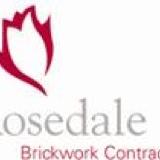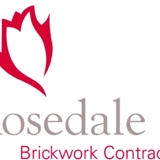Information
-
Document No.
-
Audit Title: Apartment Inspection
-
Plot
-
Block
- Block A
- Block B
- Block C
- Block D
- D town house
- B town house
- 5 story town house
-
Level
- Ground Floor
- level 1
- level 2
- level 3
- level 4
- level 5
- level 6
- level 7
- level 8
- level 9
- Roof
-
Flat Ref
- 1
- 2
- 3
- 4
- 5
- 6
- 7
-
Flat Type
- Social
- Private
- Intermediate
-
Kitchen Type
- Alno
- Manhattan
-
Wates / Greenwich Peninsula
-
Conducted on
-
Prepared by
Drawing ref:
-
Drawing:
Install Ductwork (MVHR)
-
1: Grille penetrations in ceilings set out to latest RCP.
-
2: Flex attached to grille back ring using jubilee clip.
-
3: Grille back ring installed and screwed into timber above the ceiling.
-
4. Grille back ring tight to underside of plasterboard.
-
5: Grille inserted into back ring tight and tight to underside of ceiling.
-
6: MVHR installed in cupboard at correct height.
-
7. 4No: insulated flex's connected to MVHR using jubilee clips over outer sleeve.
-
All materials returned to stores and flat left tidy.
This inspection sheet confirms that the item or area detailed above is 100% completed in line with the current specification, drawings and pre agreed sample panels although still remaining Sub Contractors responsibility until practical completion has been achieved.
-
Inspected by sub-contractor.
-
Inspected by wates manager.










