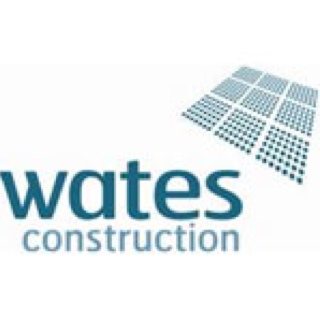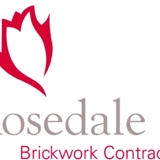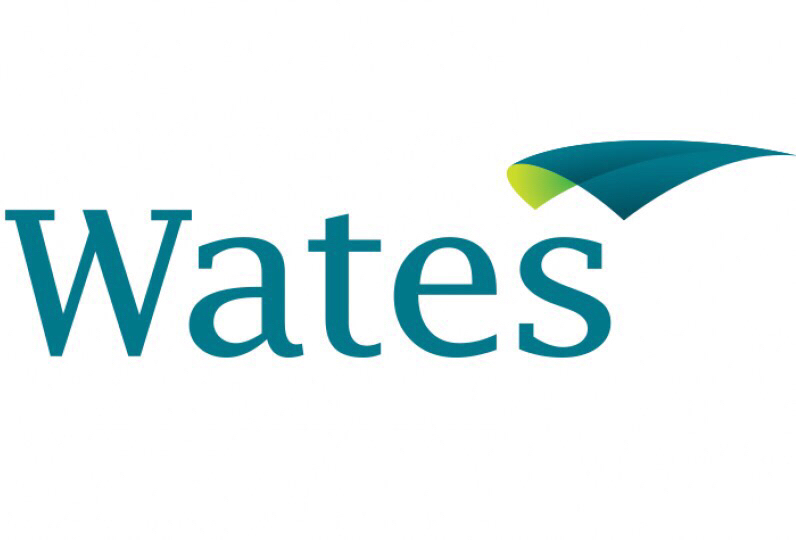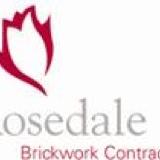Information
-
Document No.
-
Audit Title: Apartment Inspection
-
Plot
-
Block
- Block A
- Block B
- Block C
- Block D
- D town house
- B town house
- 5 story town house
-
Level
- Ground Floor
- level 1
- level 2
- level 3
- level 4
- level 5
- level 6
- level 7
- level 8
- level 9
- Roof
-
Flat Ref
- 1
- 2
- 3
- 4
- 5
- 6
- 7
-
Flat Type
- Social
- Private
- Intermediate
-
Kitchen Type
- Alno
- Manhattan
-
Wates / Greenwich Peninsula
-
Conducted on
-
Prepared by
Drawing ref:
-
Drawing:
First Fix:
-
1: Check services installed to latest issue electrical drawings.
-
2: Check setting out positions for kitchens are to latest kitchen specialist drawings.
-
3: No switchgear to be within 300mm of a sink or hob/cooker.
-
4: Set out lighting and detectors to the latest architectural RCP's.
-
5: All TV, shaver and cooker points to have 47mm deep back boxes.
-
6: lighting to be wired in 3 plate.
-
7: ELV and LV to be run separately and 150mm apart.
-
8: All cables dressed neatly and tied in horizontally and vertically at 600mm minimum.
-
9: Cables cut to same length in boxes, boxes no longer than 300mm.
-
10: All wiring within wall run in safe zones.
-
11: Ensure tie wraps are not pulled too tight with ends cut off flush.
-
12: Ensure all ceiling drops are taped together and curled up above head height.
-
13: All cable descriptions identified with pen ( SL, LOAD, FEED, ECT ).
-
14: Mark up drawing with EOL's and 3 plate locations.
-
Making good to shower tray area completed.
-
15. return drawings and sheets to supervisor.
-
16. All debris removed and placed in skip. all unused materials returned to store.
This inspection sheet confirms that the item or area detailed above is 100% completed in line with the current specification, drawings and pre agreed sample panels although still remaining Sub Contractors responsibility until practical completion has been achieved.
-
Inspected by sub-contractor.
-
Inspected by wates manager.










