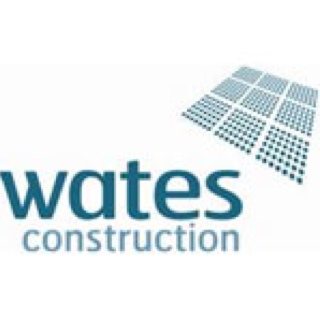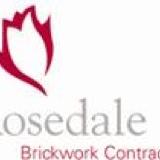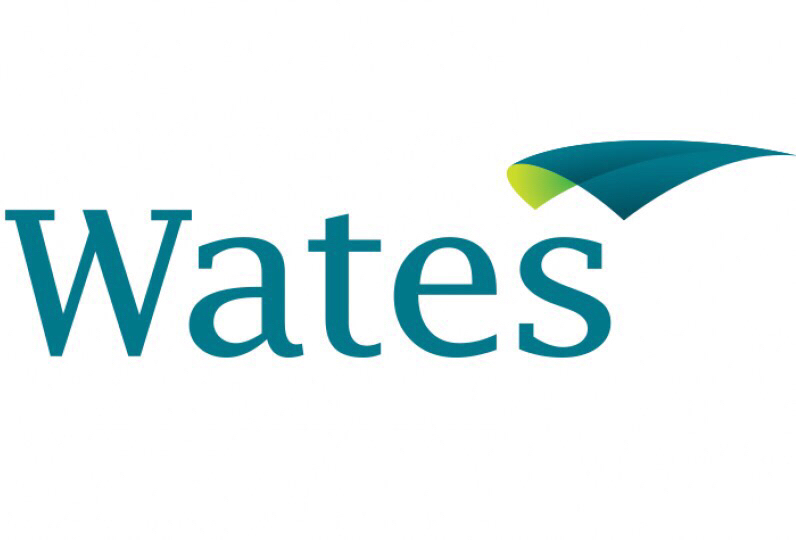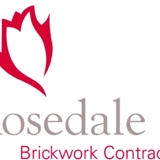Information
-
Document No.
-
Audit Title: Apartment Inspection
-
Plot
-
Block
- Block A
- Block B
- Block C
- Block D
- D town house
- B town house
- 5 story town house
-
Level
- Ground Floor
- level 1
- level 2
- level 3
- level 4
- level 5
- level 6
- level 7
- level 8
- level 9
- Roof
-
Flat Ref
- 1
- 2
- 3
- 4
- 5
- 6
- 7
-
Flat Type
- Social
- Private
- Intermediate
-
Kitchen Type
- Alno
- Manhattan
-
Wates / Greenwich Peninsula
-
Conducted on
-
Prepared by
Drawing ref:
-
Drawing:
Finals:
-
1: Collect at 2nd fix materials for plot from stores.
-
2: Visual check plot 100 %.
-
3: Ensure switchgear is level and sitting flush to the wall. ( NOT RECESSED ).
-
4: Fit all Faces plates.
-
5: Fit towel rail and wire into connection plate.
-
6: Fit smoke/heat detectors.
-
7: Confirm correct layout of test sheet compiled on 2n fix.
-
8: All cables dressed neatly and tied in horizontally and vertically at 600mm minimum.
-
Note sheet 1:
-
Note sheet 2:
This inspection sheet confirms that the item or area detailed above is 100% completed in line with the current specification, drawings and pre agreed sample panels although still remaining Sub Contractors responsibility until practical completion has been achieved.
-
Inspected by sub-contractor.
-
Inspected by wates manager.










