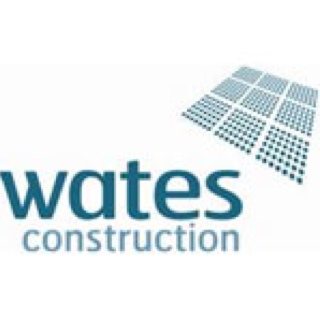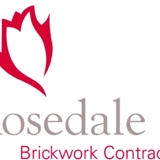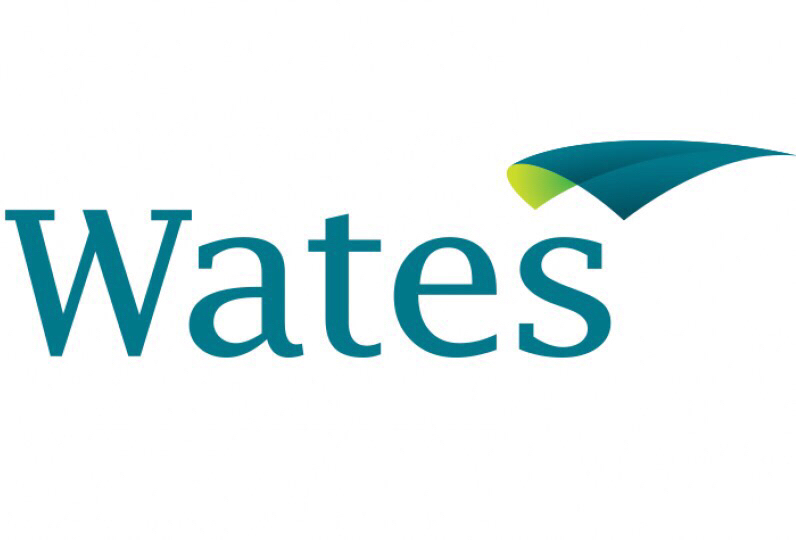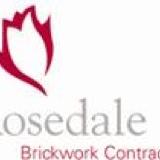Information
-
Document No.
-
Audit Title: Apartment Inspection
-
Plot
-
Block
- Block A
- Block B
- Block C
- Block D
- D town house
- B town house
- 5 story town house
-
Level
- Ground Floor
- level 1
- level 2
- level 3
- level 4
- level 5
- level 6
- level 7
- level 8
- level 9
- Roof
-
Flat Ref
- 1
- 2
- 3
- 4
- 5
- 6
- 7
-
Flat Type
- Social
- Private
- Intermediate
-
Kitchen Type
- Alno
- Manhattan
-
Wates / Greenwich Peninsula
-
Conducted on
-
Prepared by
Drawing ref:
-
Drawing:
Hot and Cold services:
-
1: Check services installed to latest issue mechanical drawings.
-
2: Check services pipework run outs are correct sizes (15/22)
-
3: All pipework to be in Hep20 so that no joints are installed above plasterboard ceilings.
-
4: All pipework penetrations through walls are to have sleeve made of the same type of material.
-
5: All clipping distances to meet the mechanical spec/ installation guides.
-
6: all open ends capped and marked to show hot and cold.
-
7: Pressure test carried out and witnessed. Witnessed by B&C site manager and Wates manager named below. Copy of pressure certificate on file.
-
Wates Manager:
-
All surplus materials to be returned to site containers and works area to be left clean and tidy.
This inspection sheet confirms that the item or area detailed above is 100% completed in line with the current specification, drawings and pre agreed sample panels although still remaining Sub Contractors responsibility until practical completion has been achieved.
-
Inspected by sub-contractor.
-
Inspected by wates manager.










