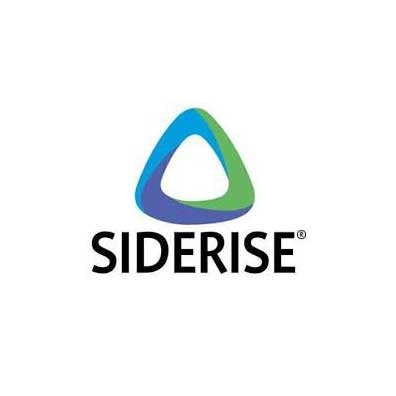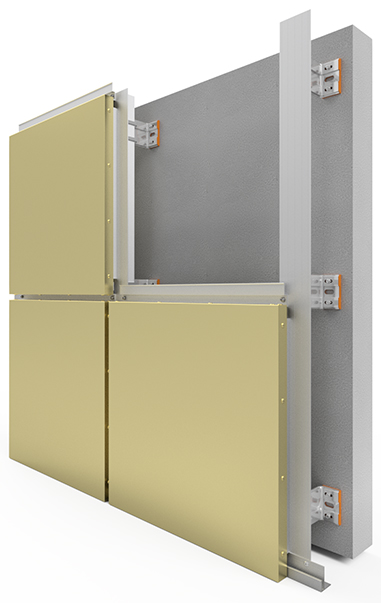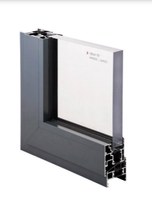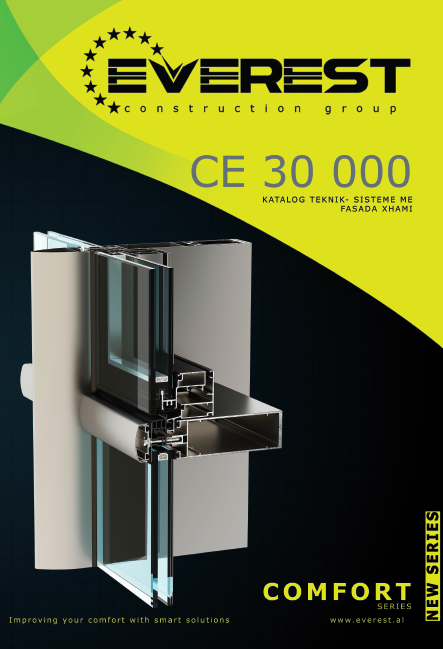Title Page
-
Document nr
-
Description
-
Site conducted
-
Prepared by
-
Date
-
Site Location
-
Client Name
QAC-Inspection Checklist
- 1. Installers Name
-
Installers Name ,SCSC Card ,RAMS
2. Drawings
-
Design, Details Drawings, Data Sheet & installation guide checked
3. Breather Membrane
-
Housewrap Breather Membrane to spec seal /tape all joints with Tape
4. C Channel & BRACKETS
-
Channel & Top Hat fixed to SFS studs, GL/Datum; fixings to spec.SINGLE BRACKETS and DOUBLE BRACKETS 2 or 4 No FIXING, CENTRES ARE TYPICALLY 600mm HORIZONTAL AND VERTICAL, ALL WITH THERMAL ISOLATOR PADS. (SUBJECT TO CALCS)
5. Cavity Fire Barrier
-
a) VFB-Fire Barrier - Inspection of vertical cavity barriers (FB) FULL FILL CAVITY BARRIER TO SUIT CAVITY,10 mm compression check project spec, x 2 Brackets required per length RV Bracket @ 600 max cc,300 from the edge, x1 Brackets required if the cut length is 300mm or less,x2 Brackets required if the cut length is 301-1200mm, Apply Tape to both sides of the cavity barrier joint The Brackets must penetrate the firestop by 75% at mid-thickness RV Cavity Barriers MUST take priority over RH Intumescent Strip Installed b) HFB-Horizontal cavity barriers - check project spec, 25mm +-3mm GAP,x3 Brackets required per length, nominal 400mm centres, RH Bracket @400 mm cc,x2 Brackets required per length between 100mm and 800mm, Trim split leg to 10-20mm using snips, Apply Tape the top side of the cavity barrier joint, AVOID lengths less than 100mm, Bend split leg in opposing directions using long-nose pliers making sure the bracket is holding the cavity barrier tight but not overly tight, Apply Tape to inside and outside of the RV to RH cavity barrier corner joints around openings. Make sure the cavity barrier is tight around the rail, if there are any gaps, pack with RV/RH offcuts and seal wising Tape. Corner joints should be mitred to ensure a continuous line of intumescent. Additional Intumescent Strip Installed RH25 where the gap is over 25mm. <br> c) Pigtail Screws: The intumescent strip is mechanically fixed to the mineral stone wool by way of pigtail screws minimum of 65mm long applied on-site during installation.<br>
6. Insulation
-
Rockwool Insulation, fix with Textured outer face of the slab, close edges of the slabs at all vertical and horizontal joints, Stagger the horizontal joints min 100mm, Fixings min 1 no metal and 2 no polypropylene per board, @ max 500 cents, minimum head diameter of 70mm. check project spec
Hold Point 1: L & T Rails, Fixings, Windows Flashings
- Hold Point 1: L & T Rails, Fixings, Windows Flashings
-
Hold Point Inspection putting a hold on construction activities until the inspection above is passed. Is a mandatory verification point beyond which a work process cannot proceed without authorisation by the contract administrator. Hold points are usually assigned to those critical aspects of the work that cannot be inspected or corrected at a later stage because they will no longer be accessible.
7. VERTICAL RAILS L & T Section
-
VERTICAL RAILS L & T- RAILS 65x50x2.2mm & L Section 40x60x2.2mm @ . ALL FIXED BACK TO HELPING HAND BRACKETS AS FOLLOWS: (SUBJECT TO CALCS) SINGLE BRACKET -2 No FX2 THROUGH<br>SLOTTED HOLES (SLIDING FIX) DOUBLE BRACKET - 2 No FX2 THROUGH HOLES (DEAD FIX)
8. Horizontal RAILS
-
Horizontal Rails: A#Starter Rail Bricks Support is affixed at the base of the elevation. B#Middle Rails Bricks Support are the correct orientation, at 75mm increments, including Use the gauge tool to fix multiple rail courses simultaneously check project spec. C#Top Rail Bricks Support Complete the elevation with the top rail for a neat finish.D#Aluminium PPC: Jamb Closer, PPC Ventilation, Corner, Drip flashing – project spec
9. Windows Flashings & Cills
-
A# Windows Cills & Flashings & Aluminium Cleat Support B# Insect mesh @ Bottom & Top of the Cladding - check project spec C# Aluminium PPC: Jamb Closer, PPC Ventilation, Corner, Drip flashing – project spEC
10. Fixings
-
Fixings Specification used
HOLD POINT 2 : Installation of Brick Slips
- 11. Bricks
-
A# Bricks - Strat Setting Out from Corner & Windows Head & Jamb & Between. Brick Tiles are firmly in place between rails, guided by the preformed upper and lower retainers. Repeat the process for the remaining bricks, ensuring that there is a metal brick spacer installed in the vertical joints between individual bricks. <br>B# Brick Spacer Clips to all joints, automatically create a 10mm wide vertical (perp) joint between bricks, a 10mm horizontal (bed) is created by the upstand of the rail profile. Joints 10mm-Ensure perp joints align as traditional brickwork and are typically positioned halfway between the brick immediately above and below
12. Movement Joint
-
A# Movement Joint Horizontal Joint Base Every 7M as per location/datum/details B# Vertical Joints Base every 15m as per location/datum/details
HOLD POINT 3: Installation of Pointing Mortar
- 13. Pointing Mortar
-
Pointing Mortar or similar check project spec Ral Color. Protection to Windows & Glass & Cills & Scaffolding & MEWPS & Other Contractors
14. Other Comments
-
Additional Details, Comments
Handover
- 15.Handover Inspection
-
Handover Inspection
-
Add signature













