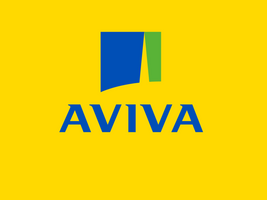Title Page
-
Audit Title
-
Client / Site
-
Conducted on
-
Prepared by
-
Location
-
Personnel
Exterior Appearance and Access
-
Does the exterior aspect of the building give a good impression?
-
Picture(s)
-
Are all lights in Reception in working order?
-
Is all relevant signage in place in Reception?
-
Is there signage in place to direct to the NGB office?
-
Is the access route to the NGB office clear of obstructions?
-
Are all stairs free of obstructions or other hazards?
-
Are all lights in stairwells and corridors in working order?
-
Does the initial impression of the building give confidence in the maintenance team?
General Office Impressions
General Office Impressions
-
Is the office solely for the use of NG Bailey?
-
If solely for NGB, what is the initial impression upon entry to the office?
-
Is the office being kept tidy?
-
Is there a build up of paper and other items?
-
Are desks being kept clear and tidy?
-
Is there sufficient storage space (cupboards, shelves etc.)?
-
Are there coat racks etc?
-
Is there a source of natural light?
-
Is the temperature in the office suitable?
-
Is there sufficient ventilation in the office?
-
General views of the office:
Documentation Review
Documentation Review
-
Are the following documents available in the office?
- Site Log Book
- Water Treatment Log Book
- Emergency Lighting Records
- Working at Height Folder
- Contractor Folders
-
Is there an NG Bailey noticeboard in or near the NG Bailey office?
-
Picture(s)
-
Are the following documents displayed?
- H&S Law Poster
- NG Bailey HS&E Policy Statement
- Employers Liability Insurance Certificate
- SFAF Posters
-
Are all of the dated documents the current version?
-
Is the WTLB management structure correct?
-
Have the Site Log Book and Water Hygiene Log Book been reviewed by the SDM?
-
Have the risk assessments been reviewed and signed by the SDM within the past 12 months?
-
Are there any energy-related posters displayed in or near the office?
-
Are there any recycling-related posters displayed in or near the office?
-
Are separate receptacles provided for different waste streams?
-
Are individual folders set up for every contractor?
-
Do the folders contain the requisite documents: Work specification; A current PO; Generic RAMS RAMS; Insurances; Competency cards and/or certificates;
-
Are PPM's subject to periodic review by Supervisors
-
Review of standard in-house PPM process:
-
Review of Fabric PPM:
-
Review of sub-contractor PPM:
-
Review of statutory compliance PPM:
Emergency Information
Emergency Information
-
Are Fire Action notices, which include details of the fire assembly points, displayed in or near the NG Bailey office?
-
Are fire extinguishers, appropriate to the risks, located in or near the office?
-
Do the extinguishers have the same coloured security tag affixed to them?
-
When was the last planned fire evacuation drill?
-
Is information regarding First Aid assistance displayed in or near the office?
-
Is a first aid kit available in the office?
Plant areas
Plant Areas
Basement:
-
Is suitable direction signage to the plant areas displayed?
-
Are there any way-finder markings in basement corridors?
-
Picture(s)
-
Are plant areas being kept locked when not in use?
-
Is suitable signage displayed on plant room doors?
-
Picture(s)
-
What are the initial impressions when entering the plant rooms?
-
Are plant rooms being used as storage areas?
-
Are there any issues with low headroom in the plant rooms?
-
Are eye wash and first aid kits provided in the plant rooms?
-
General views of basement plant areas:
Roof:
-
Is the access to the roof being kept locked when not in use?
-
Is suitable signage displayed on the door to the roof?
-
Is access to the roof via a fixed vertical ladder?
-
Are there issues with low headroom in the roof plan areas?
-
Are walkways clear of obstructions (including pebbles from the plant surrounds)?
-
Are there any obvious signs of loose gratings?
-
Are there any unprotected edges on the roof areas?
-
Are fixed vertical ladders plated and locked?
-
General views of roof plant areas:
Loading bay and/or car park areas
-
Are there loading bay and/or car park areas at the building?
-
Are there clearly delineated walkways and crossing points?
-
Are pedestrian walkways and traffic routes free of obstructions?
-
General views of loading bay and/or car park areas:
General Comments
General Comments and Actions
Actions Required:
-
Action 1
-
Action 2
-
Action 3
-
Action 4
-
Action 5
-
Action 6
-
Action 7
-
Action 8










