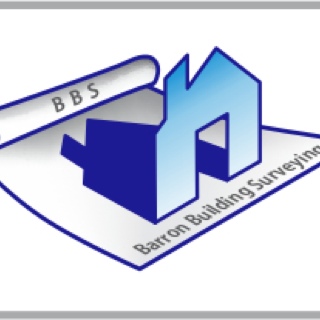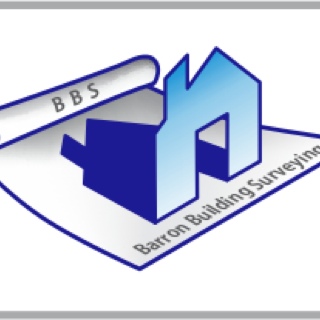Information
-
Document No.
-
Audit Title
-
Heading under main Tittle
-
Conducted on
-
Prepared by Chadwick Barron PBAD 36543
Scope of Inspection.
-
Scope of Inspection is to determine type of vegetation and the effective slope of the classifiable vegetation. This will be for the use to assistant in the determining the Bushfire Attack Level using method one of AS3959-2009 Construction of Buildings in Bushfire Prone Area.
No vegetation will be clear or moved for the determination of the vegetation. All reasonable effects will been take to access all site areas. The visual inspection of the vegetation is to match the vegetation type to AS3959-2009. This inspection will be carried out to the best ability of the person inspecting. -
Location address
-
Persons onsite at time of inspection.
- Builder/supervise
- Owner/Client
- No one onsite.
- Tenant
-
Access granted by.
-
Weather conditions.
-
Dated and time of inspection.
Building
-
Building location appears to be as per proposed plan.
- Yes
- No
- Yes, measured
- New point for calibrate
-
Site location photo
Plots information.
-
Are the plots as per draft plot plan.
Plot 1
-
I this plot excluded as per AS3959-2009 part 2.2.3.2
- (a)
- (b)
- (c)
- (d)
- (e)
- (f)
-
Separation Measurement
-
Taken photo of separation distance, annotate photo.
-
Photos of plot 1 vegetation.
-
Classification of vegetation.
- A, Tall open forest, Tall woodland
- A, Open forest, low open forest
- A, Pine plantation
- B, Woodland, Open woodland
- B, Low woodland, Low open woodland, Open scrubland
- C, Closed Heath, Open Heath
- C, Low scrubland
- D, Closed scrub
- E, Malle, mulga, Tall scrubland
- D, Open Shrub
- G, Low open shrub, Hummock grassland, Closed tussock, Closed tussock grassland, Open tussock, Sparse tussock, dense sown pasture, sown pasture, open herb-field, sparse herb field,
- F, Rainforest
-
Effective slope
- 0 - 5 degrees down slope
- 5 - 10 degrees down slope
- 10 - 15 degrees down slope
- 15 - 20 degrees down slope
- 0 degrees up slope or flat ground
-
Photo or sketch of slope calculation.
-
Comments/Description/Justification
Plot 2
-
I this plot excluded as per AS3959-2009 part 2.2.3.2
- (a)
- (b)
- (c)
- (d)
- (e)
- (f)
-
Separation Measurement
-
Taken photo of separation distance, annotate photo.
-
Photos of plot 2 vegetation.
-
Classification of vegetation.
- A, Tall open forest, Tall woodland
- A, Open forest, low open forest
- A, Pine plantation
- B, Woodland, Open woodland
- B, Low woodland, Low open woodland, Open scrubland
- C, Closed Heath, Open Heath
- C, Low scrubland
- D, Closed scrub
- E, Malle, mulga, Tall scrubland
- D, Open Shrub
- G, Low open shrub, Hummock grassland, Closed tussock, Closed tussock grassland, Open tussock, Sparse tussock, dense sown pasture, sown pasture, open herb-field, sparse herb field,
- F, Rainforest
-
Effective slope
- 0 - 5 degrees down slope
- 5 - 10 degrees down slope
- 10 - 15 degrees down slope
- 15 - 20 degrees down slope
- 0 degrees up slope or flat ground
-
Photo or sketch of slope calculation.
-
Comments/Description/Justification
Plot 3
-
I this plot excluded as per AS3959-2009 part 2.2.3.2
- (a)
- (b)
- (c)
- (d)
- (e)
- (f)
-
Separation Measurement
-
Taken photo of separation distance, annotate photo.
-
Photos of plot 3 vegetation.
-
Classification of vegetation.
- A, Tall open forest, Tall woodland
- A, Open forest, low open forest
- A, Pine plantation
- B, Woodland, Open woodland
- B, Low woodland, Low open woodland, Open scrubland
- C, Closed Heath, Open Heath
- C, Low scrubland
- D, Closed scrub
- E, Malle, mulga, Tall scrubland
- D, Open Shrub
- G, Low open shrub, Hummock grassland, Closed tussock, Closed tussock grassland, Open tussock, Sparse tussock, dense sown pasture, sown pasture, open herb-field, sparse herb field,
- F, Rainforest
-
Effective slope
- 0 - 5 degrees down slope
- 5 - 10 degrees down slope
- 10 - 15 degrees down slope
- 15 - 20 degrees down slope
- 0 degrees up slope or flat ground
-
Photo or sketch of slope calculation.
-
Comments/Description/Justification
Plot 4
-
I this plot excluded as per AS3959-2009 part 2.2.3.2
- (a)
- (b)
- (c)
- (d)
- (e)
- (f)
-
Separation Measurement
-
Taken photo of separation distance, annotate photo.
-
Photos of plot 4 vegetation.
-
Classification of vegetation.
- A, Tall open forest, Tall woodland
- A, Open forest, low open forest
- A, Pine plantation
- B, Woodland, Open woodland
- B, Low woodland, Low open woodland, Open scrubland
- C, Closed Heath, Open Heath
- C, Low scrubland
- D, Closed scrub
- E, Malle, mulga, Tall scrubland
- D, Open Shrub
- G, Low open shrub, Hummock grassland, Closed tussock, Closed tussock grassland, Open tussock, Sparse tussock, dense sown pasture, sown pasture, open herb-field, sparse herb field,
- F, Rainforest
-
Effective slope
- 0 - 5 degrees down slope
- 5 - 10 degrees down slope
- 10 - 15 degrees down slope
- 15 - 20 degrees down slope
- 0 degrees up slope or flat ground
-
Photo or sketch of slope calculation.
-
Comments/Description/Justification
Plot 5
-
I this plot excluded as per AS3959-2009 part 2.2.3.2
- (a)
- (b)
- (c)
- (d)
- (e)
- (f)
-
Separation Measurement
-
Taken photo of separation distance, annotate photo.
-
Photos of plot 5 vegetation.
-
Classification of vegetation.
- A, Tall open forest, Tall woodland
- A, Open forest, low open forest
- A, Pine plantation
- B, Woodland, Open woodland
- B, Low woodland, Low open woodland, Open scrubland
- C, Closed Heath, Open Heath
- C, Low scrubland
- D, Closed scrub
- E, Malle, mulga, Tall scrubland
- D, Open Shrub
- G, Low open shrub, Hummock grassland, Closed tussock, Closed tussock grassland, Open tussock, Sparse tussock, dense sown pasture, sown pasture, open herb-field, sparse herb field,
- F, Rainforest
-
Effective slope
- 0 - 5 degrees down slope
- 5 - 10 degrees down slope
- 10 - 15 degrees down slope
- 15 - 20 degrees down slope
- 0 degrees up slope or flat ground
-
Photo or sketch of slope calculation.
-
Comments/Description/Justification
Site information.
-
Any information supplied by agents or person requesting the report that relates to the site.
Notes
-
General Comments
-
Other photos and documents
-
Add signature
-
Report has been completed in accordance with Australia Standards AS3959-2009
This report is not a certificate for the Bushfire Attack Level. This site report must accompany the full report to show the BAL level of the proposed site. This site inspection report shall not be use by itself in anyway or used for any Act, regulations, ordinance, local law, or by law. It is not a warranty against any problems developing with the buildings or vegetation in the future. This report can only be used from six month of inspection date.











