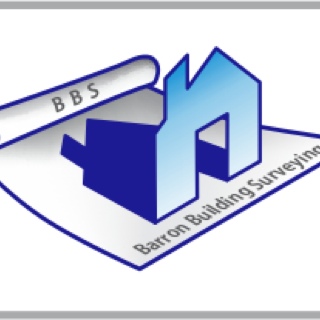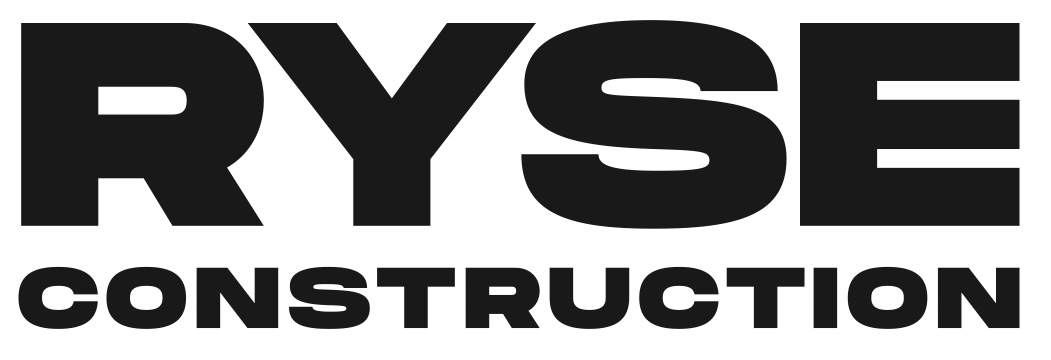Information
-
Document No.
-
Audit Title
-
Client / Site
-
Conducted on
-
Prepared by
-
Location
-
Personnel
Building Permit Number
-
The following site inspection report visual verfies to the best abilty at the time of inspection compliance with the plans and specifications that have be reference in this report..
-
Setback measurements taken from and to the best capabilities at time of inspection?<br>Note: If boundaries are not clearly identified (e.g survey pegs), a Registered Surveyor Certificate will be required.
-
Comments
-
Photos
-
Site conditions / preparation in accordance with soil classification report or noted to dwgs?
-
Photos
-
Excavation dimensions (with and depth) correct and free from organic matter , loose material and voids?
-
Building compaction certificate provided or would visual appear to be compacted?
-
Has the vapour barrier been installed correctly?
-
Has the vapour barrier been tapped around penetrations?
-
Photos
-
Reinforcement type correct, adequately lapped, tied, supported and concrete cover archived?
-
Slab concrete depth maintained where waste water / soil pipe penetrations proposed?
-
Proposed finished floor level would appear to be correct at stage of construction?
-
Comments
-
Photos
-
Additions / discussed held on site :
-
Building surveyor signature:












