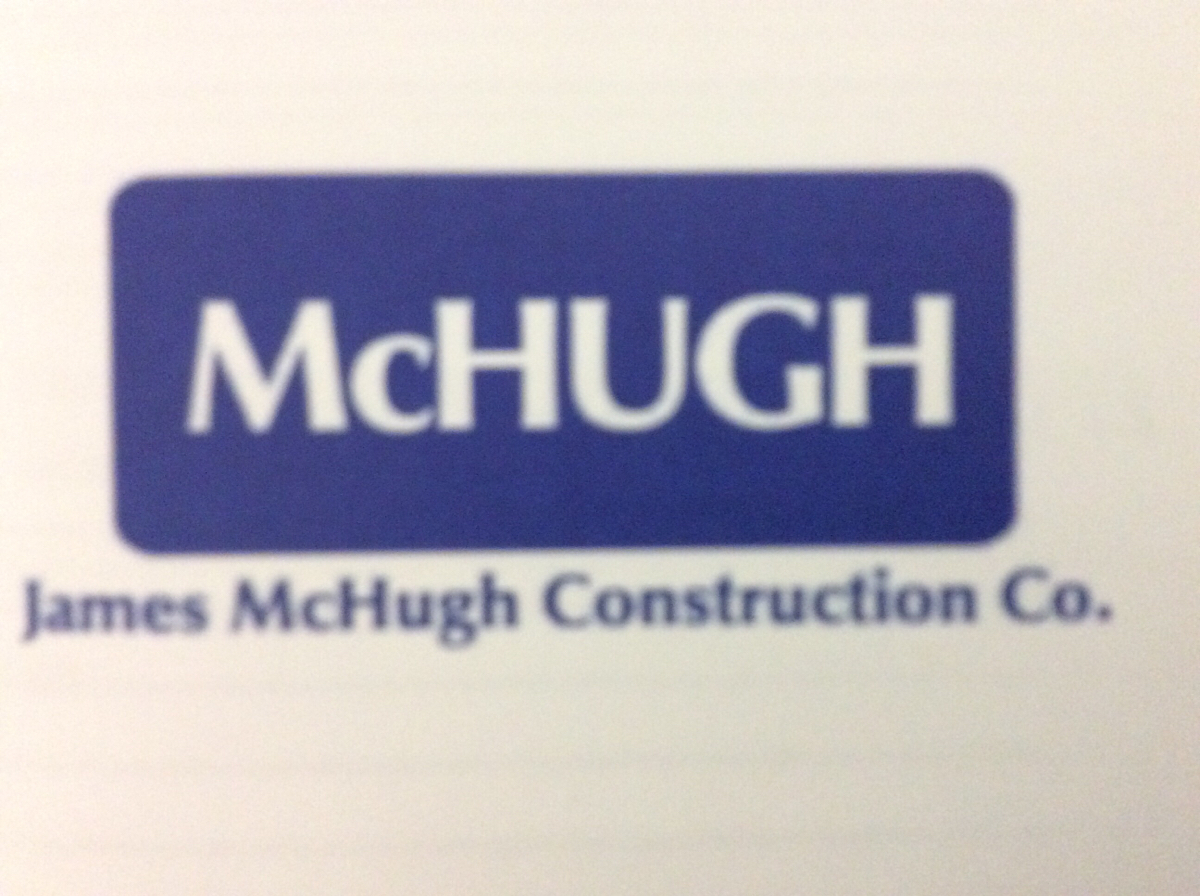Information
-
Site
-
Conducted on
-
Prepared by
-
Location
-
Concrete Contractor
-
Check site cut (R.L) and floor level (R.L) as per site plan?
-
Has the substrate been left ready by the drainers and filled and levelled by the concretor prior to placing plastic and pods.<br>This ensures concrete is not wasted.
-
Confirm set out has been carried out as per site plan and concretor has followed pegs.
-
Is the founding material as per the soil report?
-
Was depth or number of bored piers altered due to site conditions?<br>Measure and record all piers below.
-
Has Engineer inspected slab
-
Was rock encountered during excavations?
-
Is excavated spoil to be stockpiled or removed?
-
Does the site require sub-surface drainage during construction?
-
Has Termite protection been installed?
-
Ensure any step downs are as per plan
-
Check Kitchen island bench plumbing/electrical conduit pipe
-
Check Meter Box is located as per plan
-
Check position of drainage pipes
-
Check steel for cover to formwork and ground.
-
Check steel install to ensure as per detail, including laps at joins.
-
Check footing size, location and depth to match design.
-
Check for Footpath damage
-
Check for plumbing sticker to pies and photograph.











