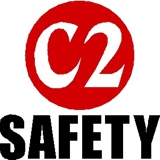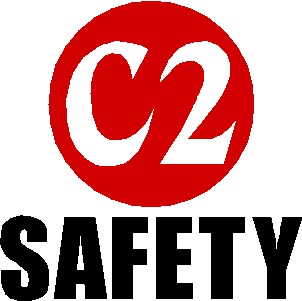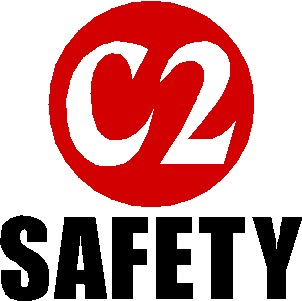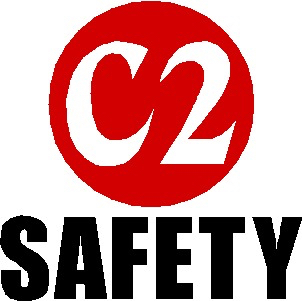Information
-
The purpose of this report is to provide a non-invasive assessment of the risk to life from fire in these premises, and, where appropriate, to make recommendations to ensure compliance with fire safety legislation, Regulatory Reform (Fire Safety) Order 2005. The report is designed to address the risk to property or business continuity from fire. To the best of the assessor's knowledge, the information contained in this fire risk assessment is correct, based on information provided at the time the assessment was undertaken.
undefined
-
-
Document No.
-
Audit Title
-
Client / Site
-
Conducted on
-
Prepared by
-
Location
-
Personnel
Untitled Page
-
Legal Requirements
The requirements of the Regulatory Reform (Fire Safety) Order 2005, which came into effect on 1 October 2006, adopt a self-assessment approach to Fire Safety in the workplace. The legislation places certain duties on the ‘responsible person’ for the premises, one of which is to ensure that a suitable and sufficient fire risk assessment is carried out; when there are five or more staff employed this assessment should be recorded.
The assessment set out in this document is an evaluation of the Life Safety measures and is intended to satisfy the requirements of the Regulatory Reform (Fire Safety) Order 2005.
This fire risk assessment should be reviewed periodically and in the event of:
• Changes to the work activities or the way they are organised, including the introduction of
new equipment.
• Alterations to the building(s), including the internal layout.
• The introduction, change of use or increase in the storage of hazardous substances.
• The failure of fire precautions, e.g. fire detection and alarm systems or sprinkler systems.
• Significant changes to the type and quantity and/or method of storage of combustible materials.
• Significant changes in the occupancy levels.
• A significant change in the mobility level or other factors influencing the response of visitors or staff in an emergency.
• Changes to the management of the organisation.
Further guidance on the standards required within this risk assessment can be found on the ‘Fire Safety Law and Guidance Documents for Business" web site. These are available as a free download from:
https://www.gov.uk/government/collections/fire-safety-law-and-guidance-documents-for-business
The guidance is designed for employees, managers and occupiers of businesses and will give guidance on how to comply with the fire safety order.
The Dangerous Substances and Explosive Atmospheres Regulations 2002 require specific risk assessment however, they are considered during the fire risk assessment process.
Control of Substances Hazardous to Health Regulations 2002 requires specific risk assessment however, they are considered during the fire risk assessment process.
Action Plan
The action plan set out at the end of this document has been prepared in response to the significant findings of this fire risk assessment. As remedial actions are taken, evidence should be compiled and records kept showing who completed the remedial actions and the date. All actions should be signed off and dated when completed.
Type of Assessment
This assessment is carried out to satisfy the Regulatory Reform (Fire Safety) Order 2005 and is a Type 3 visual assessment of the common parts and all rooms.
The inspection of the building is visual and non-invasive but where possible will seek to examine any cupboards and voids where safe to do so and so far as is reasonably practicable.
The assessment will also seek to identify the provision of an adequate fire alarm. Any general comments regarding furnishing standards have been included in the significant findings.
This assessment only considers the risk to life from fire to ensure compliance with fire safety legislation. The report does not address the risk to property or business continuity from fire.
The standard adopted for this Fire Risk Assessment is based upon the general guidance given in the Standards issued by Approved Document B of the Building Regulations
Emergency plans
You need to have an emergency plan for dealing with any fire situation.
An emergency plan aims to ensure that the people in your premises know what to do if there is a fire and that the premises can be safely evacuated.
Your emergency plan should be based on the outcome of your fire risk assessment and be available for residents, staff and other relevant persons such as the enforcing authority.
In simple premises, the emergency plan may be no more than a fire action notice but whatever form the plan takes it must be communicated to and understood by all residents.
The emergency plan could include:
• how people will be warned if there is a fire;
• what residents, staff, visitors (including disabled) and contractors should do if they discover a fire;
• how the fire and rescue service and any other necessary services will be called and who will be responsible for doing this;
• how the evacuation of the premises should be carried out;
• where people should assemble after they have left the premises and procedures for checking whether the premises have been evacuated;
• arrangements for the safe evacuation of people identified as being especially at risk, such as young children and babies, those with disabilities, contractors, members of the public and visitors;
• contingency plans for when life safety systems, such as evacuation lifts, fire detection and warning systems, sprinklers or smoke control systems are out of order;
Maintenance Schedule & Relevant British Standards
Daily
• Fire alarm indicator panel for normal conditions. BS5839-1
• Indicator lights in emergency lighting units.
• Electro-magnetic exit door systems BS7273-4
Weekly
• Fire alarms (Weekly testing) BS 58391 & 2
• Fire Extinguishers (Visual inspection) BS 5306-3
• Fire Blankets FIA Code of Practice
• Automatic suppression systems (Fault Check) EN 12845, EN 15004
• Fire resisting door (magnetic holding devices), electric plugs, waste bins etc BS 7273-4
• Smoke control systems BS 9999, BS 7346-8
Monthly
• Emergency Lighting (activation test) BS 5266-8
• Fire alarm (if an automatic generator is used) BS 5839-1
Quarterly
• Fire alarm BS 5839-1
• Any automatic fire suppression systems BS EN 12845, EN 15004, BS 5306-4
• Smoke Control Systems BS 9999, BS 7346-8
6 monthly
• Fire Alarm BS5839-1
• Electro-magnetic door holders BS 7273-4
• Kitchen Extract Systems B&ES TR/19
Annually
• Fire alarm BS 5839-1
• Fire extinguishers BS 5306-3
• Escape lighting (Full duration (discharge) BS5266-8
• Fire blankets FIA code of practice
• Any automatic fire suppression systems BS EN 12845, EN 15004, BS9251
• Kitchen Suppression BS EN 16282-7
• Smoke control systems BS9999, BS 7346-8
• Lightning Protection Systems (11 or 13 months) BSEN 62305 for systems that post-date 1st September 2008 and BS 6651 prior
• Gas Installations (Gas Safe Registered Member) Gas Safety (Installation and Use) Regulations 1998 (Amended)
• Portable Appliance Testing (PAT) HSE Guidance
• Kitchen Extract Systems B&ES TR/19
5 Yearly
• Fire Extinguishers (extended Service) BS 5306-3
• Commercial fixed wiring installation test BS 7671
10 Yearly
• Carbon Dioxide Fire Extinguisher (Hydrostatic Test) BS 5306-3
• Residential fixed wiring installation test BS 7671
The Building
-
Number of floors?
-
Number of sleeping occupants?
-
Are there adequate instructions for calling the Fire Service in the event of a fire?
Storage
-
Is storage well controlled ?
-
Are means of escape routes free from storage and obstructions?
Heat Sources
-
Is there a log burner / open fire ?
-
If so, is the chimney swept within 12 months, and appropriate controls in place?
-
Are candles, tea lights or ethanol burners provided for use by guests?
-
If so, are appropriate controls in place?
Dangerous Substances
-
Are flammable substances stored safely?
Furnishings
-
Are all furnishing fire retardant in the building?
Lighting
-
A reasonable standard of normal or artificial lighting to ensure a safe escape route?
-
If not, is there emergency lighting in place?
Housekeeping
-
Are combustible materials, waste and refuse bins stored safely clear of the building?
-
Are combustible materials such as linen and towels kept clear of ignition and/or heat sources?
-
Is the standard of housekeeping adequate to avoid the accumulation of combustible materials and waste?
-
Are combustible materials kept separate from ignition and heat sources?
Arson
-
Is arson a potential problem ?
-
If so have appropriate control measures been taken to mitigate risk ?
Smoking
-
Are suitable arrangements in place for those who wish to smoke?
Heating
-
Are heating and hot water system’s maintained?
-
Are portable heaters used in the building?
Gas and Electrical Installations
-
Has the fixed electrical system been inspected and certificated within the last five years ?
-
Are portable electrical appliances tested in line with Schedule A of Electricity at Work Regulations 1989
-
Does the premises require a Gas Safety Certificate
-
If so, is an annual Gas Safety Certificate present?
-
If gas heating is present, is CO monitor in each room with an appliance more than 1m from the appliance?
Cooking
-
What cooking facilities are provided?
-
Are cooking appliances kept clean and maintained in a good condition?
Means of Escape
-
Are all escape routes kept clear of obstructions to enable people to escape safely?
-
Are all exits easily and immediately openable?
-
Are there sufficient exits for the number of people likely to be on the premises ?
-
Are all doors in good state of repair and well fitted into the recess?
-
Are there adequate levels of artificial lighting?
Means of Fighting Fires
-
Reasonable provision of portable fire extinguishers?
-
Are fire blankets provided?
Fire Signs
-
Are there sufficient clearly visual fire exit and fire exit directional signs in the building to lead people to an ultimate place of safety?
Fire Detection
-
Is the coverage of the detectors adequate for the building?
-
Is Fire Detection system Hardwired or Linked?
Emergency Lighting
-
Is illuminescence lighting in place in the event of a power failure?
-
Is there appropriare emergency lighting in place from the bedrooms to an ultimate place of refuge?
Fire Doors
-
Are certified fire doors in place at compartmentalisation points?
-
If so, are they in good condition with intumescent strips, self-closing hinges and full hardware in place?
-
If certified fire doors are not in place, are robust, well fitting & appropriate doors in place at compartmentalisation points?

















