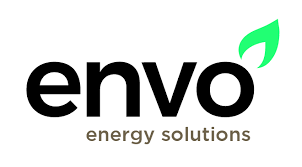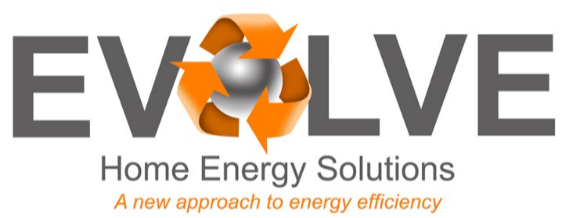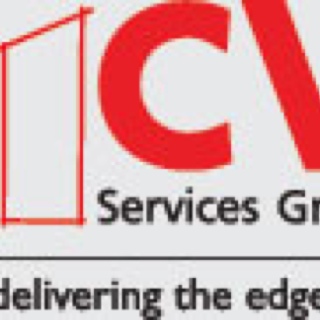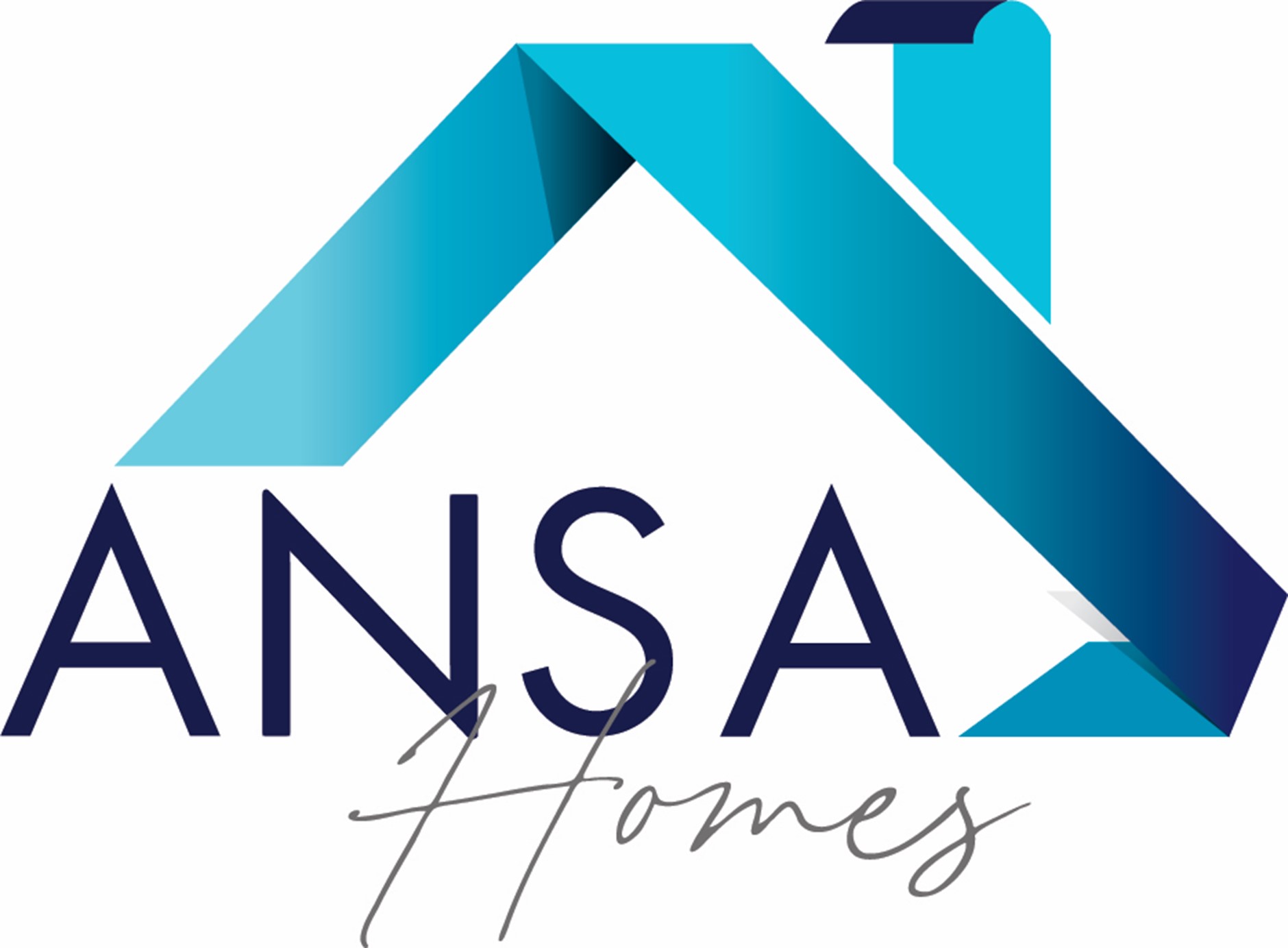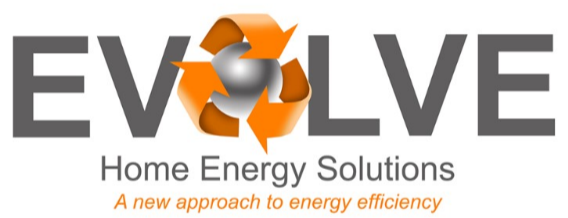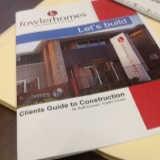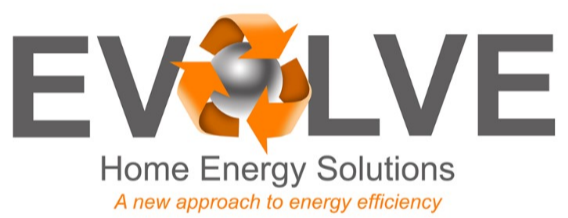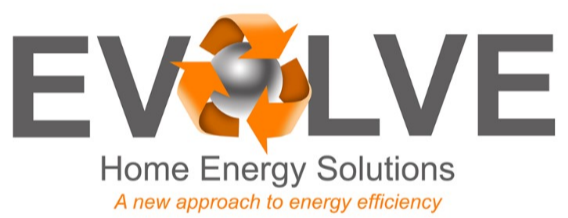Title Page
-
Is the property.......
- OWNER/OCCUPIER
- PRIVATE LANDLORD
- SOCIAL HOUSING
- OTHER
-
Conducted on
-
Tenant / Homeowner - Full Name (e.g. Mr A Smith)
-
Location
-
Prepared by
-
Is there a tenant/home owner present:
-
Relationship to customer:
-
Name
-
Signature
-
HANDOVER; Client Declaration: I have been made aware of all the work activities due to take place at my property and agree for the work to be carried out. I have also been made aware of hazards associated with the work and where applicable, all the additional safety measures that have been taken.
-
Customer signature in agreement with the above statement
Mandatory Cavity Wall Images;
Pre-Install Images
-
All exterior property elevations including extensions to verify property type and detachment.
-
The front door showing the property name/number if present
-
Front Door Open
-
Main heating source e.g. boiler, erh, esh, ashp etc....
-
Existing secondary heating source
-
Wall thickness of main property and treatable areas.
-
Borescope images 3x per elevation
-
Images of non insulated areas
-
Does property have gas fire or log burner
-
Fire images and evidence of KW rating
-
Does property require core vent
-
Image of installed core vent
Mid/Post Images
-
Images of pre drilled holes with evidence of bead installed
-
Images of pointing.
-
Images of all elevations completed.
