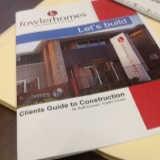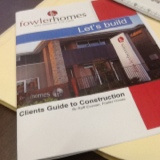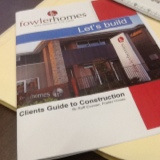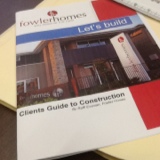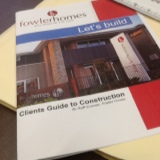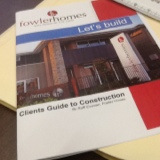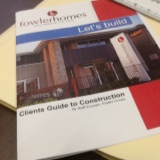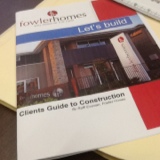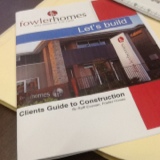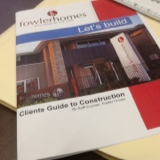Information
-
Client
-
Job no.
-
Site Address
-
Conducted on
-
Prepared by
-
Personnel
Brick Inspection
-
Is brick inspection conducted for dwelling?
-
Note: For single dwellings complete Ground Floor internal/external only.
General
-
1.01 Is site fencing intact? (No Damage)
-
1.02 Is gate locked?
-
1.03 All rubbish in designated area?
-
1.04 Has all left over material been stacked neatly?
-
1.05 Are boundary fences free of mortar splash?
-
1.06 Have all leftover bricks and clutter been removed from scaffold?
Ground Floor External
-
2.01 Is all brickwork complete?
-
2.02 Are all sills adequately complete to windows and sliding doors?
-
2.03 Has hot water system box been tied into brickwork?
-
2.04 Is all brickwork less than 15mm overhang off concrete slab rebate?
-
2.05 Are all weep holes free from mortar?
-
2.06 Are base bed joints less than 20mm in thickness?
-
2.07 Is all brickwork plumb and straight? (refer to Guide to Standards and Tolerances)
-
2.08 Are all joints and perps of uniform thickness?
-
2.08.1 Are perps to internal corners uniform and plumb?
-
2.08.2 Have expansion joints been installed with 10mm expansion foam, adequate expansion ties and are free from mortar?
-
2.09 Has all hoop irons been installed?
-
2.10 Are all rubber seals covering gaps between window and brick sills?
-
2.11 Are ALL bricks laid level? (Any crooked brickwork should be photographed and noted)
-
2.12 Have all profile holes been filled and pointed?
-
2.13.2 Vertical alignment: Are all perpends within 15mm vertical alignment for every 2m of height in wall?
-
2.14 Is brickwork free of excessive chips?
-
2.15 Are all mortar joints uniformly finished?
-
2.16 Is mortar colour and texture consistent?
-
2.17 Have all lead flashings been installed correctly?(applicable to single storey only)
-
2.08.2 Have expansion joints been installed with 10mm expansion foam, adequate expansion ties and are free from mortar?
Ground Floor Internal
-
2.01 Are glass panels free of scratches?
-
2.02 Are aluminum frames free of scratches/dents?
-
2.03 Are sliding door tracks free of scratches dents?
-
2.04 Are all cavities and noggins clean and free of mortar droppings?
-
2.05 Are windows and doors free of mortar splash?
-
2.06 Have adequate ties been installed?
-
2.07 Are all cavities within the minimum 25mm tolerance?
-
2.08 Have all lead flashings been installed correctly?(applicable to single storey only)
-
2.09 Has slab been swept and any bracing timber been stacked neatly?
Two Storey
-
Two Storey Dwelling (please tick)
First Floor External
-
2.01 Is all brickwork complete?
-
2.02 Are all sills adequately complete to windows and sliding doors?
-
2.03 Have all Parapet walls been finished with a header course?
-
2.05 Are all weep holes free from mortar?
-
2.06 Is all brickwork plumb and straight?
-
2.07 Are all joints and perps of uniform thickness?
-
2.08.1 Are perps to internal corners uniform and plumb?
-
2.08.2 Have expansion joints been installed with 10mm expansion foam, adequate expansion ties and are free from mortar?
-
2.08 Are all rubber seals covering gaps between window and brick sills?
-
2.09 Are ALL bricks laid level? (Any crooked brickwork should be photographed and noted)
-
2.10 Have all profile holes been pointed?
-
2.13.2 Vertical alignment: Are all perpends within 15mm vertical alignment for every 2m of height in wall?
-
2.11 Are perps to internal corners uniform and plumb?
-
2.12 Is brickwork free of excessive chips?
-
2.13 Is all mortar joints uniformly finished?
-
2.17 Have all lead flashings been installed correctly?
First floor internal
-
2.01 Are glass panels free of scratches?
-
2.02 Are aluminum frames free of scratches/dents?
-
2.03 Are sliding door tracks to balconies free of scratches dents?
-
2.04 Are all cavities and noggins clean and free of mortar droppings?
-
2.05 Are windows and doors free of mortar splash?
-
2.06 Have adequate ties been installed?
-
2.07 Are all cavities within the minimum 25mm tolerance?
-
2.08 Have all lead flashings been installed correctly?
-
2.09 Has Flooring been swept and bracing timbers stacked neatly?
Comments
-
2.20 In your opinion, has work been completed in a clean and proficient manner?
-
2.21 Can this job be paid without retention?(if unsure contact Construction Manager)
-
Please add any additional information/comments
-
Site Manager Sign off
