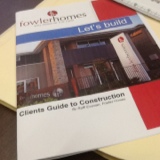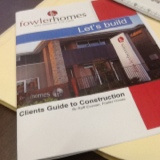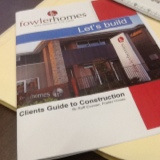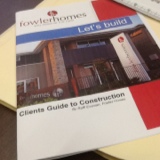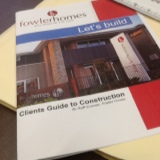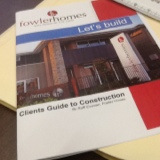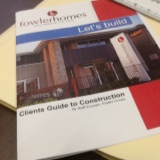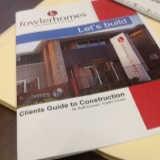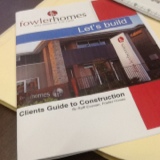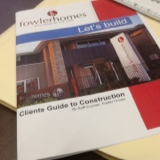Information
-
Site Address
-
Job No.
-
Conducted on
-
Prepared by
Safety/General
Carpenter Details
-
Carpenter Company used on this job?
- Procut Building
- Dreamworks
- Liverpool
- Skinner Constructions
- Lifestyle
- Complete Carpentry
- Westbourne
- Other
-
Other, please note carpenter company if not on list.
General/Safety
-
1.01 Have you received a copy of the bracing detail? (Located in Job file under Construction/Bracing Detail)
-
1.02 Is site fencing intact? (No Damage)
-
1.03 Was Gate Locked?
-
1.04 Has all rubbish been placed in designated area including food scraps?
-
1.05 Has Timber Clean been conducted?
-
Book Timber Clean
Ground Floor
Pre Brick/Frame Inspection (Ground Floor)
-
Have all steel beams been adequately propped by scaffold?(T-bars over 3.6m to be propped by scaffold)
-
Have all trusses been installed?
-
Have all remaining timbers been stacked neatly?
-
1.28 Have you confirmed front entry door Brick dimensions?(note: verify dimensions for pivot door)
-
1.24 Has steel posts been braced within straps and blocked out with timber?
-
1.25 Are steel posts adequately bolted/welded?
-
1.26 Will top plates to steel posts interfere with cornice/square set?(check type of cornice)
-
1.27 Are all dyna bolts adequately secured? (check for adequate washers)
-
1.23 Are all noggins in place?
-
1.17 Have bulkheads been installed correctly? (Note: Some Bulkheads to be supplied by frame manufacturer and installed by frame carpenter)
-
1.06 Are all windows/sliding doors installed?
-
1.30 Have all windows been installed with galvanized bullet head nails? (note: collated framing nails are not acceptable)
-
1.08 Are sliding door sashes stacked neatly and secured?
-
1.09 Are there any scratches to glass panels?
-
Complete iAuditor Back Charge Report and forward to relevant contractor
-
1.10 Are there any scratches/dents to all frames?
-
Complete iAuditor Back Charge Report and forward to relevant contractor
-
1.11 Are sliding door tracks protected?
-
1.13 Has rough in been completed?
-
1.20 Has bracing and triple grips been installed correctly? (lower roof)
-
1.29 If niches are external walls, have they been blocked prior to brickwork?
-
1.22 Have double triple grips been installed to girder trusses? (lower roof)
-
1.31 Have you accounted for any light points to brick piers? (Check electrical layout)
-
1.05 Can brickwork be started without pinning for brickwork? Note: less than 950
-
if No, you must book Surveyor
-
Has ground floor been swept and left over material stacked neatly?
-
1.07 Are there any carpentry items on the ground floor that have not been completed? (write list if applicable)
First Floor
Pre Brick/Frame Inspection (First Floor)
-
Is void protection in place and ladder secured? (note: Ladder must protrude 900mm above platform)
-
Have all trusses been installed?
-
1.23 Are all noggins in place?
-
1.17 Have bulkheads been installed correctly? (Note: Some Bulkheads to be supplied by frame manufacturer and installed by frame carpenter)
-
1.18 Has manhole been installed and location identified?
-
1.06 Are all windows/sliding doors installed?
-
1.30 Have all windows been installed with galvanized bullet head nails? (note: collated framing nails are not acceptable)
-
1.08 Are sliding door sashes stacked neatly and secured?
-
1.09 Are there any scratches to glass panels?
-
Complete iAuditor Back Charge Report and forward to relevant contractor
-
1.10 Are there any scratches/dents to all frames?
-
Complete iAuditor Back Charge Report and forward to relevant contractor
-
1.11 Are sliding door tracks protected?
-
1.13 Has rough in been completed?
-
1.23 Are all noggins in place?
-
1.16 Have change of direction blocks been installed?
-
1.20 Has bracing and triple grips been installed correctly?
-
1.22 Have double triple grips been installed to girder trusses?
-
Have all bracing straps been tightened and secured to framework?
-
1.21 Have all shear blocks been installed?
-
1.29 If niches are external walls, have they been blocked prior to brickwork?
-
Has high load brackets been adequately bolted?
-
Has Dwarf wall to void been adequately secured? (stand alone dwarf wall is to be secured beyond flooring to LVL below)
-
1.15 Has safety handrail been used on job?
-
1.07 Are there any carpentry items that have not been completed? (write list if applicable)
-
Has first floor been swept and left over material stacked neatly?
COMMENTS
-
Can This Job be Paid?
-
Insert Any Comments
SIGN OFF
-
Site Manager Name
