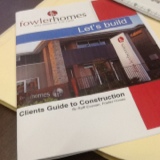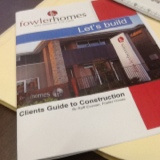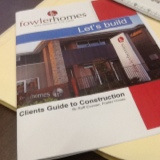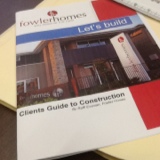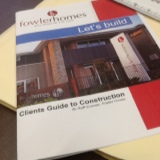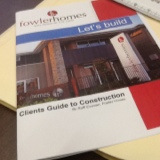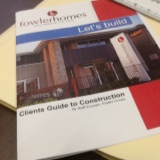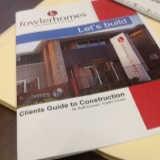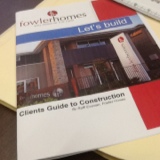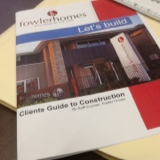Information
-
Client
-
Job No.
-
Site Address
-
Conducted on
-
Prepared by
-
Personnel
General
-
1.01 Is site fencing intact? (No Damage)
-
1.02 Is gate locked?
-
1.03 All rubbish in designated area?
-
1.04 Has ground and first floor been swept?
-
1.05 Has all left over material been stacked neatly?
Frame Write up
-
1.01 Are cavity sliding units on site?
-
1.02 Are all noggins in place? (if No, take pics of where they are required)
-
1.03 Is there adequate blocking to walls and niches?
-
1.04 Does Alfresco require bulkhead?
-
1.05 Is there adequate blocking to steel beams?
-
1.06 Have steel posts been braced and blocked out with timber?
-
1.07 Is there adequate blocking above stacker or bifold doors for top support?
-
1.07.1 Have you checked requirement of Bifold door or is track finishing flush with tile level? (if flush finish is required, book concrete cut or check tiling provisions)
-
1.08 Is there adequate blocking for grab rail to stairs and internal steps?
-
1.09 Can fireplace be installed without framework being completed or modified ?(verify fireplace specs and framework detail)
-
1.10 Are nib walls adjacent to kitchen cupboard plumb?
-
1.11 Can kitchen be installed without frame amendments? (check kitchen design)
-
1.12 Are all Joists and beams free of notching caused by plumbing stacks?
-
1.13 Is there adequate blocking to wet area niches?
-
1.14 Have all bracing and triple grips been installed?
-
1.15 Have all shear blocks been installed?
-
1.16 Have double triple grips been installed to truncated girder truss?
-
1.17 Can plywood be installed to top of steel beams to achieve consistent floor level?
-
1.18 Is dwarf wall to void and stairs at correct height?(check handrail selection)
-
1.19 Are Niches located in correct walls to wet areas? (NOTE: no shower head is to face shower screen door)
-
1.20 Is adequate auxiliaries been supplied for cladding?(I.e. external and internal mouldings/capping)
-
1.21 Has manhole been installed and location been identified?
-
1.22 Is laundry chute able to be installed without modification to floor joists?(if no, request design alteration from frame supplier)
Comments
-
Please add any additional information/comments
-
Site Manager Sign off
