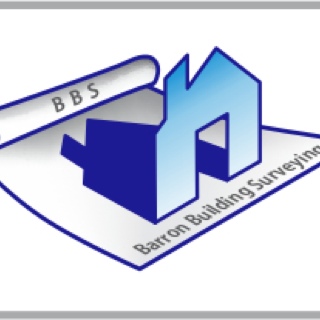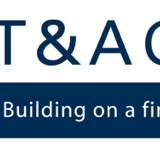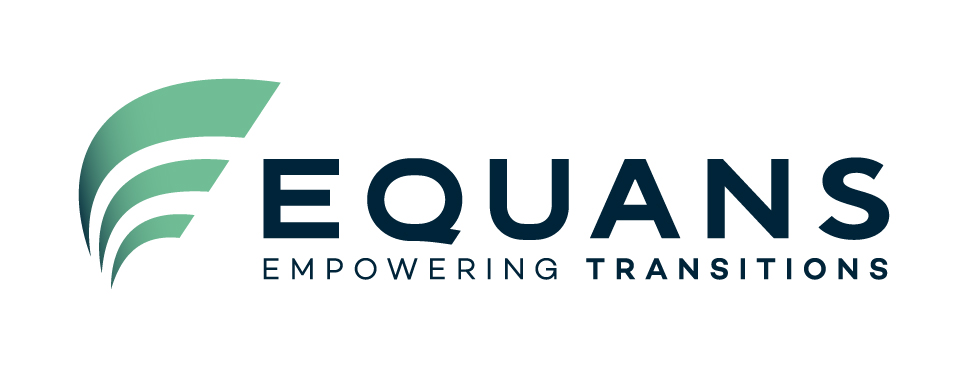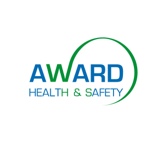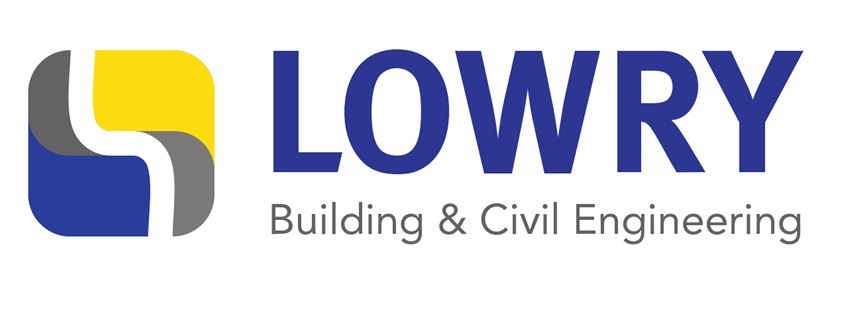Information
-
Document No.
-
Audit Title
-
Client
-
Conducted on
-
Prepared by
-
Location address
-
Street front photo
Draws and documents relied on for inspection
-
Notes:
-
Photos drawings/doc
BUILDINGS
-
Building appear to be located as per documents?
- Compliant
- Non - Compliant
-
Floor layout, matches approved plans.
- Compliant
- Non - Compliant
-
Buildings structure materials used match the building permit?
- Compliant
- Non - Compliant
-
Have building standards been adhere to.
- Compliant
- Non - Compliant
-
Fire separation construction been completed?
- Compliant
- Non - Compliant
-
Has the required inspection and test been completed as per building regulations?
-
Notes:
-
Photos
Accessibility
-
Have accessible building standards been met?
-
Notes:
-
Photos:
Allotment areas
-
Access ways do not effect neighbour land.
- Compliant
- Non - Compliant
-
Is storm water diversion suitable for protection of structure and neighbour.
- Compliant
- Non - Compliant
-
Notes:
-
Photos
Legislated approvals.
-
Have the conductions of Town Planning be adhered too?
-
Have been permit conditions been met?
-
Notes:
General Notes
-
Notes:
Outstanding items:
-
Notes:
