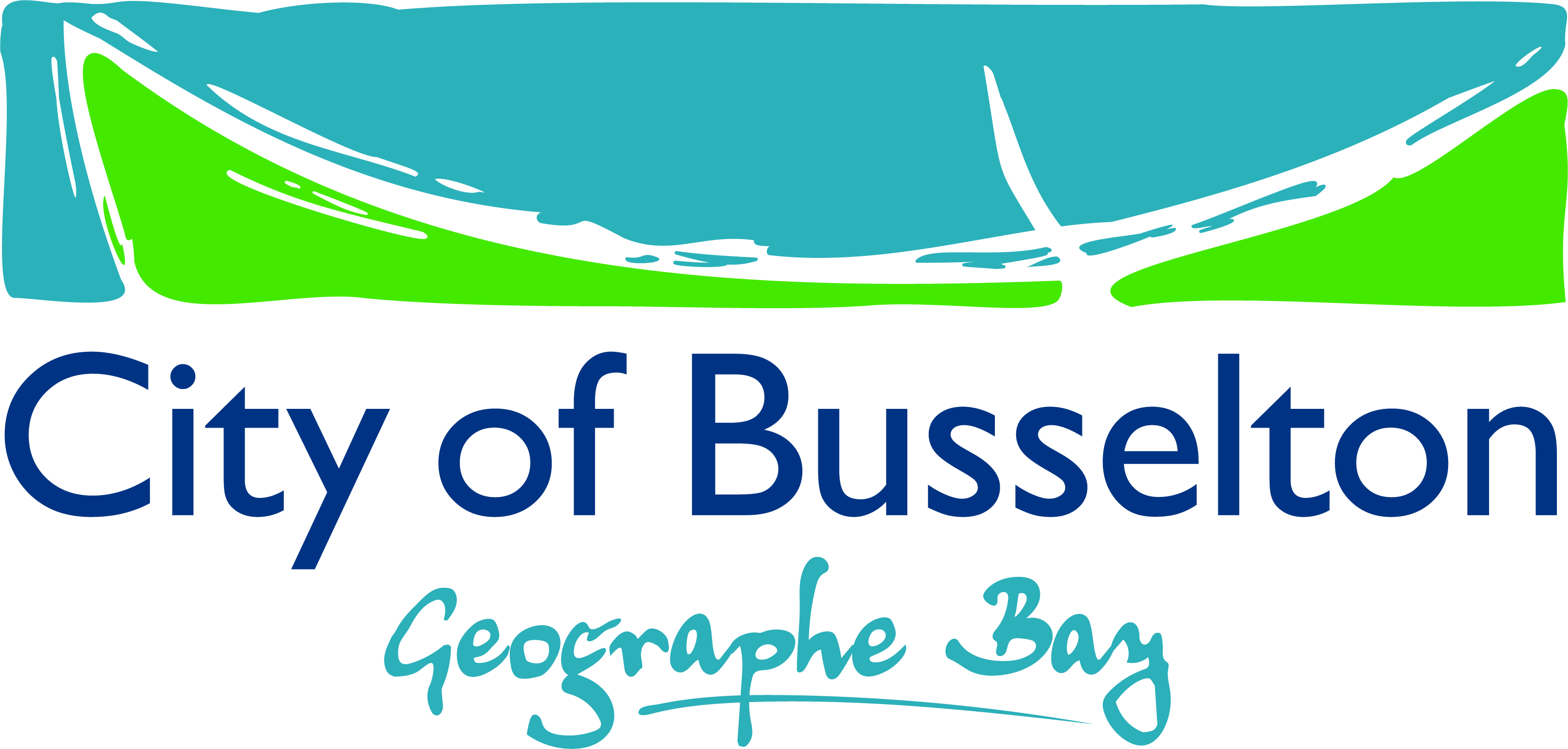Information
-
Site
-
Public Building Name
-
Public building use
-
Maximum number of persons permitted
-
Contact person
-
Licensed Premises<br>
-
Date
-
Inspection Frequency
Certificate and Documentation
-
Certificate of approval prominently displayed.
-
Number of persons at time of inspection
-
Exit sign log book
-
Evacuation plan
-
Emergency lighting log book
General Provisions & Maintenance
-
Modification of building since last assessment
-
Change of use from approval
-
Stage curtains fire retardant
-
Exterior building satisfactory
-
Interior building satisfactory
-
Equipment storage satisfactory
-
Refuse storage & disposal facilities adequate
-
Exit doors easily opened
Exits
-
Approved latches & locks
-
Exit to open space and pathways unobstructed
-
Exit signs on all designated exits
-
Exit signs clearly visible
-
Exit signs illuminated
Seating
-
Aisles on both sides of seat rows
-
Rows of 10-42 seats
-
Seating secured to the floor or fastened in groups of at least four seats
-
Aisles clear to exits and of uniform width
Lighting / Electrical
-
Adequate illumination
-
Switch protection from the public
-
Emergency lighting
-
Power cables inaccessible to public
-
Switchboard correctly labelled
Fire Prevention and Control
-
Fire extinguishers and hose reels in service
-
Fire blanket available in kitchen
-
Smoke control devices
Ventilation / Heating
-
Fans fixed and guarded
-
Fans - ceiling 2.4m above floor
-
Heaters 2.1m from floor
Sanitary Facilities
-
Facilities in good repair and clean
-
Gender signage provided
-
Adequate illumination provided
-
All facilities accessible
Steps and Landings
-
Hand rails and balustrades satisfactory
-
Raised areas and tiered seating provided with enclosing wall or guard rail
-
Step treads adequate
Completion
-
General Comments
-
Assessed by:
-
Manager/Staff














