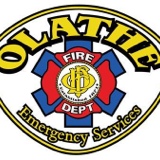Information
-
Conducted on
-
Business Name
-
Add location
Contacts
-
Business Name
-
Address
-
City Building Permit #
Exiting
-
-
-
All exit signs are installed and working properly.
-
All emergency light is installed and working properly.
-
All exit doors have proper door hardware.
Occupancy signage
-
Occupant load sign posted.
-
NO SMOKING signs installed.
Fire Protection
-
Fire hydrants are installed and working properly.
-
Fire extinguishers are installed properly and display service tag.
-
Hood suppression system installed properly and displays inspection tag.
-
Fire sprinkler system tested and in service.
-
Fire alarm system tested and in service.
-
Knox Box installed properly.
-
Current keys installed in box.
Hood Suppression Systems
-
Daytime and nighttime modes tested.
-
Manual pull station tested.
-
Test link operational test performed.
-
Power under hood deactivates upon system activation.
-
Gas supply to appliances shuts down upon system activation.
-
Fire alarm activates upon system activation.
-
System activation shuts down make-up air.
-
Type K fire extinguisher properly installed and displays service tag.
-
System in service and displays service tag.
Fire Sprinkler System
-
All areas protected by sprinkler heads.
-
Sprinkler riser displays inspection tag and installation placard.
-
FDC caps are in place.
-
All-weather horn/strobe installed above FDC.
-
Spare head cabinet contains proper number of spare heads and wrench.
-
All valves are electronically supervised.
-
All system components are properly labeled.
-
Door to riser room displayed proper signage.
-
Water flow alarm tested and working properly.
-
Supervisory alarm tested and working properly.
-
Sprinkler system is in service and working properly.
Fire Alarm System
-
Trouble signal tested and in service
-
SD installed at FACU and power supplies.
-
Horn/strobes tested and installed properly.
-
Horn/strobes produce Temporal III pattern.
-
Strobes only installed in restrooms.
-
FACU secured and display correct time and date.
-
FACU power supply located inside panel.
-
FACU power supply panels properly labeled - FIRE ALARM
-
Door to FACU room displayed proper signage.
-
Electrical breaker to FACU installed with breaker lock.
-
dBa levels checked.
-
System dispatches within 2 minutes.
-
Elevator recall is working properly.
-
HVAC SD testing paperwork submitted and reviewed.
-
UL fire alarm certificate issued.
-
Contractor's statement for fire alarm showing 100% of devices have been tested per NFPA 72.
-
System Records Cabinet installed at FACU or in an approved location on the premises. Cabinet contains the following documents:
-
As-built drawings
-
Completed record of completion
-
Completed record of last inspection and testing
-
Copy of UL fire alarm certificate
-
Fire alarm in service and working properly.
Access
-
Fire lane signs installed.
-
Building access clear of obstructions.
-
Building address properly posted.
-
Gas and electrical meters posted with proper addresses.
-
Gas and electrical meters protected from vehicle traffic.
-
Street signs properly installed.
Hazardous Materials
-
Aboveground storage tanks properly installed.
-
Underground storage tanks/piping properly installed.
-
-
HAZMAT permit paperwork submitted.
-
AED
-
Does facility had an AED?
- Yes
- No
Other violations that need to be addressed
Office Use Only
-
Type of Business (if not obvious from the name of the business)
-
Roof Covering
- Undetermined
- Tile (Clay, Cement, Slate)
- Composition Shingles
- Wood Shakes/Shingles (Treated)
- Wood Shakes/Shingles (Untreated)
- Metal
- Built-Up
- Structure Without Roof
- Roof Covering Not classified
Conclusion
-
Person receiving report
-
Inspector (Name and Email)
-
Inspection Status:
-
Approved
-
Disapproved
-
Stock only
-
Approved to apply for TCO
-
If you have questions regarding your fire inspection, you can contact the Olathe Fire Department - Community Risk Management Division at 913-971-7900.














