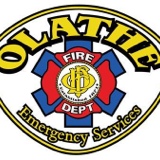Information
-
Conducted on
-
Business Name
-
Business Phone Number
-
Add location
Contacts
-
Property Representative Assisting with Inspection (Name, Phone Number and/or Email )
-
Emergency Contact 1 (Name, Title and Phone # )
-
Emergency Contact 2 (Name, Title and Phone # )
Required Information
-
Maximum occupancy sign posted (If yes, enter number)
-
Warning signs posted
-
No smoking signs posted
-
Hazmat permit posted (If yes, enter permit #)
-
Address properly posted
-
Knox box keys/information current (If present, enter location)
-
Fire lane signs are present and legible
-
AED is present and serviced within the past 12 months
Fire Protection
-
Fire alarm of serviced per NFPA 72 (Date is last service)
-
Sprinkler system is serviced per NFPA 13 (Date of last service)<br>
-
Clean Agent system is serviced (Date of last service)<br>
-
Standpipes are serviced (Date of last service) (Date of last 5-year flush)
-
Back flow preventers serviced (Date of last service)
-
Fire extinguishers are serviced within the last 12 months and mounted properly
-
Private fire hydrants/mains serviced within the last 12 months
-
Hood suppression system is serviced and tagged properly
-
Fire lanes are unobstructed
-
Utility meters are protected from vehicle traffic
Fire Prevention
-
Good housekeeping practiced
-
Flammable liquids stored properly
-
Compressed gas stored properly
-
18" clearance maintained below fire sprinkler heads
-
36" clearance maintained around heating appliances
-
Boiler/mechanical rooms are free of combustibles
-
Boiler certificates posted and current
Exit Requirements
-
All exits are open and unobstructed
-
All exit signs are illuminated
-
All exit sign battery back-up working properly
-
All stairwells are open and free of obstructions
-
Area under stairwells are free of combustibles
-
Emergency lighting working properly
Fire Resistive Requirements
-
Walls and ceilings are free of damage
-
All ceiling tiles are in place
-
Fire rated doors are functioning and not blocked open
Electrical
-
36" clearance maintained around electrical panels
-
All electrical breakers are in place or blanks are installed.
-
All electrical panels have doors in place
-
Extension cords are used properly
Commercial Child Care Facilities
-
Main level approved for use
-
Second level approved for use
-
Basement level approved for use
Other violations that need to be addressed
Office Use Only
-
Type of Business (if not obvious from the name of the business)
-
Roof Covering
- Undetermined
- Tile (Clay, Cement, Slate)
- Composition Shingles
- Wood Shakes/Shingles (Treated)
- Wood Shakes/Shingles (untreated)
- Metal
- Built-Up
- Structure Without Roof
- Roof Covering Not Classified
Conclusion
-
Violations to be corrected by:
-
Person receiving report
-
Inspector (Name and Email)
-
As required in the Olathe Municipal Code (OMC) 16.12.010, Ordinance 08-81, the City of Olathe may assess a cost recovery fee for fire reinspections where noted violations have not been corrected prior to any reinspections.
-
Fee charges: $30.00 for first reinspection and $50.00 for any additional reinspections. A legal citation can be issued after a third reinspection if violations are still not corrected.
-
After your initial fire inspection, you will have 14 days to correct any violations found. If you contact this office during this 14-day period and provide documentation that corrections have been made, you will not require a reinspection or be assessed a reinspection fee. If you need an extension to correct your violations, please contact this office and advise when you will have the corrections made. If you need to schedule a re-inspection please contact the Olathe Fire Department at 913-971-7900.
-
Supporting documentation can be sent to this office by email to fireinspections@olatheks.org or faxed to 913-971-7905.
-
If you have questions regarding your fire inspection, you can contact the Olathe Fire Department - Community Risk Management Division at 913-971-7900.














