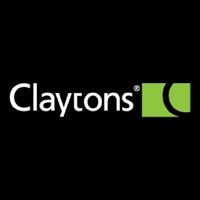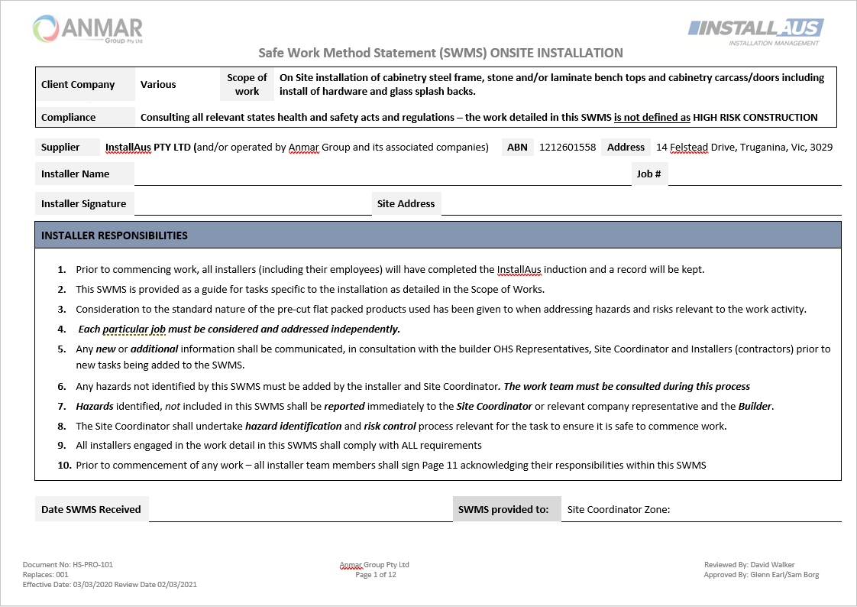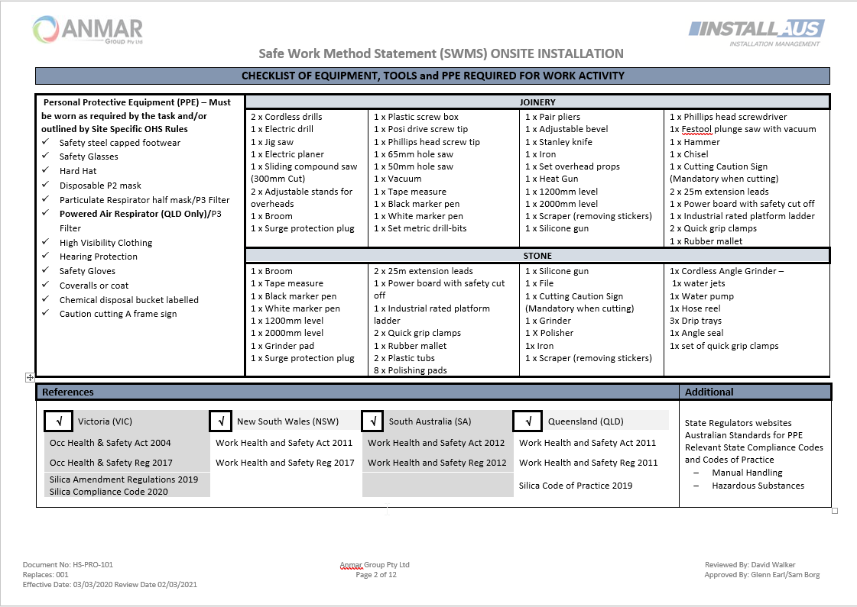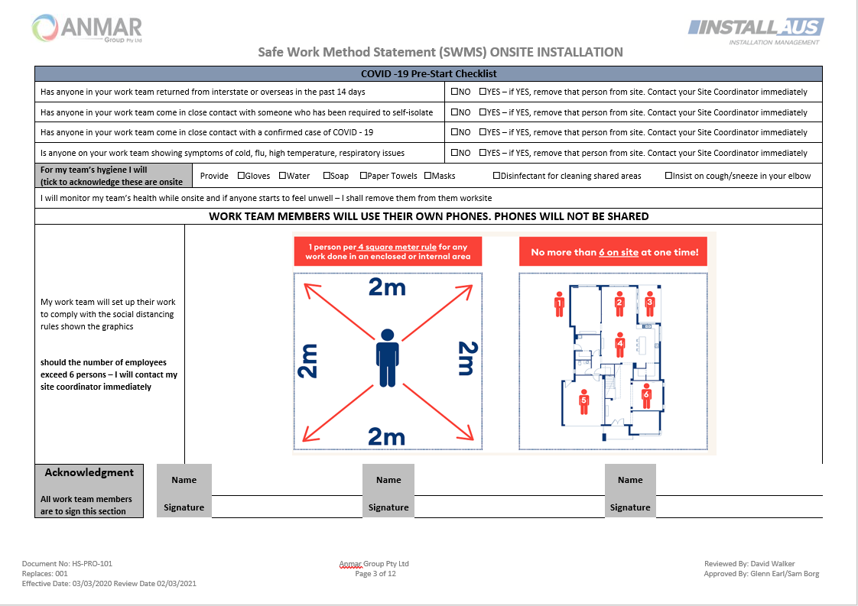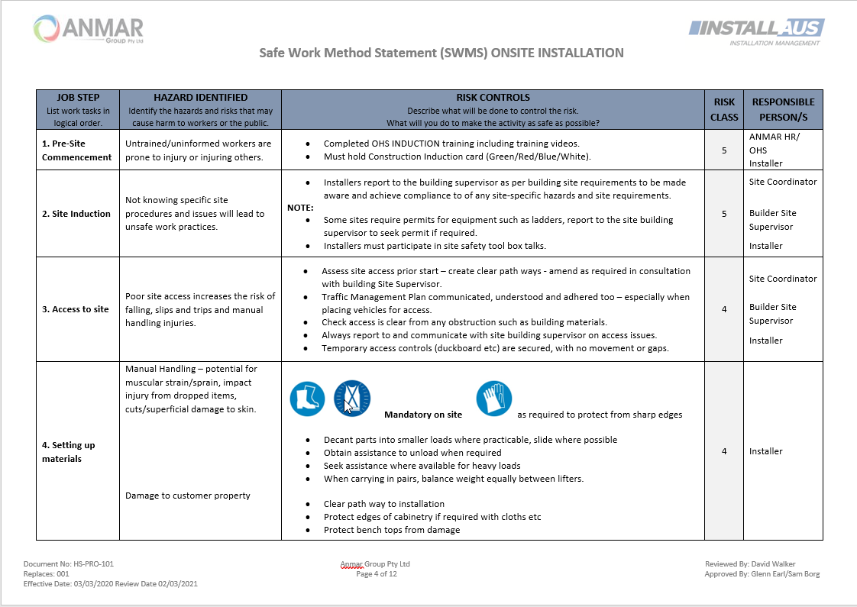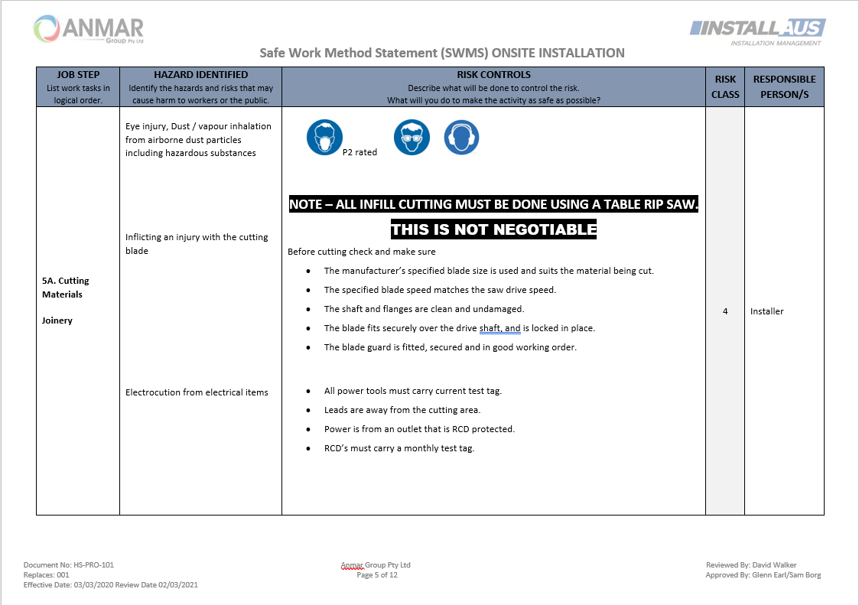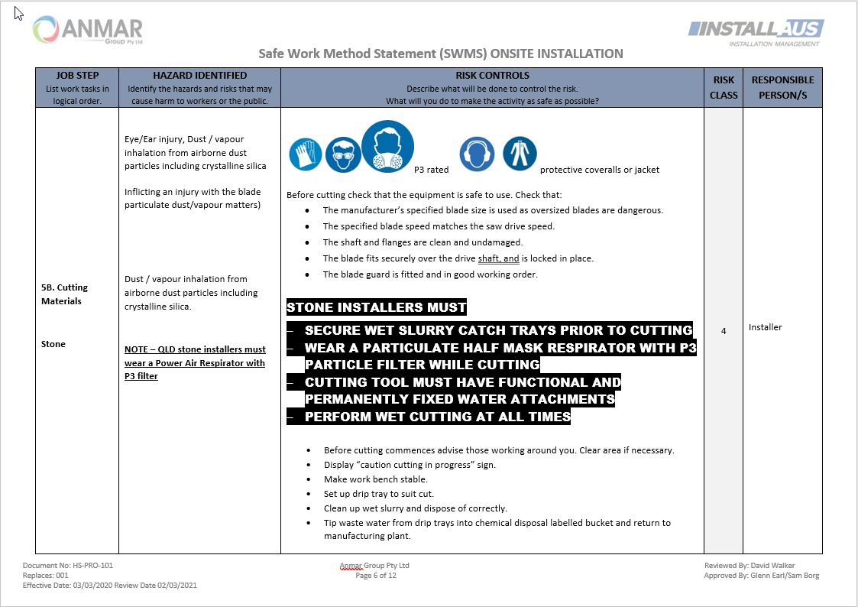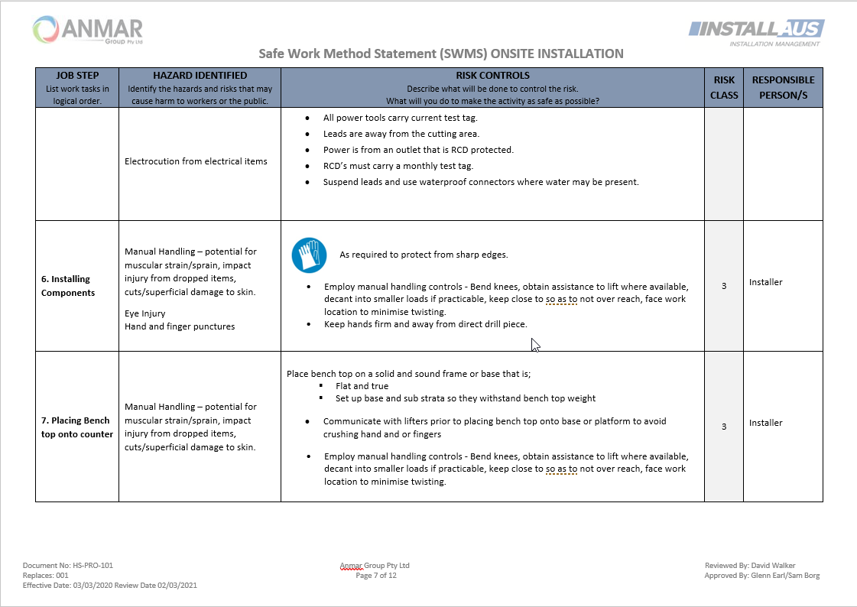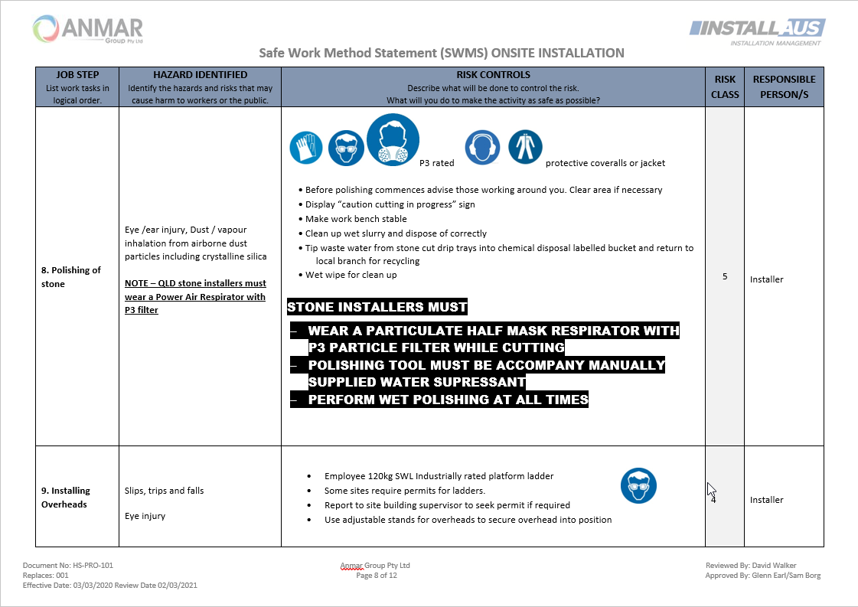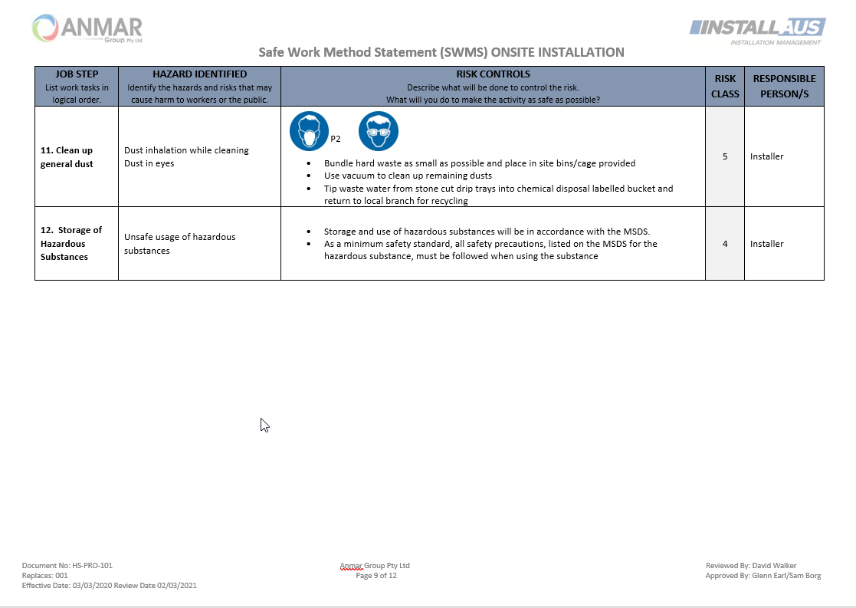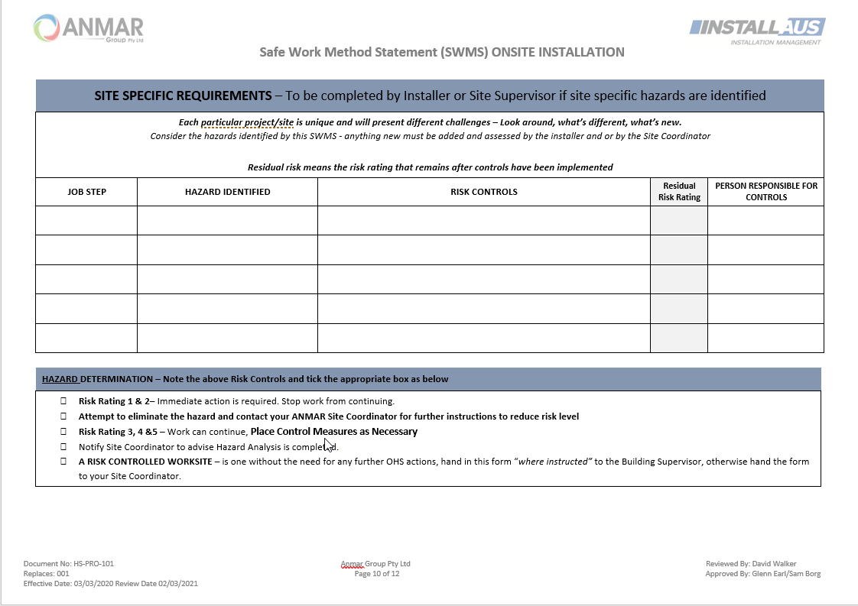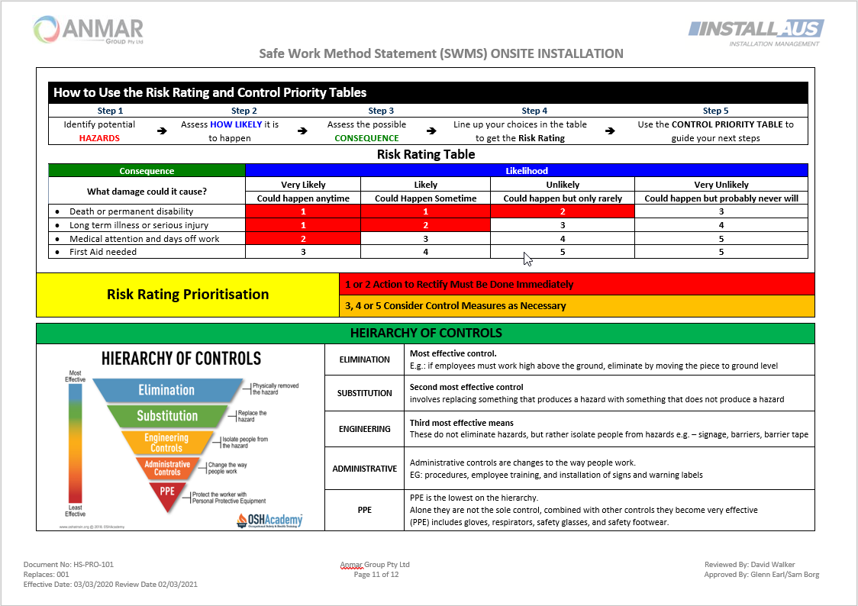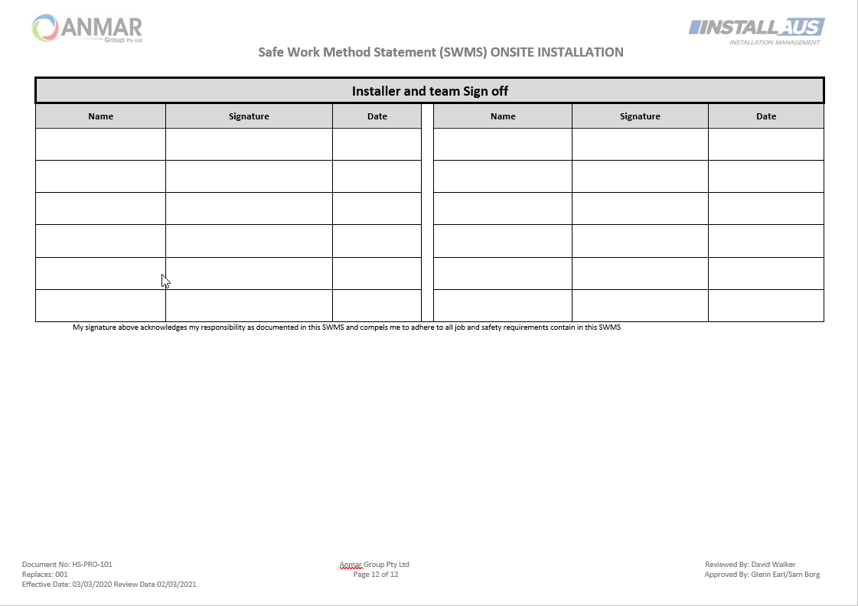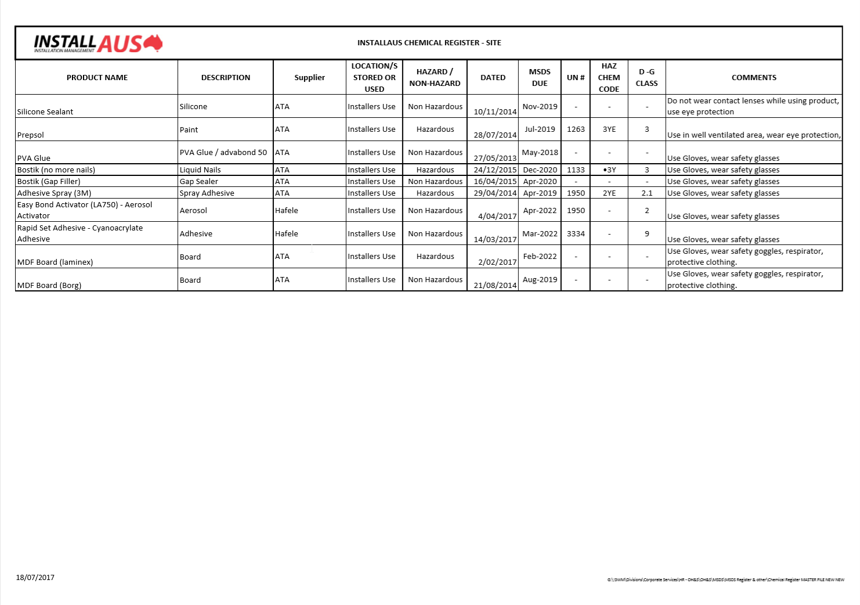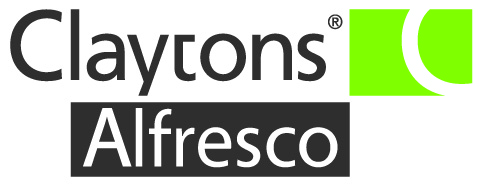Information
-
Site conducted
-
Job Number:
-
Address:
-
QA Completed By
-
Conducted on
-
THIS QA CHECKLIST IS TO BE COMPLETED IN CONJUNCTION WITH THE INSTALLAUS INSTALLATION GUIDELINES
Whole job review
Site Requirements & Safe Work Method Statement (SWMS)
-
safe work method statement is located http://claytonsgroup.com.au/installer-resources/
-
-
-
-
-
-
-
-
-
-
-
-
Have you completed the contractor induction, read and understand the SWMS?
-
Sign and Date
-
If you have any workers, have they completed the contractor induction, read and understand the SWMS?
-
Sign and Date
-
Do you agree you are not permitted to perform high risk work on site?
-
Are there any other hazards not covered in the SWMS such as manual handling? (Contact your site coordinator to report the site specific hazards)
Site Conditions
-
Have you read the projects site specific coordination plan, taking note of specific hazards?
-
Is there safe access to your work area?
-
Have you inspected the site for hazards that could injure you or your workers?
-
Amenities available and in reasonable condition, first aid kit in vehicle and emergency information current?
-
Stairwells including temporary stairs are in place and secure, stairs have clear access and no step greater than 190mm?
-
Take photo of delivered kitchen
Tools & Equipment
-
Are ladders commercially rated and in good condition?
-
Is your electrical equipment in good condition and tested and tagged in accordance to state legislation?
-
Are all guards fitted and in good condition?
-
Do you and your workers have the right PPE and safety equipment?
Hazardous Substances
-
MSDS register is located http://claytonsgroup.com.au/installer-resources/
-
Installer Name:
Pre Start Checklist
-
The pre start checklist is to be completed on arrival to the job. This section is to confirm that you have completed this task, and provide feedback where an issue was identified
-
Was the delivery sufficiently wrapped with security tape with no damage?
-
What Parts Seem to be missing and what damage has been caused?
-
Are all pipes in correct positions?
-
What was issue?
-
Ceiling height and walls as per plans
-
Who did you contact?
Qa Rooms
-
Enter room name
Carcass'
-
Are all Carcass' installed in correct locations and LEVEL?
-
take pictures to show with level
-
Why are not all cabinets installed?
-
Are All cabinets secured properly? Base cabinets fixed, overheads secured with glue behind where required
-
Is island secured to slab with no more nails and/or silicone?
-
Are the Carcass' free of damage?
-
Are all shelves installed to cabinets
-
Take Pics of all cabinets with doors open to show shelves.
Doors and Panels
-
Are all kickers and bulkheads square/parallel
-
Are all doors and panels aligned as per guidelines?
-
Take Pics of all door margins
-
Are doors and panels free of damage?
-
Do you have pic of damaged part still in plastic from delivery?
-
attach photo
-
Does island section have stone waterfall ends?
-
Are bar panels to plan and finishing flush with carcass ends?
Benchtops
-
Are all bench tops free of damage
-
Attach Pics of all seen edges
-
Cutouts are as per job specifications
-
Undermount cutout rebated + Tap hole drilled?
-
Attach Pic to show rebate complete and tap hole
-
Does stone go into window?
-
are cabinets at correct height for this to work?
-
Have we informed relevant Site coordinator
-
Does Job have laminate Benchtop?
-
Are joins flush across top and front edges?
-
take pictures of joins
Hardware
-
Handles as per job specifications and guidelines?
-
Is additional hardware installed (Bins, pull out pantries, spice racks etc?)
-
Provide Pics to show all
-
Is all hardware in good working order?
-
Does job have soft close Hinges?
-
Are all hinges in correct locations/rooms and working correctly
-
Does job have soft close draws?
-
Take pics with all draws open showing plastic covers on draw sides
-
Add photos of all elevations
-
Enter room name
Carcass'
-
Are all Carcass' installed in correct locations and LEVEL?
-
take pictures to show with level
-
Why are not all cabinets installed?
-
Are All cabinets secured properly? Base cabinets fixed, overheads secured with glue behind where required
-
Is island secured to slab with no more nails and/or silicone?
-
Are the Carcass' free of damage?
-
Are all shelves installed to cabinets
-
Take Pics of all cabinets with doors open to show shelves.
Doors and Panels
-
Are all kickers and bulkheads square/parallel
-
Are all doors and panels aligned as per guidelines?
-
Take Pics of all door margins
-
Are doors and panels free of damage?
-
Do you have pic of damaged part still in plastic from delivery?
-
attach photo
-
Does island section have stone waterfall ends?
-
Are bar panels to plan and finishing flush with carcass ends?
Benchtops
-
Are all bench tops free of damage
-
Attach Pics of all seen edges
-
Cutouts are as per job specifications
-
Undermount cutout rebated + Tap hole drilled?
-
Attach Pic to show rebate complete and tap hole
-
Does stone go into window?
-
are cabinets at correct height for this to work?
-
Have we informed relevant Site coordinator
-
Does Job have laminate Benchtop?
-
Are joins flush across top and front edges?
-
take pictures of joins
Hardware
-
Handles as per job specifications and guidelines?
-
Is additional hardware installed (Bins, pull out pantries, spice racks etc?)
-
Provide Pics to show all
-
Is all hardware in good working order?
-
Does job have soft close Hinges?
-
Are all hinges in correct locations/rooms and working correctly
-
Does job have soft close draws?
-
Take pics with all draws open showing plastic covers on draw sides
-
Add photos of all elevations
-
Enter room name
Carcass'
-
Are all Carcass' installed in correct locations and LEVEL?
-
take pictures to show with level
-
Why are not all cabinets installed?
-
Are All cabinets secured properly? Base cabinets fixed, overheads secured with glue behind where required
-
Is island secured to slab with no more nails and/or silicone?
-
Are the Carcass' free of damage?
-
Are all shelves installed to cabinets
-
Take Pics of all cabinets with doors open to show shelves.
Doors and Panels
-
Are all kickers and bulkheads square/parallel
-
Are all doors and panels aligned as per guidelines?
-
Take Pics of all door margins
-
Are doors and panels free of damage?
-
Do you have pic of damaged part still in plastic from delivery?
-
attach photo
-
Does island section have stone waterfall ends?
-
Are bar panels to plan and finishing flush with carcass ends?
Benchtops
-
Are all bench tops free of damage
-
Attach Pics of all seen edges
-
Cutouts are as per job specifications
-
Undermount cutout rebated + Tap hole drilled?
-
Attach Pic to show rebate complete and tap hole
-
Does stone go into window?
-
are cabinets at correct height for this to work?
-
Have we informed relevant Site coordinator
-
Does Job have laminate Benchtop?
-
Are joins flush across top and front edges?
-
take pictures of joins
Hardware
-
Handles as per job specifications and guidelines?
-
Is additional hardware installed (Bins, pull out pantries, spice racks etc?)
-
Provide Pics to show all
-
Is all hardware in good working order?
-
Does job have soft close Hinges?
-
Are all hinges in correct locations/rooms and working correctly
-
Does job have soft close draws?
-
Take pics with all draws open showing plastic covers on draw sides
-
Add photos of all elevations
-
Enter room name
Carcass'
-
Are all Carcass' installed in correct locations and LEVEL?
-
take pictures to show with level
-
Why are not all cabinets installed?
-
Are All cabinets secured properly? Base cabinets fixed, overheads secured with glue behind where required
-
Is island secured to slab with no more nails and/or silicone?
-
Are the Carcass' free of damage?
-
Are all shelves installed to cabinets
-
Take Pics of all cabinets with doors open to show shelves.
Doors and Panels
-
Are all kickers and bulkheads square/parallel
-
Are all doors and panels aligned as per guidelines?
-
Take Pics of all door margins
-
Are doors and panels free of damage?
-
Do you have pic of damaged part still in plastic from delivery?
-
attach photo
-
Does island section have stone waterfall ends?
-
Are bar panels to plan and finishing flush with carcass ends?
Benchtops
-
Are all bench tops free of damage
-
Attach Pics of all seen edges
-
Cutouts are as per job specifications
-
Undermount cutout rebated + Tap hole drilled?
-
Attach Pic to show rebate complete and tap hole
-
Does stone go into window?
-
are cabinets at correct height for this to work?
-
Have we informed relevant Site coordinator
-
Does Job have laminate Benchtop?
-
Are joins flush across top and front edges?
-
take pictures of joins
Hardware
-
Handles as per job specifications and guidelines?
-
Is additional hardware installed (Bins, pull out pantries, spice racks etc?)
-
Provide Pics to show all
-
Is all hardware in good working order?
-
Does job have soft close Hinges?
-
Are all hinges in correct locations/rooms and working correctly
-
Does job have soft close draws?
-
Take pics with all draws open showing plastic covers on draw sides
-
Add photos of all elevations
-
Enter room name
Carcass'
-
Are all Carcass' installed in correct locations and LEVEL?
-
take pictures to show with level
-
Why are not all cabinets installed?
-
Are All cabinets secured properly? Base cabinets fixed, overheads secured with glue behind where required
-
Is island secured to slab with no more nails and/or silicone?
-
Are the Carcass' free of damage?
-
Are all shelves installed to cabinets
-
Take Pics of all cabinets with doors open to show shelves.
Doors and Panels
-
Are all kickers and bulkheads square/parallel
-
Are all doors and panels aligned as per guidelines?
-
Take Pics of all door margins
-
Are doors and panels free of damage?
-
Do you have pic of damaged part still in plastic from delivery?
-
attach photo
-
Does island section have stone waterfall ends?
-
Are bar panels to plan and finishing flush with carcass ends?
Benchtops
-
Are all bench tops free of damage
-
Attach Pics of all seen edges
-
Cutouts are as per job specifications
-
Undermount cutout rebated + Tap hole drilled?
-
Attach Pic to show rebate complete and tap hole
-
Does stone go into window?
-
are cabinets at correct height for this to work?
-
Have we informed relevant Site coordinator
-
Does Job have laminate Benchtop?
-
Are joins flush across top and front edges?
-
take pictures of joins
Hardware
-
Handles as per job specifications and guidelines?
-
Is additional hardware installed (Bins, pull out pantries, spice racks etc?)
-
Provide Pics to show all
-
Is all hardware in good working order?
-
Does job have soft close Hinges?
-
Are all hinges in correct locations/rooms and working correctly
-
Does job have soft close draws?
-
Take pics with all draws open showing plastic covers on draw sides
-
Add photos of all elevations
-
Enter room name
Carcass'
-
Are all Carcass' installed in correct locations and LEVEL?
-
take pictures to show with level
-
Why are not all cabinets installed?
-
Are All cabinets secured properly? Base cabinets fixed, overheads secured with glue behind where required
-
Is island secured to slab with no more nails and/or silicone?
-
Are the Carcass' free of damage?
-
Are all shelves installed to cabinets
-
Take Pics of all cabinets with doors open to show shelves.
Doors and Panels
-
Are all kickers and bulkheads square/parallel
-
Are all doors and panels aligned as per guidelines?
-
Take Pics of all door margins
-
Are doors and panels free of damage?
-
Do you have pic of damaged part still in plastic from delivery?
-
attach photo
-
Does island section have stone waterfall ends?
-
Are bar panels to plan and finishing flush with carcass ends?
Benchtops
-
Are all bench tops free of damage
-
Attach Pics of all seen edges
-
Cutouts are as per job specifications
-
Undermount cutout rebated + Tap hole drilled?
-
Attach Pic to show rebate complete and tap hole
-
Does stone go into window?
-
are cabinets at correct height for this to work?
-
Have we informed relevant Site coordinator
-
Does Job have laminate Benchtop?
-
Are joins flush across top and front edges?
-
take pictures of joins
Hardware
-
Handles as per job specifications and guidelines?
-
Is additional hardware installed (Bins, pull out pantries, spice racks etc?)
-
Provide Pics to show all
-
Is all hardware in good working order?
-
Does job have soft close Hinges?
-
Are all hinges in correct locations/rooms and working correctly
-
Does job have soft close draws?
-
Take pics with all draws open showing plastic covers on draw sides
-
Add photos of all elevations
-
Enter room name
Carcass'
-
Are all Carcass' installed in correct locations and LEVEL?
-
take pictures to show with level
-
Why are not all cabinets installed?
-
Are All cabinets secured properly? Base cabinets fixed, overheads secured with glue behind where required
-
Is island secured to slab with no more nails and/or silicone?
-
Are the Carcass' free of damage?
-
Are all shelves installed to cabinets
-
Take Pics of all cabinets with doors open to show shelves.
Doors and Panels
-
Are all kickers and bulkheads square/parallel
-
Are all doors and panels aligned as per guidelines?
-
Take Pics of all door margins
-
Are doors and panels free of damage?
-
Do you have pic of damaged part still in plastic from delivery?
-
attach photo
-
Does island section have stone waterfall ends?
-
Are bar panels to plan and finishing flush with carcass ends?
Benchtops
-
Are all bench tops free of damage
-
Attach Pics of all seen edges
-
Cutouts are as per job specifications
-
Undermount cutout rebated + Tap hole drilled?
-
Attach Pic to show rebate complete and tap hole
-
Does stone go into window?
-
are cabinets at correct height for this to work?
-
Have we informed relevant Site coordinator
-
Does Job have laminate Benchtop?
-
Are joins flush across top and front edges?
-
take pictures of joins
Hardware
-
Handles as per job specifications and guidelines?
-
Is additional hardware installed (Bins, pull out pantries, spice racks etc?)
-
Provide Pics to show all
-
Is all hardware in good working order?
-
Does job have soft close Hinges?
-
Are all hinges in correct locations/rooms and working correctly
-
Does job have soft close draws?
-
Take pics with all draws open showing plastic covers on draw sides
-
Add photos of all elevations
-
Enter room name
Carcass'
-
Are all Carcass' installed in correct locations and LEVEL?
-
take pictures to show with level
-
Why are not all cabinets installed?
-
Are All cabinets secured properly? Base cabinets fixed, overheads secured with glue behind where required
-
Is island secured to slab with no more nails and/or silicone?
-
Are the Carcass' free of damage?
-
Are all shelves installed to cabinets
-
Take Pics of all cabinets with doors open to show shelves.
Doors and Panels
-
Are all kickers and bulkheads square/parallel
-
Are all doors and panels aligned as per guidelines?
-
Take Pics of all door margins
-
Are doors and panels free of damage?
-
Do you have pic of damaged part still in plastic from delivery?
-
attach photo
-
Does island section have stone waterfall ends?
-
Are bar panels to plan and finishing flush with carcass ends?
Benchtops
-
Are all bench tops free of damage
-
Attach Pics of all seen edges
-
Cutouts are as per job specifications
-
Undermount cutout rebated + Tap hole drilled?
-
Attach Pic to show rebate complete and tap hole
-
Does stone go into window?
-
are cabinets at correct height for this to work?
-
Have we informed relevant Site coordinator
-
Does Job have laminate Benchtop?
-
Are joins flush across top and front edges?
-
take pictures of joins
Hardware
-
Handles as per job specifications and guidelines?
-
Is additional hardware installed (Bins, pull out pantries, spice racks etc?)
-
Provide Pics to show all
-
Is all hardware in good working order?
-
Does job have soft close Hinges?
-
Are all hinges in correct locations/rooms and working correctly
-
Does job have soft close draws?
-
Take pics with all draws open showing plastic covers on draw sides
-
Add photos of all elevations
-
Enter room name
Carcass'
-
Are all Carcass' installed in correct locations and LEVEL?
-
take pictures to show with level
-
Why are not all cabinets installed?
-
Are All cabinets secured properly? Base cabinets fixed, overheads secured with glue behind where required
-
Is island secured to slab with no more nails and/or silicone?
-
Are the Carcass' free of damage?
-
Are all shelves installed to cabinets
-
Take Pics of all cabinets with doors open to show shelves.
Doors and Panels
-
Are all kickers and bulkheads square/parallel
-
Are all doors and panels aligned as per guidelines?
-
Take Pics of all door margins
-
Are doors and panels free of damage?
-
Do you have pic of damaged part still in plastic from delivery?
-
attach photo
-
Does island section have stone waterfall ends?
-
Are bar panels to plan and finishing flush with carcass ends?
Benchtops
-
Are all bench tops free of damage
-
Attach Pics of all seen edges
-
Cutouts are as per job specifications
-
Undermount cutout rebated + Tap hole drilled?
-
Attach Pic to show rebate complete and tap hole
-
Does stone go into window?
-
are cabinets at correct height for this to work?
-
Have we informed relevant Site coordinator
-
Does Job have laminate Benchtop?
-
Are joins flush across top and front edges?
-
take pictures of joins
Hardware
-
Handles as per job specifications and guidelines?
-
Is additional hardware installed (Bins, pull out pantries, spice racks etc?)
-
Provide Pics to show all
-
Is all hardware in good working order?
-
Does job have soft close Hinges?
-
Are all hinges in correct locations/rooms and working correctly
-
Does job have soft close draws?
-
Take pics with all draws open showing plastic covers on draw sides
-
Add photos of all elevations
-
Enter room name
Carcass'
-
Are all Carcass' installed in correct locations and LEVEL?
-
take pictures to show with level
-
Why are not all cabinets installed?
-
Are All cabinets secured properly? Base cabinets fixed, overheads secured with glue behind where required
-
Is island secured to slab with no more nails and/or silicone?
-
Are the Carcass' free of damage?
-
Are all shelves installed to cabinets
-
Take Pics of all cabinets with doors open to show shelves.
Doors and Panels
-
Are all kickers and bulkheads square/parallel
-
Are all doors and panels aligned as per guidelines?
-
Take Pics of all door margins
-
Are doors and panels free of damage?
-
Do you have pic of damaged part still in plastic from delivery?
-
attach photo
-
Does island section have stone waterfall ends?
-
Are bar panels to plan and finishing flush with carcass ends?
Benchtops
-
Are all bench tops free of damage
-
Attach Pics of all seen edges
-
Cutouts are as per job specifications
-
Undermount cutout rebated + Tap hole drilled?
-
Attach Pic to show rebate complete and tap hole
-
Does stone go into window?
-
are cabinets at correct height for this to work?
-
Have we informed relevant Site coordinator
-
Does Job have laminate Benchtop?
-
Are joins flush across top and front edges?
-
take pictures of joins
Hardware
-
Handles as per job specifications and guidelines?
-
Is additional hardware installed (Bins, pull out pantries, spice racks etc?)
-
Provide Pics to show all
-
Is all hardware in good working order?
-
Does job have soft close Hinges?
-
Are all hinges in correct locations/rooms and working correctly
-
Does job have soft close draws?
-
Take pics with all draws open showing plastic covers on draw sides
-
Add photos of all elevations
-
Enter room name
Carcass'
-
Are all Carcass' installed in correct locations and LEVEL?
-
take pictures to show with level
-
Why are not all cabinets installed?
-
Are All cabinets secured properly? Base cabinets fixed, overheads secured with glue behind where required
-
Is island secured to slab with no more nails and/or silicone?
-
Are the Carcass' free of damage?
-
Are all shelves installed to cabinets
-
Take Pics of all cabinets with doors open to show shelves.
Doors and Panels
-
Are all kickers and bulkheads square/parallel
-
Are all doors and panels aligned as per guidelines?
-
Take Pics of all door margins
-
Are doors and panels free of damage?
-
Do you have pic of damaged part still in plastic from delivery?
-
attach photo
-
Does island section have stone waterfall ends?
-
Are bar panels to plan and finishing flush with carcass ends?
Benchtops
-
Are all bench tops free of damage
-
Attach Pics of all seen edges
-
Cutouts are as per job specifications
-
Undermount cutout rebated + Tap hole drilled?
-
Attach Pic to show rebate complete and tap hole
-
Does stone go into window?
-
are cabinets at correct height for this to work?
-
Have we informed relevant Site coordinator
-
Does Job have laminate Benchtop?
-
Are joins flush across top and front edges?
-
take pictures of joins
Hardware
-
Handles as per job specifications and guidelines?
-
Is additional hardware installed (Bins, pull out pantries, spice racks etc?)
-
Provide Pics to show all
-
Is all hardware in good working order?
-
Does job have soft close Hinges?
-
Are all hinges in correct locations/rooms and working correctly
-
Does job have soft close draws?
-
Take pics with all draws open showing plastic covers on draw sides
-
Add photos of all elevations
-
Enter room name
Carcass'
-
Are all Carcass' installed in correct locations and LEVEL?
-
take pictures to show with level
-
Why are not all cabinets installed?
-
Are All cabinets secured properly? Base cabinets fixed, overheads secured with glue behind where required
-
Is island secured to slab with no more nails and/or silicone?
-
Are the Carcass' free of damage?
-
Are all shelves installed to cabinets
-
Take Pics of all cabinets with doors open to show shelves.
Doors and Panels
-
Are all kickers and bulkheads square/parallel
-
Are all doors and panels aligned as per guidelines?
-
Take Pics of all door margins
-
Are doors and panels free of damage?
-
Do you have pic of damaged part still in plastic from delivery?
-
attach photo
-
Does island section have stone waterfall ends?
-
Are bar panels to plan and finishing flush with carcass ends?
Benchtops
-
Are all bench tops free of damage
-
Attach Pics of all seen edges
-
Cutouts are as per job specifications
-
Undermount cutout rebated + Tap hole drilled?
-
Attach Pic to show rebate complete and tap hole
-
Does stone go into window?
-
are cabinets at correct height for this to work?
-
Have we informed relevant Site coordinator
-
Does Job have laminate Benchtop?
-
Are joins flush across top and front edges?
-
take pictures of joins
Hardware
-
Handles as per job specifications and guidelines?
-
Is additional hardware installed (Bins, pull out pantries, spice racks etc?)
-
Provide Pics to show all
-
Is all hardware in good working order?
-
Does job have soft close Hinges?
-
Are all hinges in correct locations/rooms and working correctly
-
Does job have soft close draws?
-
Take pics with all draws open showing plastic covers on draw sides
-
Add photos of all elevations
-
Enter room name
Carcass'
-
Are all Carcass' installed in correct locations and LEVEL?
-
take pictures to show with level
-
Why are not all cabinets installed?
-
Are All cabinets secured properly? Base cabinets fixed, overheads secured with glue behind where required
-
Is island secured to slab with no more nails and/or silicone?
-
Are the Carcass' free of damage?
-
Are all shelves installed to cabinets
-
Take Pics of all cabinets with doors open to show shelves.
Doors and Panels
-
Are all kickers and bulkheads square/parallel
-
Are all doors and panels aligned as per guidelines?
-
Take Pics of all door margins
-
Are doors and panels free of damage?
-
Do you have pic of damaged part still in plastic from delivery?
-
attach photo
-
Does island section have stone waterfall ends?
-
Are bar panels to plan and finishing flush with carcass ends?
Benchtops
-
Are all bench tops free of damage
-
Attach Pics of all seen edges
-
Cutouts are as per job specifications
-
Undermount cutout rebated + Tap hole drilled?
-
Attach Pic to show rebate complete and tap hole
-
Does stone go into window?
-
are cabinets at correct height for this to work?
-
Have we informed relevant Site coordinator
-
Does Job have laminate Benchtop?
-
Are joins flush across top and front edges?
-
take pictures of joins
Hardware
-
Handles as per job specifications and guidelines?
-
Is additional hardware installed (Bins, pull out pantries, spice racks etc?)
-
Provide Pics to show all
-
Is all hardware in good working order?
-
Does job have soft close Hinges?
-
Are all hinges in correct locations/rooms and working correctly
-
Does job have soft close draws?
-
Take pics with all draws open showing plastic covers on draw sides
-
Add photos of all elevations
-
Enter room name
Carcass'
-
Are all Carcass' installed in correct locations and LEVEL?
-
take pictures to show with level
-
Why are not all cabinets installed?
-
Are All cabinets secured properly? Base cabinets fixed, overheads secured with glue behind where required
-
Is island secured to slab with no more nails and/or silicone?
-
Are the Carcass' free of damage?
-
Are all shelves installed to cabinets
-
Take Pics of all cabinets with doors open to show shelves.
Doors and Panels
-
Are all kickers and bulkheads square/parallel
-
Are all doors and panels aligned as per guidelines?
-
Take Pics of all door margins
-
Are doors and panels free of damage?
-
Do you have pic of damaged part still in plastic from delivery?
-
attach photo
-
Does island section have stone waterfall ends?
-
Are bar panels to plan and finishing flush with carcass ends?
Benchtops
-
Are all bench tops free of damage
-
Attach Pics of all seen edges
-
Cutouts are as per job specifications
-
Undermount cutout rebated + Tap hole drilled?
-
Attach Pic to show rebate complete and tap hole
-
Does stone go into window?
-
are cabinets at correct height for this to work?
-
Have we informed relevant Site coordinator
-
Does Job have laminate Benchtop?
-
Are joins flush across top and front edges?
-
take pictures of joins
Hardware
-
Handles as per job specifications and guidelines?
-
Is additional hardware installed (Bins, pull out pantries, spice racks etc?)
-
Provide Pics to show all
-
Is all hardware in good working order?
-
Does job have soft close Hinges?
-
Are all hinges in correct locations/rooms and working correctly
-
Does job have soft close draws?
-
Take pics with all draws open showing plastic covers on draw sides
-
Add photos of all elevations
-
Enter room name
Carcass'
-
Are all Carcass' installed in correct locations and LEVEL?
-
take pictures to show with level
-
Why are not all cabinets installed?
-
Are All cabinets secured properly? Base cabinets fixed, overheads secured with glue behind where required
-
Is island secured to slab with no more nails and/or silicone?
-
Are the Carcass' free of damage?
-
Are all shelves installed to cabinets
-
Take Pics of all cabinets with doors open to show shelves.
Doors and Panels
-
Are all kickers and bulkheads square/parallel
-
Are all doors and panels aligned as per guidelines?
-
Take Pics of all door margins
-
Are doors and panels free of damage?
-
Do you have pic of damaged part still in plastic from delivery?
-
attach photo
-
Does island section have stone waterfall ends?
-
Are bar panels to plan and finishing flush with carcass ends?
Benchtops
-
Are all bench tops free of damage
-
Attach Pics of all seen edges
-
Cutouts are as per job specifications
-
Undermount cutout rebated + Tap hole drilled?
-
Attach Pic to show rebate complete and tap hole
-
Does stone go into window?
-
are cabinets at correct height for this to work?
-
Have we informed relevant Site coordinator
-
Does Job have laminate Benchtop?
-
Are joins flush across top and front edges?
-
take pictures of joins
Hardware
-
Handles as per job specifications and guidelines?
-
Is additional hardware installed (Bins, pull out pantries, spice racks etc?)
-
Provide Pics to show all
-
Is all hardware in good working order?
-
Does job have soft close Hinges?
-
Are all hinges in correct locations/rooms and working correctly
-
Does job have soft close draws?
-
Take pics with all draws open showing plastic covers on draw sides
-
Add photos of all elevations
Completed
-
It is important that the information you have provided is complete and correct. Please confirm that all information required has been entered.
-
Is Job Pass Or Fail
-
Please provide any other information that would be useful.
-
Please sign before submitting this form
-
Thankyou
