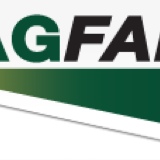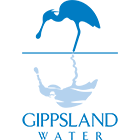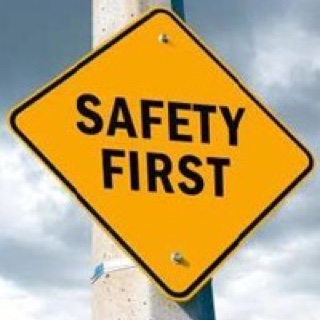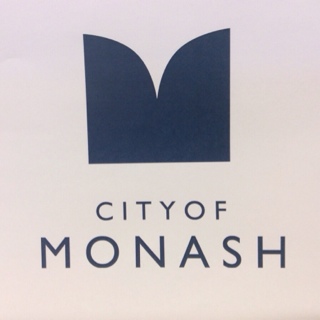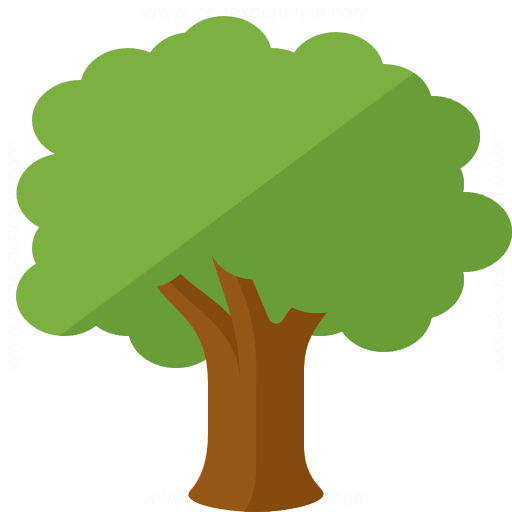Title Page
-
Address
-
Conducted on
-
Prepared by
-
Location
Untitled Page
Ground Floor
-
Decoration
-
Close door ( incl store )
-
Flat entrance door
-
Floor Finishes
-
Handrails
-
Ducting / Conduit
-
Tiling
GROUND FLOOR TO 1ST FLOOR
-
Decoration
-
Window / Bench Seat
-
Stair Finishes
-
Handrails
-
Flat entrance doors
-
Ducting/ Conduit
1St FLOOR TO 2ND FLOOR (IF 2 STOREY PROPERTY GO TO "4 " )
-
Decoration
-
Window / Bench Seat
-
Stair Finishes
-
Handrails
-
Flat entrances doors
-
Ducting / Conduit
2ND TO 3RD FLOOR
-
Decoration
-
Window / bench seat
-
Stair finishes
-
Handrail
-
Ducting / Conduit
-
Ceiling / Attic hatch
-
Flat entrances doors
EXTERNALS BACK COURT / ELEVATIONS
FRONT ELEVATION
-
Gutters / Downpipes
-
Gas risers
-
Toby , Roding eye, Drain covers
-
Windows
-
Stair Finishes
REAR ELEVATION / BACK COURT
-
Gutters / Downpipes
-
Roding eye / Drain covers
-
Bin storage
-
Boundary wall / Fences
-
Slabbing
-
Grass Areas
-
Stair finishes / Handrails
GENERAL COMMENTS
-
Comments






