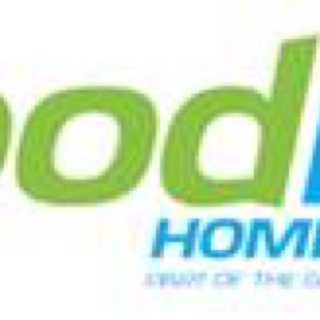Title Page
-
Our Reference
-
Client
-
Client Ref
-
Conducted on
-
Certifier
-
Lot
-
DP
-
Address
Statutory Matters
SITE INSPECTION
-
Notes
-
Photos
NEIGHBOUR NOTIFICATION
-
Neighbour Notification Letter sent
-
N/A
ADMINISTRATION ASSESSMENT
-
Application Form
-
Provide Completed application form
-
Owners Consent
-
Provide Owners Consent & PCA Appointment
-
BASIX Certificate
-
Provide BASIX Certificate ensuring correct notations are made to architectual plans
-
s88b Instrument
-
Provide copy of 88b instrument for the subject Lot
-
LSL
-
Provide copy of LSL Receipt
-
HCBF Certificate
-
Provide HBCF Certificate
-
Water Authority Approval
-
Provide Water Authority Approval
-
Roads Act Approval
-
Provide Roads Act Approval
-
Road Opening Permit
-
Provide Road Opening Permit
-
Hydraulic Details
-
Provide Hydraulic Details from suitably qualified Hydraulic Engineer
-
Concept Landscape Plan
-
Provide Concept Landscape Plan
-
Engineering Details/Borehole report
-
Provide Engineering Details and associated Borehole report
-
Contour Survey
-
Provide Contour Survey for the subject lot
-
Architectural Plans
-
Site Calculations shown
-
BASIX Commitments
-
Trees shown
-
Contour levels and RLs shown to AHD
s149 Certificate
-
Less Than 3 Months Old
-
Provide Current s149 Certificate (<3 Months Old)
-
Zoning
-
Complying Development is not permissible within the zone. A Development Application to Council is required
-
LEP (Permissible Use)
-
The type of development proposed is not permissible in accordance with the relevant LEP.
-
Heritage
-
The lot is Heritage affected. A Development Application to Council is required for the proposed Development
-
MSB
-
Mines Subsidence Board Approval provided
-
Provide Mines Subsidence Board Approval
-
Flooding
-
Flood Certificate Provided
-
Provide Flood Certificate from a Suitably qualified Flooding Engineer or Council in accordance with the requirements of Cl 3.36C
-
Bushfire
-
BAL Certificate Provided
-
BAL Rating
- BAL LOW
- BAL 12.5
- BAL 19
- BAL 29
-
Provide BAL Certificate from a suitably qualified Bushfire consultant or Council in accordance with the requirements of Cl 3.36B
-
Fees & Bonds (incl. s94 Contributions)
-
s94 Contributions maybe applicable to the site.
-
Other
s88b Instrument
-
Lot Number
-
-
General Housing Code
3.1 Land to which code applies
-
Zoning
-
Width of the block at the building Line >6m
-
Site Area
General Housing Code
-
Development
-
3.9 Site Coverage
-
Cl 3.9 - Site coverage is in excess of the allowable (ADD %). Provide revised plans showing compliant site coverage.
-
3.10 Maximum Floor Area - Dwellings
-
Cl 3.10 - The proposed floor area is in excess of the allowable (%/m2) for the Lot size. Provide revised plans showing complaint Floor space ratio.
-
3.21 Articulation Zones
-
Insert Deferral Matter
-
3.24 Landscape Areas
-
Insert Deferral Matter
-
3.2 Number of Storeys - Max of 2
-
Insert Deferral Matter
-
3.6A Trees
-
Insert Deferral Matter
-
3.4 Easement Encroachments
-
Insert Deferral Matter
-
3.8 Lawful Access - Battle Axe/Public Road
-
Cl 3.8 - Provide revised details showing lawful access to a public road. (Note. Separate Roads act approval maybe required)
-
3.12 Balcony's, Decks, Patios, Pergolas, etc (>12m)
-
Insert Deferral Matter
-
3.13 Building Heights
-
Cl 3.13 - The overall building Height is in excess of 8.5m. Provide revised plans showing the maximum height of he building <8.5m.
-
3.14 Front Setback
-
Insert Deferral Matter
-
3.16 Side Setbacks
-
Insert Deferral Matter
-
Width of lot at building line
-
BUILDING HEIGHT = SETBACK
5.6 = 925mm
5.7 = 950mm
5.8 = 975mm
5.9 = 1000mm
6.0 = 1025mm
6.1 = 1050mm
6.2 = 1075mm
6.3 = 1100mm
6.4 = 1125mm
6.5 = 1150mm
6.6 = 1175mm
6.7 = 1200mm
6.8 = 1225mm
6.9 = 1250mm
7.0 = 1275mm
7.1 = 1300mm
7.2 = 1325mm
7.3 = 1350mm
7.4 = 1375mm
7.5 = 1400mm -
BUILDING HEIGHT = SETBACK
4.6 = 925mm
4.7 = 950mm
4.8 = 975mm
4.9 = 1000mm
5.0 = 1025mm
5.1 = 1050mm
5.2 = 1075mm
5.3 = 1100mm
5.4 = 1125mm
5.5 = 1150mm
5.6 = 1175mm
5.7 = 1200mm
5.8 = 1225mm
5.9 = 1250mm
6.0 = 1275mm
6.1 = 1300mm
6.2 = 1325mm
6.3 = 1350mm
6.4 = 1375mm
6.5 = 1400mm -
BUILDING HEIGHT = SETBACK
4.6 = 1525mm
4.7 = 1550mm
4.8 = 1575mm
4.9 = 1600mm
5.0 = 1625mm
5.1 = 1650mm
5.2 = 1675mm
5.3 = 1700mm
5.4 = 1725mm
5.5 = 1750mm
5.6 = 1775mm
5.7 = 1800mm
5.8 = 1825mm
5.9 = 1850mm
6.0 = 1875mm
6.1 = 1900mm
6.2 = 1925mm
6.3 = 1950mm
6.4 = 1975mm
6.5 = 2000mm -
2500mm for all building heights
-
3.17 Rear Setback
-
Insert Deferral Matter
-
3.20A Engineering Report
-
Cl. 3.20A - Provide Engineer Report for wall to be built within 900mm of (Northern/Eastern/Southern/Western) boundary
-
3.22 Building Elements
-
Insert Deferral Matter
-
3.23 Privacy - Windows & Decks
-
Insert Deferral Matter
-
3.24 Landscaping
-
Insert Deferral Matter
-
3.25 Principal Private Open Space
-
Insert Deferral Matter
-
3.26 Carparking
-
Insert Deferral Matter
-
3.27 Parking Spaces
-
Insert Deferral Matter
-
3.28 Vehicle Access
-
Insert Deferral Matter
-
3.29 Earthworks and retaining walls
-
Insert Deferral Matter
-
3.32 Drainage
-
Insert Deferral Matter
-
3.36B Bushfire
-
Insert Deferral Matter
-
3.36C Flooding
-
Insert Deferral Matter
Building Code of Australia
-
BCA
Assessment Outcome
-
Assessment Outcome
-
Signed
-
Date






![CC assessment class 1& 10 (incl. NCC 2019 Vol 2 DTS [NSW]) CC assessment class 1& 10 (incl. NCC 2019 Vol 2 DTS [NSW])](/media/9fe28b09-2eb6-4714-8137-613cfbdee079)





