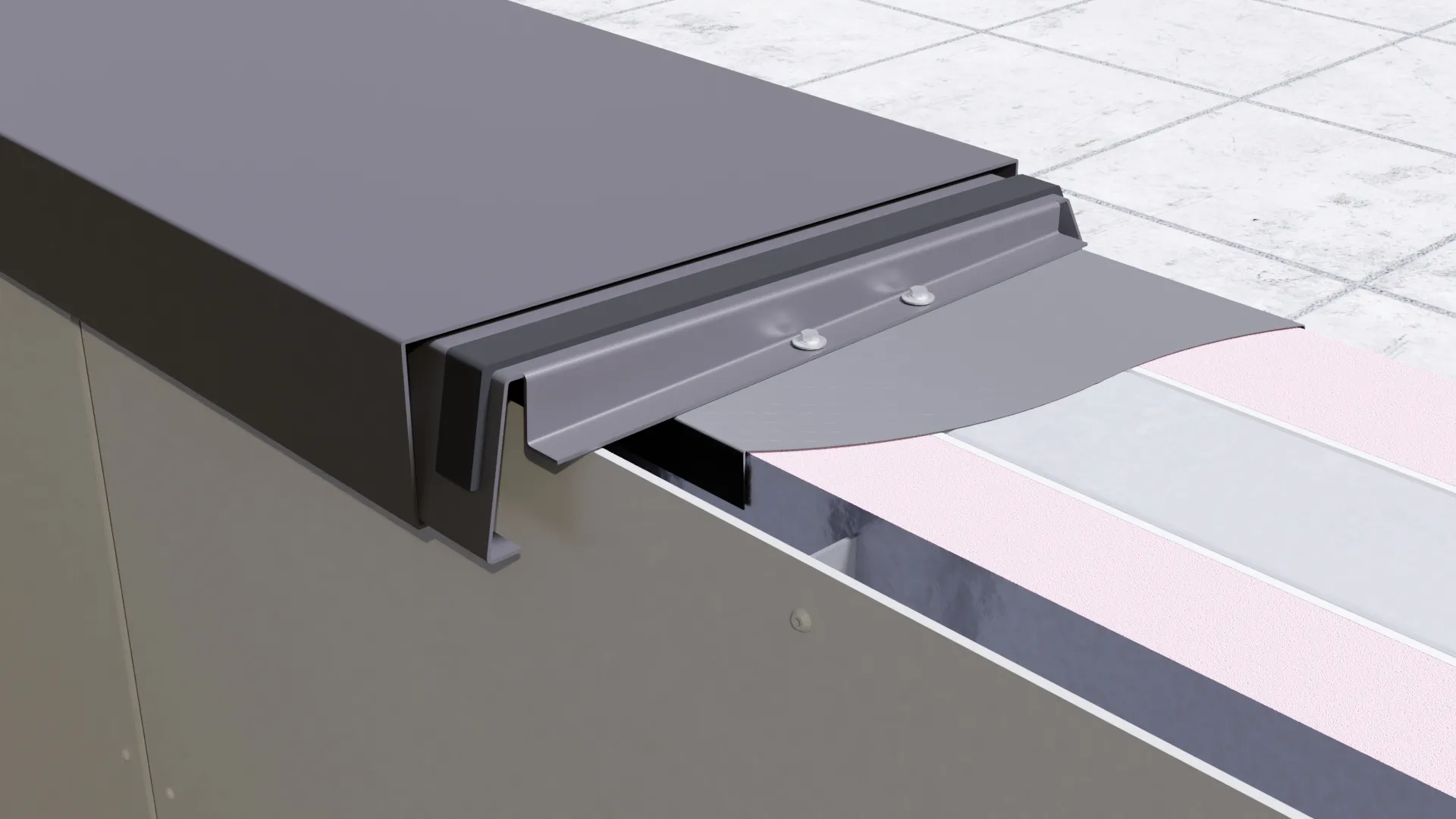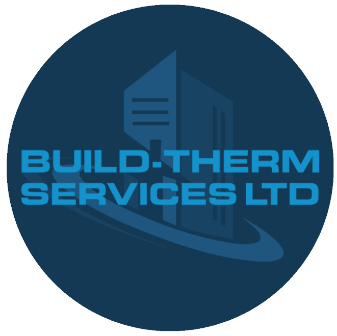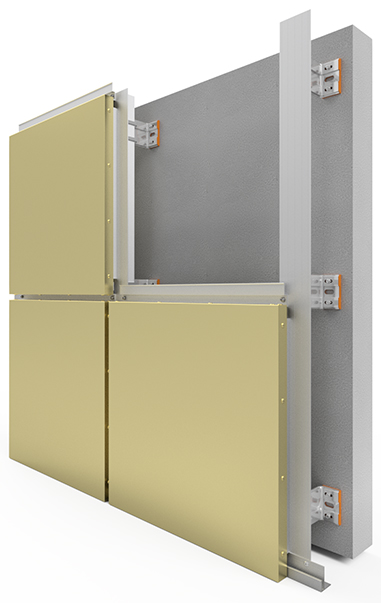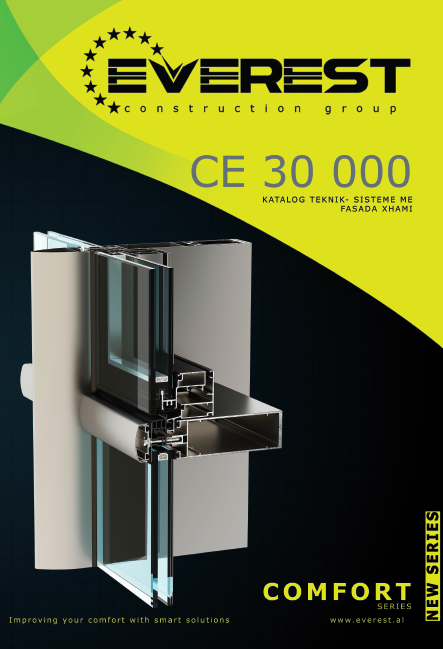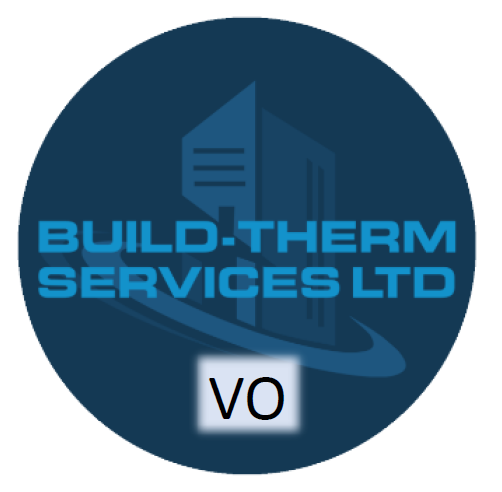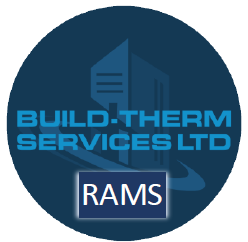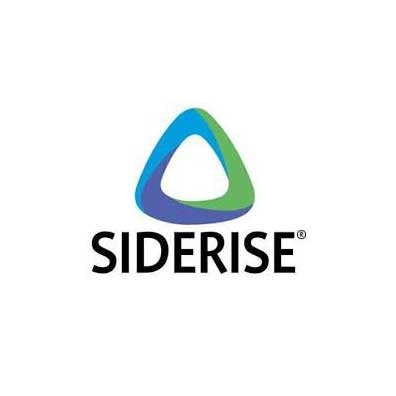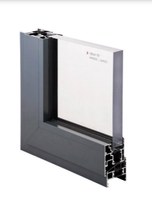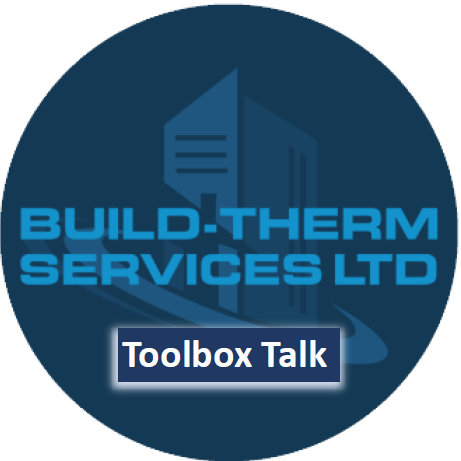Title Page
-
Document nr
-
Description QA
-
Conducted on
-
Site conducted
-
Prepared by Manager
-
Site Location
Location-Building-Elevation-Zone-Floor-Grid Line
-
Location-Building-Elevation-Zone-Floor-Grid Line
QAC-Inspection Checklist
-
1.Subcontractor Name,CSCS Card,Pictures Evidence,RAMS signature
-
2.Linked Drawings & Details Drawings used BTS_XX_DET_TBS , Data Sheet & installation guide checked
-
3.Continues A# L100x150x3mm thick Pre-GalvaniseAngle No1 (Aluminum) - Vertical Section with two Number fixing @ 600mm CtsMax. (1 no fixing to Horizontal SFS Track and 1 no to Vertical studs) using JT3 3 5.5 x 50 S1 Fixing - Galvanized Steel Angleto SFS Studs, 2no x JT3-3-5.5 x 50 S 16 @600 vertical cts
-
3.1.Continues B # L150x100x3,Grade S275 continous Galvanized Steel Angle Swisspearl Zenor Cladding, Galvanized Steel Angle to SFS Fixing - JT3 3 5.5 x 50 S16
-
4.Housewrap Breather Membrane Tyvek Firecurb sealed to Angle, checked to spec, seal /tape all joints with Tape. Horizontal laps should be at least 100 mm and vertical laps 150 mm. Vertical laps should be staggered wherever possible. External corner min 300mm
-
5. Aluminum Retention Bracket 3mm and Insect mesh ,Fixing - Retention Bracket to 3mm,Cortex 0500 FR Class B EPDM 0.5mm thick and CORTEX 0771 FR Class B Paste Adhesive on to Y-Wall and to Roofing Membrane Galvanized Steel Angle, JT3-3-5.5 x 50 - S16
Hold Point Inspection putting a hold on construction activities until the inspection above is passed. Is a mandatory verification point beyond which a work process cannot proceed without authorisation by the contract administrator. Hold points are usually assigned to those critical aspects of the work that cannot be inspected or corrected at a later stage because they will no longer be accessible.
-
6. Aluminum Coping 2mm thick Color RAL 9007 Matt, check spec, allow min 3mm gap at the joint for thermal expansion, Fixings Checked at each bracket location, DF3-SSA4-PL-S19-5.5 x 25 RAL 9007 Matt.Note: Coping to have oversize hole of 14mm Ø and one fixed point 5.5mm Ø Holes.Fixed to every bracket
-
13.Invoice no & Mark up Drawing (BTS Reference )
-
14.Subcontractor Installers & Supervisor name,pictures, cscs cards
Comments
-
COMMENT Reference & Descrition
-
Comments Reference & Description date when closed (BUILD THERM)
Hand Over Joint Inspection
-
Hand Over -Cladding free from damage-Facades to be viewed as per the BBA, in daylight from a distance of not less than 10m. Some variation in colour and texture of external walls is inevitable and in certain cases is a feature. A façade for instance should be inspected for scratches or minor imperfections from a distance of min 5m, if a scratch cannot be seen from that distance then it is not a defect except if a scratch has gone through the full depth of the coating exposing the raw metal below.
-
On behalf of Build Therm (name)
-
On behalf of Main Contractor (name)
