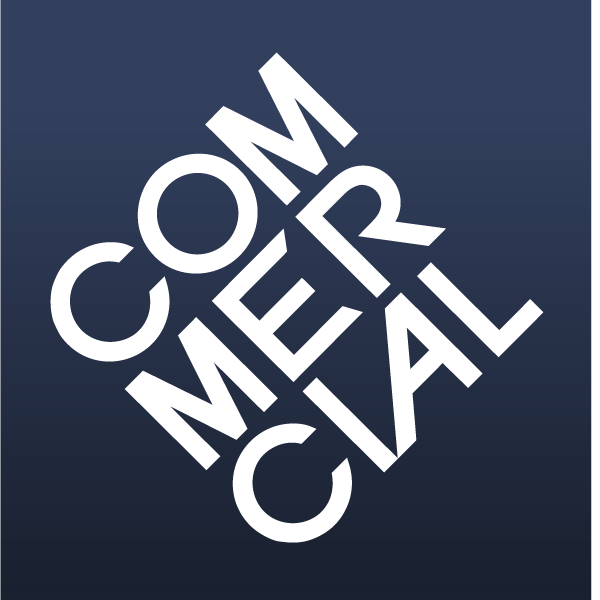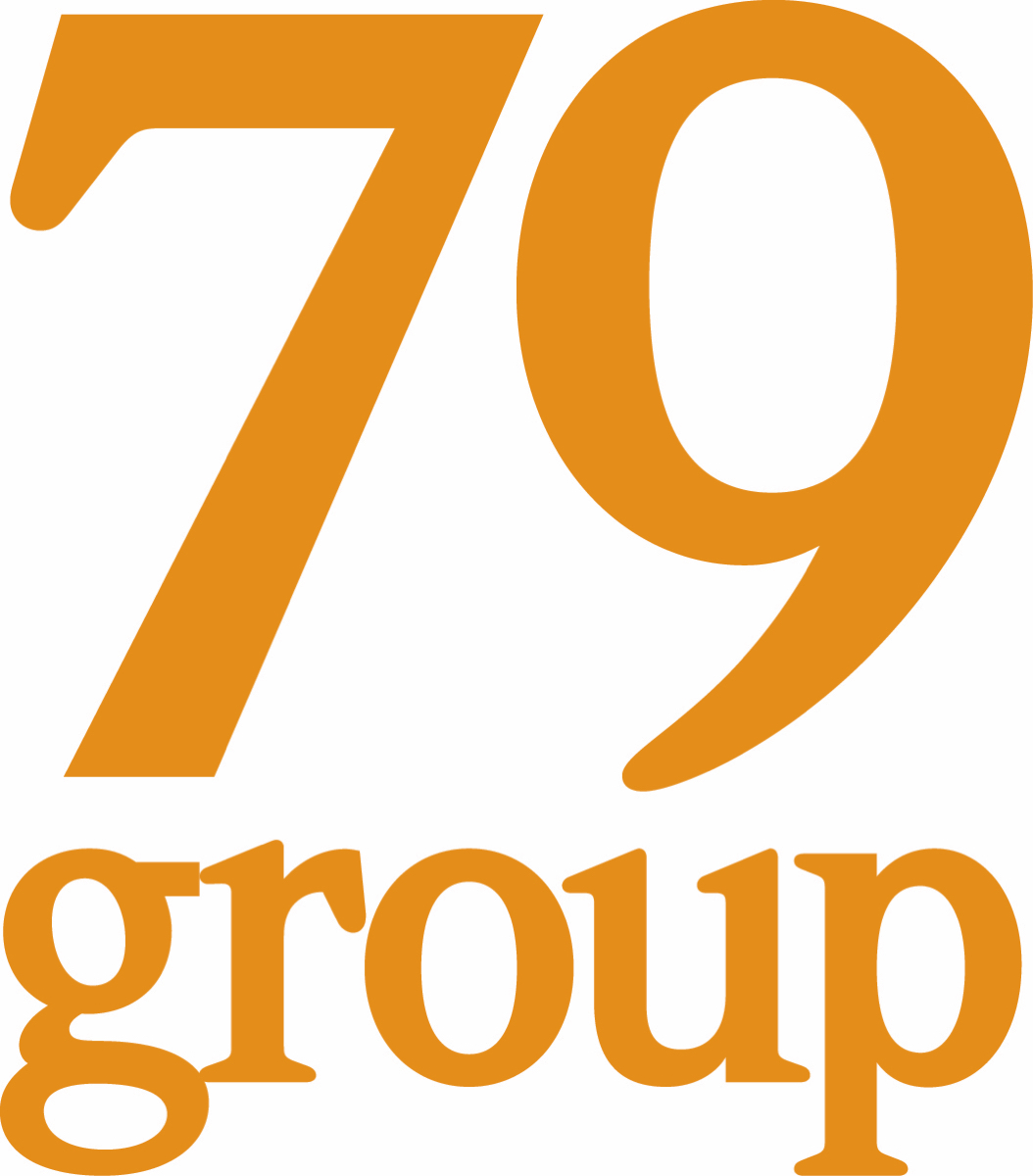Title Page
-
Store Name and Number (As per Tracker)
-
Conducted on
-
Prepared by
-
Location (What3words)
-
Type of Works (DMB, SOTF, DTU, REW)
SITE LOCATION & DETAILS
-
What are the stores opening times?
-
Add media
undefined
-
-
Is the store within a shopping centre?
-
Are there any parking restrictions?
-
Are there any unusual access restrictions?
-
What is the proximity of residential properties?
-
What is the managers name & contact details?
GENERAL
-
Add photos here of all entrances to the store
-
Add photos here of the existing barista menu board location
-
Add photos here of the existing shop window menu board location
ELECTRICAL
-
Is there a local visible power source to the barista menu board? If yes, confirm what this is feeding
-
Add photos here of local power
-
Is there a local visible power source to the shop front menu board? If yes, confirm what this is feeding
-
Add photos here of local power
-
Where is the local power distribution board positioned & are there any access requirements?
-
Add photos here of the position
-
What is the manufacturer of the distribution board?
-
Add photos here of distribution board
-
Is there any spare capacity?
-
If a new circuit is required, please identify any wiring restrictions, such as MF ceilings and indicate all access hatches.
-
Add photos here of anticipated route
-
Where is the comms cabinet? Is it in proximity to the fuse board?
-
Add photos of this location.
-
Provide more photos on possible routing of network cables to Barista screens and front window screen.
-
Approximate length of cable run?
-
Are there any hazards or risks to prevent the cable run?
-
Add media
BUILDERS WORKS
Barista Menu Board
-
What is the existing make up of the wall?
-
What is the existing make up of the ceiling?
-
What is the ceiling height?
-
Are there any hazards preventing installation or causing difficulty?
Shop Window Menu Board
-
What is the existing make up of the ceiling
-
What is the existing make up of the floor?
-
What is the ceiling height?
-
Are there any hazards preventing installation or causing difficulty?
REPORT SUMMARY - Note any actions that require confirmation prior to attending site
-
List out items such as: Builders works / Unusual paint requirements / Difficult fixing methods / Access issues / Any other concerns (Anything posing risk to the build)







