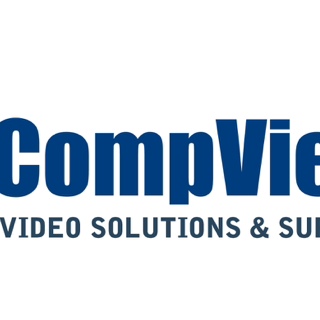Information
-
CVI Job Number
-
Client Room Name
-
Client / Site
-
Conducted on
-
Prepared by
-
Location
-
Personnel
Room Type
Type of Room
-
Type of Room
- Boardroom
- Conference Room
- Classroom
- Training Room
- Teleconference Room
- Auditorium
- Other
-
Specifiy:
Room Dimensions
Room Dimensions (Enter Dimensions ft and inches)
-
Room Width ("Display Wall")
-
Room Length ("side wall")
-
Room Height (Floor to Ceiling)
-
Plenum Height (Ceiling to Structure)
-
Picture of Display Wall
-
Picture of wall to right of display wall
-
Picture of opposite of display wall
-
Picture of wall to the left of the display wall
Ceiling Type
-
What Type of Ceiling
- T-Bar and if so:
- Open Rafter
- Open Grid (T-Bar No Tiles)
- Concealed Spline
- Cathedral (slanted)
- Corrugated Metal
- Dry Wall and if so:
-
What type?
-
What size T-Bar Grid
-
Is it Cottage Cheese Texturing?
-
Add Ceiling Photos
-
Add Ceiling Photos
Wall Type
-
Wall Construction At least one wall (where the wall plate installs) must be hallow, such as Dry Wall, Lath & Plaster, Wood Paneling over Dry Wall or Acoustically Treated, Fabric Covered over Dry wall
- Dry Wall
- Wood Paneling over Dry Wall
- Lath & Plaster
- Acoustically Treated Fabric covered over Dry Wall
- Concrete Block
- Glass
- Brick
- All Walls Have Insulation and Fire Block inside them
-
If All Walls are non-hallow, such as the type you selected, system cabling will need to be surfaced mounted using Wiremold.
Floor Construction
-
Construction
-
Floor Covering
-
On Which Floor of the Building is this Room
-
Specify:
-
Any other floors above this floor
-
Furniture Present in Room
- Conference Table
- Instructor's Desk
- Installed Seating
- Lectern
- Wall Unit
-
Additional Furniture Not Listed:
-
Floor Utliities
- Electrical Power
- Voice/Data Jacks
- Conduit(s)
- Mic Jack(s)
-
Add Floor Photo(s) Note Floor Boxes
Type of Ceiling Structure
-
Select Type of Structure Above Ceiling (Note Insulation is not a type of structure)
-
Specifiy
-
Is it Pre/Post Tensioned Slab?
Pre-Installation Electric Runs
-
Power for equipment:
-
Cable Path
Options Desired
-
Select Options the Customer Would Like in Their System
- DVD Player
- Blu-Ray Player
- Electronic Whiteboard
- Lectern
- Audio Conferencing
- Video Conferencing
- Apple TV or Similar Device
- Wireless Mouse and Keyboard
- Document Camera
- Control System
- Projector Lift
- Wireless Microphone(s)
- Wired Microphone(s)
- Surround Sound
-
Enter Other Devices Desired but not listed above
Ceiling Obstructions in area of Projector Installation
-
Will a Projection System Be Used in this Application?
-
Select all items that could interfere with the projection system
- Air Duct
- Sprinkler Head
- Fire Enunciator (strobe)
- Fluorescent Light Fixture
- Motion Sensor
- Fan
- Cable Tray
- Asebestos
- Structural Column
- Air Register
- Sprinkler Pipe
- Smoke Detector
- Incandescent Light Fixture
- Loudspeaker
- Insulation Type specify type:
- Other
-
Specify:
-
I have looked up in the ceiling and there are no obstructions in an area 4'X4' above the projector.
Wall or Ceiling Obstructions
-
Will a projection screen be used in this application?
-
Check all Items that could be obstrucitons.
- Air Duct
- Sprinkler Head
- Fluorescent Light Fixture
- Exit Sign
- Cable Tray
- White/Blackboard
- Map Rail
- Wall Unit/Shelving
- Air Register
- Sprinkler Pipe
- Incandescent Light Fixture
- Electrical Conduit(s)
- Wall Clock
- Window
- Framed Picture/Mirror
- Other
-
Specify:
Existing Installed AV Equipment In Room
-
Is there Existing AV Equipment in this room?
-
List Equipment Projector, Screen, Sound System
-
Will the Equipment be Removed? Leave? or Used in System? Describe
-
Add Photo of existing equipment
-
Add Photo of existing equipment
-
Add Photo of Existing Equipment
Verifications
-
Wall Plate(s) can be installed on a hollow, non-insulated wall.
-
Notes:
-
There will be no obstructions (fans, lights,etc.) along the light path of the projector
-
Notes:
-
Electrical Power is available near location of Smart Panel/Rack
-
Notes:
-
There is a clear 4' X 4' area above the ceiling where the projector will be mounted
-
Notes:
-
Any ceiling mounted obstructions to projector installation will be moved by the client prior to installation of system
-
Notes:
-
Room Drawings is attached, and location for screens, projector, wall plate and (if applicable) rack and speakers are noted
-
Notes:
-
If the system is using a ceiling mounted screen: there is at least 12 inches of space above the ceiling tile along the entire width of the screen case.
-
Notes:
-
There will be no obstructions present at the locations specified for control panel, wall plates, rack and speakers
-
Notes:
-
Room Lights can be dimmed in the vicinity of the projection screen
-
Notes:
Job Site Details
-
Building/Room Construction
-
Renovation?
-
Are Hard Hats Required?
-
Installation Vehicle Parking
- Open Parking in Main Lot
- Special Parking for Service Vechile
- Pay Lot: Validated by Clien
- Pay Lot: Not Validated
- Street
-
-
Hours of Room Availability
-
Specify
-
Security
- Visitors Must Obtain and Wear Badges
- Visitors Must Be Escorted to Destination
- Visitors Must Show Identification
- Visitors Must Show Proof of Vehicle Insurance
- Visitors Must Show Proof of Citizenship
- Other
-
Delivery Informaiton
-
Type of Labor Working at Job Site Now














