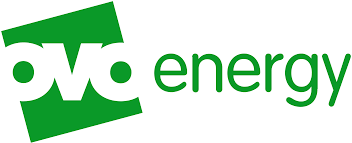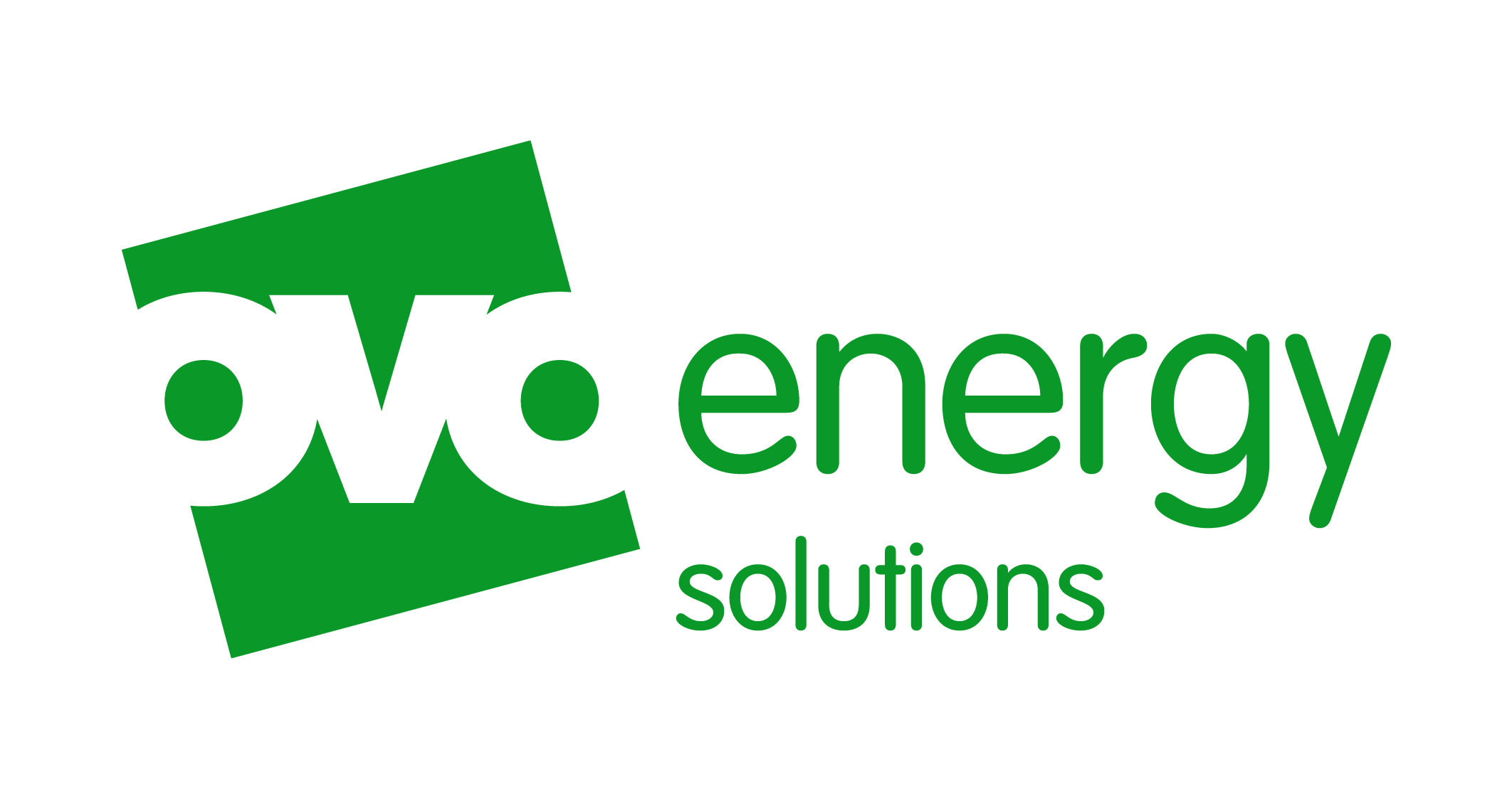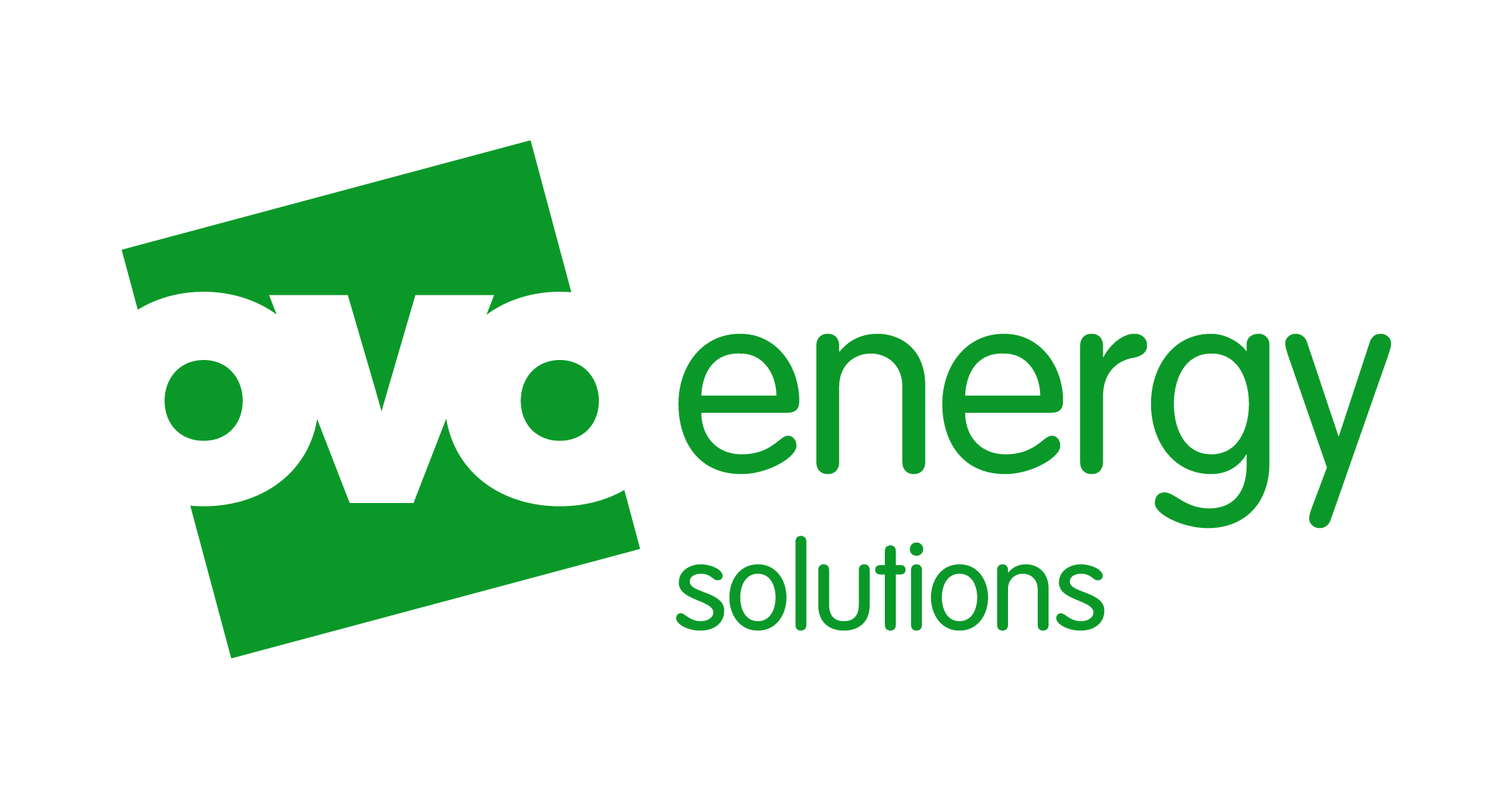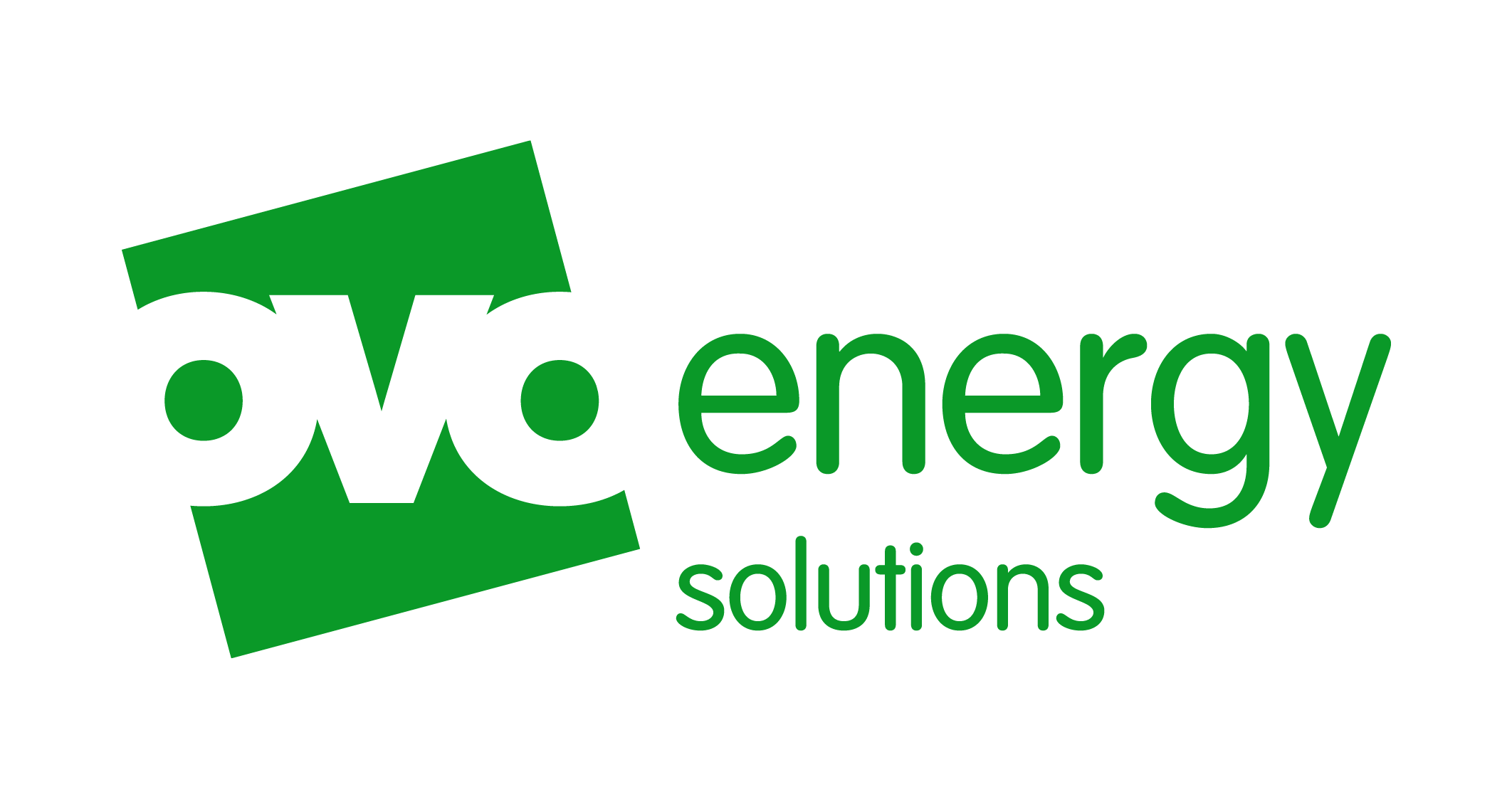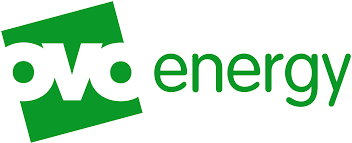Title Page
-
Inspector
-
UPRN
-
Project Reference
-
Location
-
Contractor
-
Scaffolding Company Used
-
Date and Time of Inspection
Inspection
-
1. Scaffold handover and inspection procedures implemented? (scafftag or similar system in place)
-
2.Does the scaffolding match the design survey? (e.g is the scaffolding the correct size for the work that has been carried out)
-
3. Are the foundations suitable to support the Scaffold Standards?
-
4. Is clearance adequate to the First transom? (Min 2.44 m )
-
5. Are the ladders placed at a gradient of 4:1 and does the ladder extend 1 meter beyond the landing point?
-
6. Is there a Safety Gate and does it open the correct way ?
-
7. Has a Gin wheel been fitted or an adequate managed lifting method been implemented?
-
8. Are the fittings adequate for the scaffold?(rust,damaged or faulty)
-
9. Are the standards spaced at the correct centres (the range is 2.7m to 1.8m)?
-
10. Are the Transoms in the correct position?
-
11. Are the ledgers secured and in the proper fitting?
-
12. Ties required/ secure?<br>(Evidence of pull-out tests & observation)<br>
-
13. Guardrails, toe-boards and roof-edge protection in place where required?
-
14. Work at Height effectively managed?
-
15. Adequate protection against falls?<br>(All Areas)
-
16. Signage in place stating Incomplete scaffold? (where required)
Feedback
-
How Would you Classify the Scaffolding?
Signatures
-
Project Manager Signature
