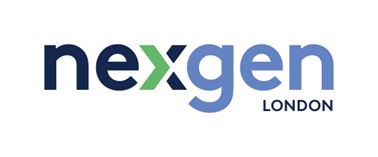Title Page
-
Site conducted
-
Conducted on
-
Prepared by
Health and safety
-
Are all the machineries PAT tested?
-
Is the QR code in place?
-
Is all the PPE being used and on stock?
Reception area
-
Floor and skirting
-
Walls
-
Security desk
-
IT equipment
-
Fittings
-
Main staircase
-
Lift
Games area
-
Furniture (Sofa / Tables)
-
Floors and skirting
-
Walls
-
Planters and fittings
The Canopy
-
Floor and skirting
-
Walls
-
Furniture and fittings
-
Catering kitchen and coffee zone
Deluxe Audio
Offices area
-
Floors
-
Walls and Skirting
-
Furniture and fittings
-
Glass partition
Kitchenette
-
Floor
-
Counter, tables and chairs
-
Appliances
Changing room and showers
-
Floors
-
Walls, wall tiles and doors
-
Internal partitions
-
Sinks and mirrors
-
Toilets
-
Showers and shower heads
-
Glass partitions
-
Furniture's and fittings
Gym area
-
Floor
-
Walls and skirting
-
Mirrors
-
Equipment
-
Windows and window sills
Stages 1,2 & 3
-
Floor
-
Walls and skirting
-
Furniture and fittings
Theatres 7 & 8
-
Floor
-
Walls and skirting
-
Furniture and fittings
Warehouse
-
Floor
-
Walls and skirting
-
Furniture and fittings
-
Staircase
-
Kitchennete area
-
Counter, tables and chairs
-
Appliances
Theatre 5 & 6
-
Floor
-
Walls and skirting
-
Furniture and fittings
Toilets and showers
-
Floors
-
Walls, wall tiles and doors
-
Internal partitions
-
Sinks and mirrors
-
Toilets
-
Showers and shower heads
-
Glass partitions
-
Furniture's and fittings
MFR
-
Floor
-
Walls and skirting
-
Furniture and fittings
Open plan desk area
-
Floors and skirting
-
Walls
-
Desks and chairs
-
IT equipment
-
Fittings
Enclosed rooms
-
Floors
-
Bins
Ground floor
Toilets
-
Floors
-
Walls, wall tiles and doors
-
Internal partitions
-
Sinks and mirrors
-
Toilets
-
Furniture's and fittings
Central Staircase
-
Steps
-
Balustrades and glass partitions
-
Windows and Window sills
Kitchennete area
-
Floor
-
Walls and skirtings
-
Windows and windows sills
-
Counter, tables and chairs
-
Appliances
Meeting rooms
-
Glass partition
-
Floor
-
Walls and skirting
-
Furniture and fittings
Theatres
-
Floor
-
Walls and skirting
-
Furniture and fittings
Emergency staircases
-
Steps
-
Balustrades and glass partitions
-
Windows and Window sills
Secondary reception area
-
Floor
-
Walls and skirting
-
Furniture and fittings
-
Windows and window sills
First floor
Open office plan
-
Windows and windows sills
-
Glass partition
-
Floor
-
Walls and skirting
-
Furniture and fittings
Toilets
-
Floors
-
Walls, wall tiles and doors
-
Internal partitions
-
Sinks and mirrors
-
Toilets
-
Furniture's and fittings
Meeting rooms
-
Glass partition
-
Floor
-
Walls and skirting
-
Furniture and fittings
Second floor
Open office plan
-
Windows and windows sills
-
Glass partition
-
Floor
-
Walls and skirting
-
Furniture and fittings
Toilets
-
Floors
-
Walls, wall tiles and doors
-
Internal partitions
-
Sinks and mirrors
-
Toilets
-
Furniture's and fittings
Meeting rooms
-
Glass partition
-
Floor
-
Walls and skirting
-
Furniture and fittings














