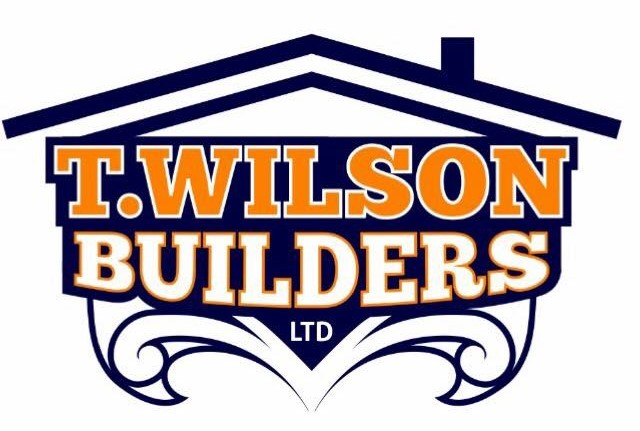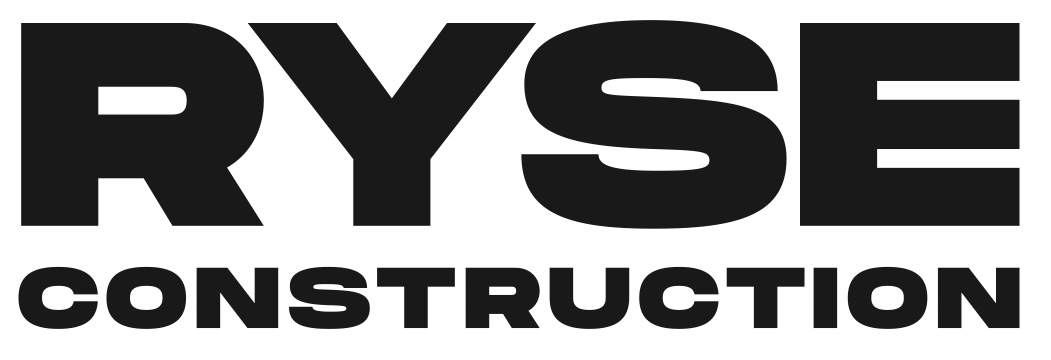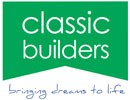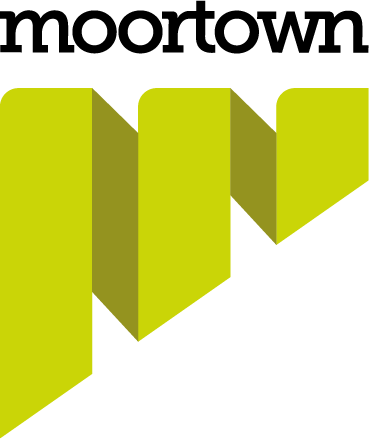Title Page
-
Conducted on
-
Prepared by
-
Location
Property
-
Address:
Drainage Inspection
-
Consent Number
-
Lot
-
Wind Zone
-
Approved BC documents and amendments on site
-
Prior inspection passed or instructions addressed
-
Drainlayer’s Name:
-
Reg. No:
SEWER
-
-
Correct sewer connection
-
Pipe size and gradients as per approved plans
-
Approved pipe and fittings (NZS 1260)
-
Bedding material
-
Check for leakage during water test
-
Release plug for full flow
-
Terminal vents and positions
-
Drain depth and protection
-
Drains are within legal boundaries
-
One fixture above terminal vent
-
As Laid plan received
-
Level inverts at 2 o’clock (60°) or higher for AS 3500
-
Overflow relief gully – 150 mm below lowest fixture
STORMWATER
-
-
Correct stormwater connection / fittings
-
Pipe size / gradients as per approved plans
-
Approved pipe and fittings (NZS 1254)
-
Bedding material
-
Number of downpipes
-
Drain depth and protection
-
Drains are within legal boundaries
-
As Laid plan received
-
Soak holes / water tank / overflow
Septic Tanks
-
Septic tank installation and effluent field
-
Distribution box
-
Effluent trenches: length / width / depth
Specific Designs: Inspection (PS4)
-
Engineer inspection completed
PS4/Certificate
-
-
Water test
-
Retention tank
-
Soakage
-
Septic tank
-
HCC only
HCC Only
-
All permanently paved areas including driveways >100 sq m run to catchpit
-
-
Soak hole correctly sized (40 sq m)
OUTCOME OF DECISIONS
-
-
PASS
-
FAIL. But work may proceed to next inspection
-
FAIL. Repeat inspection required Additional fee
-
Officer Name:
-
Signature:
-
Date:
-
Page 1of 1











