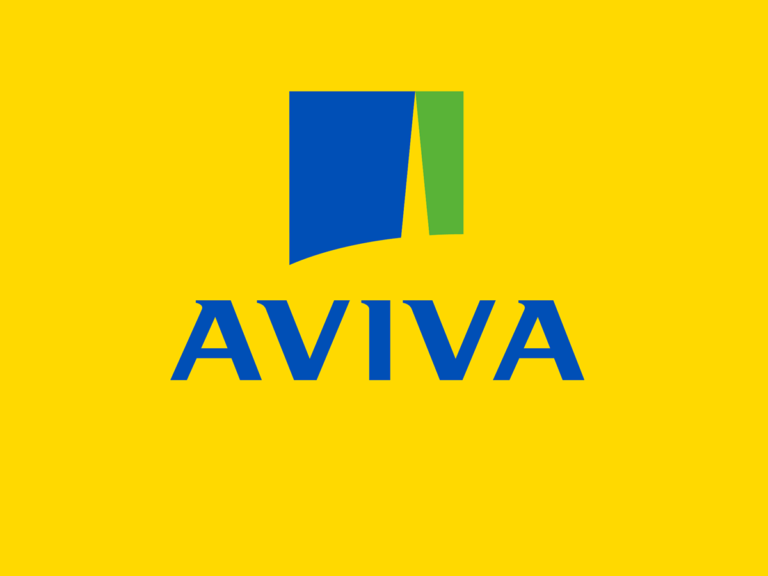Title Page
-
Date
-
Completed by
-
Location
-
To view our Loss Prevention Standard that supports this checklist, please view the following link : https://broker.aviva.co.uk/documents/view/aviva_escape_of_water_and_fluid_leakage_lps.pdf
Escape of Water and Fluid Leakage – Property Protection Checklist
-
1. Are your premises considered to be particularly susceptible to escape of water? Examples of such exposure include:<br>• Commercial properties which have sensitive areas such as IT suites, control rooms, utility rooms and electrical riser areas, etc. <br>• Hotels or similar<br>• Residential flats <br>• Student accommodation and Houses in Multiple Occupation (HMOs)<br>• Unoccupied properties<br>• Private house and second homes, including holiday lettings
-
2. Are your premises/installation over 20 years old?
-
3. Do your premises form a high-rise development, i.e. over 10 storeys in height above ground level, with boosted water supplies?
-
4. Where appropriate, is all work carried out in accordance with the requirements of the Water Supply (Water Fittings) Regulations 1999, and is all work carried out by persons who are members of a recognised professional body, such as the Chartered Institute of Plumbing and Heating Engineering (CIPHE) or the Chartered Institution of Building Services Engineers (CIBSE)?
-
5. Has a formal fluid/water based risk assessment been completed for the building/project?<br>Are there plans in place to formally review this as the building/project changes?<br><br>Does this assessment:<br>• Include physically reviewing the construction?<br>• Consider what would happen if a leak/release occurred?<br>• Consider supply and waste?<br>• Consider weather related conditions such as:<br>o Heavy rain?<br>o Flooding?<br>o Ground water accumulation?<br>o High or cold winds?<br>o Sub-zero temperatures?<br>o Snow and ice accumulations?
-
6. Have all high risk or business critical areas been identified to ensure that adequate measures are in place to reduce the risk of a serious incident, e.g. riser cupboards, IT rooms, areas with sensitive equipment and other business critical locations?
-
7. Are there any water services within or above rooms housing high value or critical equipment such as computer rooms?
-
8. Are drawings of the system detailing the water mains/pipework layout of the building, main incoming water mains stop valve and internal stop cock valves available to the building management team/occupiers (where applicable)?
-
9. Are the main incoming water mains stop valve and internal stop cock/isolation valves:<br>• Readily accessible?<br>• Clearly labelled?<br>• Regularly exercised and maintained to ensure they operate correctly?
-
10. Is there an Emergency Plan in place which provides details of all emergency contact numbers in the event of an escape of water, including contact numbers for residents and managing agents/contractors providing 24 hour callout?
-
11. Are there any areas within your premises which are either unoccupied or not visited on a regular basis, i.e. daily?
-
12. Are there any planned changes to the layout of the water filled pipework system?
-
13. Is a leak detection system installed?
-
• Where?
-
• Is this risk based?
-
• In critical or sensitive areas?
-
14. Does your water filled pipework system comprise fittings of copper, plastic or lead?
-
What measures have been taken to ensure compatibility between dissimilar materials?
-
15. Are there restrictions on the use of push-fit connectors?
-
• Are their locations known?
-
• Are they correctly fitted?
-
• Are they independently inspected?
-
16. Is there a regular and planned programme of inspection and maintenance of water services?
-
17. Does the property have air conditioning equipment installed which contains liquid?
-
Are adequate measures in place to prevent escape of refrigerant or condensate?
-
18. Is there a boosted/pressurised water system in the building that would continue to pump water if a leak occurred downstream of the booster pump?
-
19. Are there currently any signs of escape of water, including areas beneath baths, washing machines and domestic appliances where accessible, e.g. discolouration; rust marks; mould growth; damp; condensation; etc.
-
Could this have an impact on the building or contents?
-
20. Are service risers for electricity and water segregated?
-
21. Is there any management system in place to prevent escape of water incidents occurring whilst contractors are on site?
-
22. Are all necessary precautions taken whilst properties are unoccupied, such as isolation and/or draining of water supplies, fluid filled systems, etc.?
-
23. Are all necessary precautions taken whilst any properties are unoccupied, such as isolation and/or draining of water supplies, fluid filled systems etc.?
-
24. Do you have underfloor heating and, if so, are necessary measures in place to prevent leakage, such as provision of site plans showing location of pipework and provision of isolation valves?
-
25. Are there any additional systems on site which may contain liquids, such as fire suppression systems or renewable energy sources, and are risks of escape of water associated with this equipment controlled?
-
26. Within commercial premises, are there any areas of the building which are not accessible or vacant for long periods of time, e.g. vacant residential apartments or retail areas?
-
27. Is there provision of adequate heating within your premises to maintain the temperature above 5⁰C at all times, or are all water services within areas which may be susceptible to freezing lagged or trace heated?
-
28. Is any water filled pipework installed externally?
-
Is it appropriately trace heated or lagged and suitably guarded against impact damage?
Sign Off
-
Additional Comments
-
Completed by (Name and Signature)














