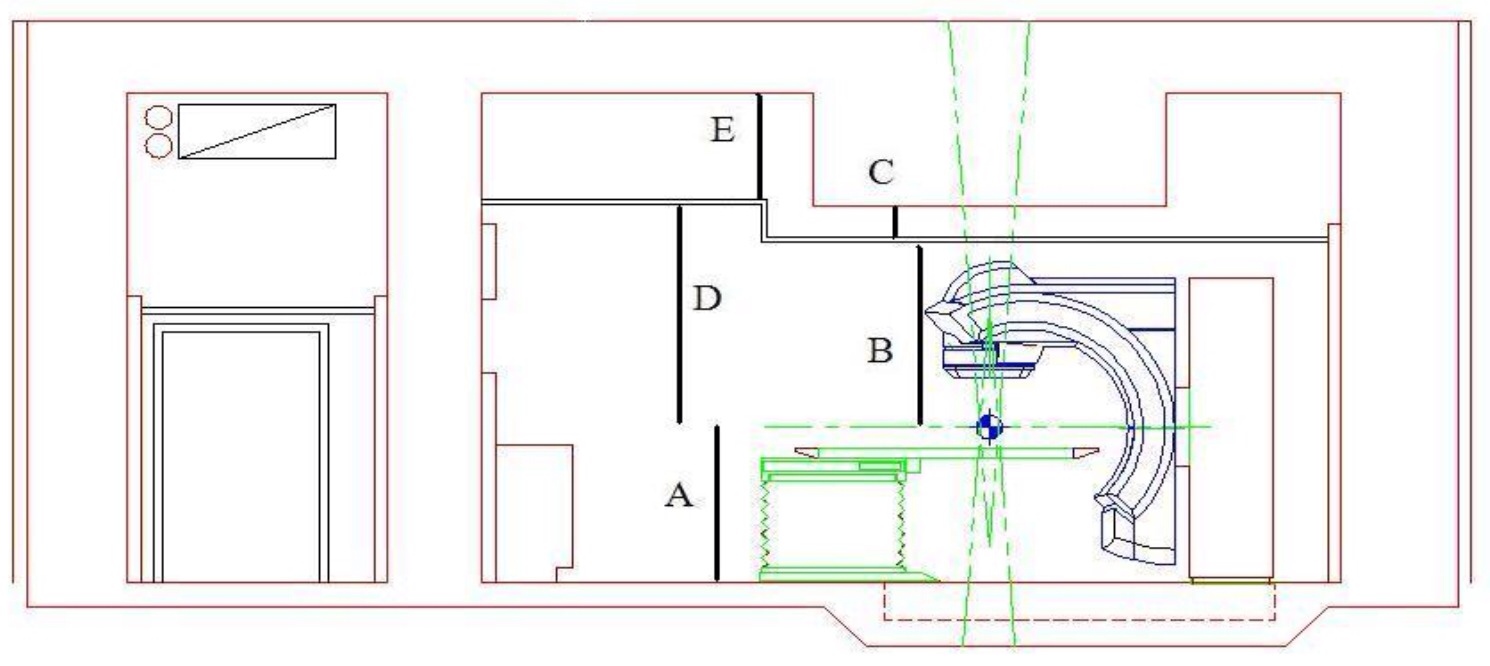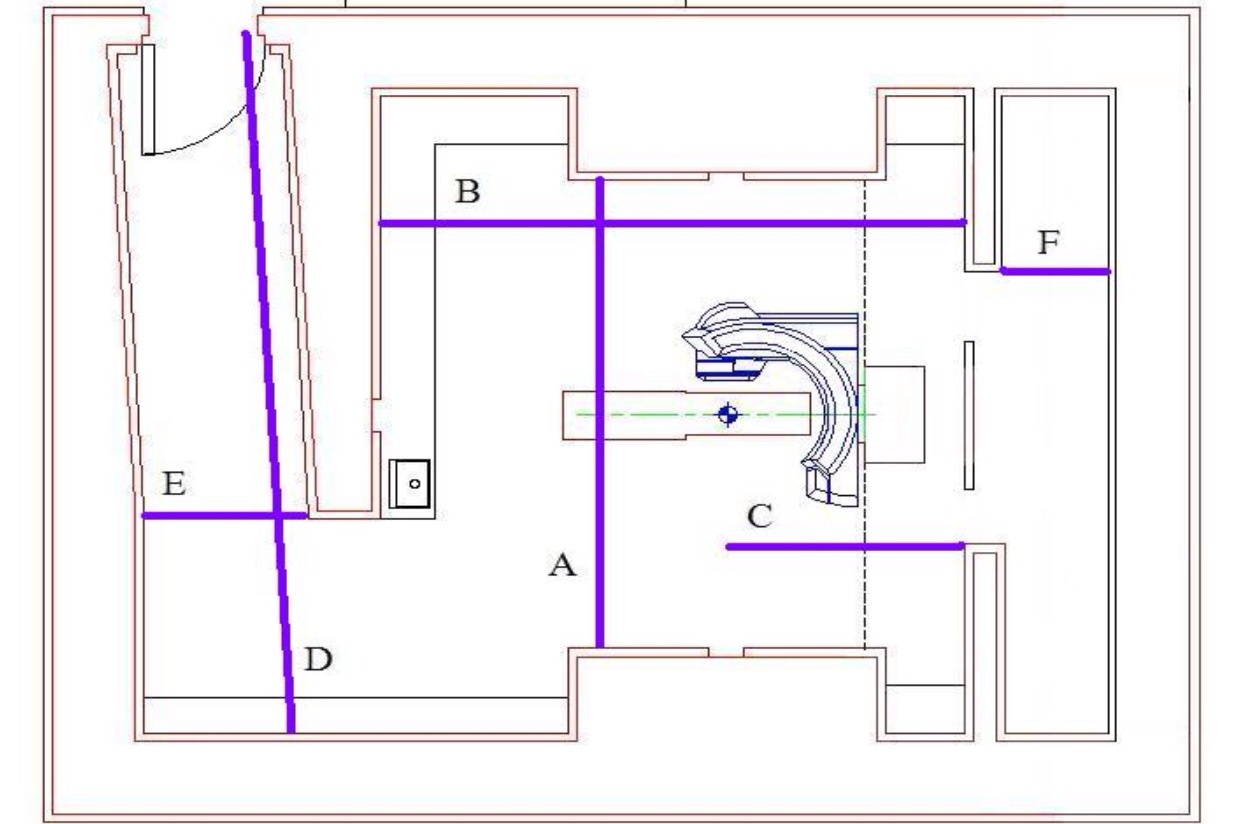Information
-
Client / Site
-
Location
-
Conducted on
-
Main contact
-
Phone
-
Clinical contact
-
Phone
-
Prepared by
-
ASM
-
Sales
-
First contact
Backgrounds
Customer background
-
Number of vaults in center
-
Total patients for center
-
Patients treated per day in vault
-
Percent IMRT for vault
-
R&V
-
Version
-
TPS
-
Version
-
As built provided while on site
-
Digital or hard copy
-
4SITC
-
Version
Equipment background
-
Linac model
-
Linac serial number
-
Linac energies
-
Linac software version
-
Linac manufacture date
-
MLC model
-
Couch model
-
Couch serial number
-
Couch Baseframe
-
Portal imaging
-
Model
-
Accessories type
Measurements
Elevations
-
Elevation diagram
-
Distance from floor to isocenter (A)
-
Add media
-
Distance from isocenter to false ceiling (B)
-
Add media
-
If applicable, @IR camera (C)
-
Add media
-
Distance from false ceiling to concrete (D)
-
Add media
-
If applicable, @IR camera (E)
-
Add media
Plan
-
Plan diagram
-
Distance between lateral laser walls (A)
-
Add media
-
Distance from back wall to front wall (B)
-
Add media
-
If applicable, service area (F)
-
Add media
-
Distance from back wall from iso (C)
-
Add media
-
Length of maze (D)
-
Add media
-
Width of maze (E)
-
Add media
-
Maze wall width
-
Add media
-
Width of opening clearance
-
Add media
-
Height of opening clearance
-
Add media
Vault Characteristics
Vault and console characteristics
Contractor specifics
Comments / Pictures
Comment section
-
Comments
-
Additional photos
-
Additional drawings
















