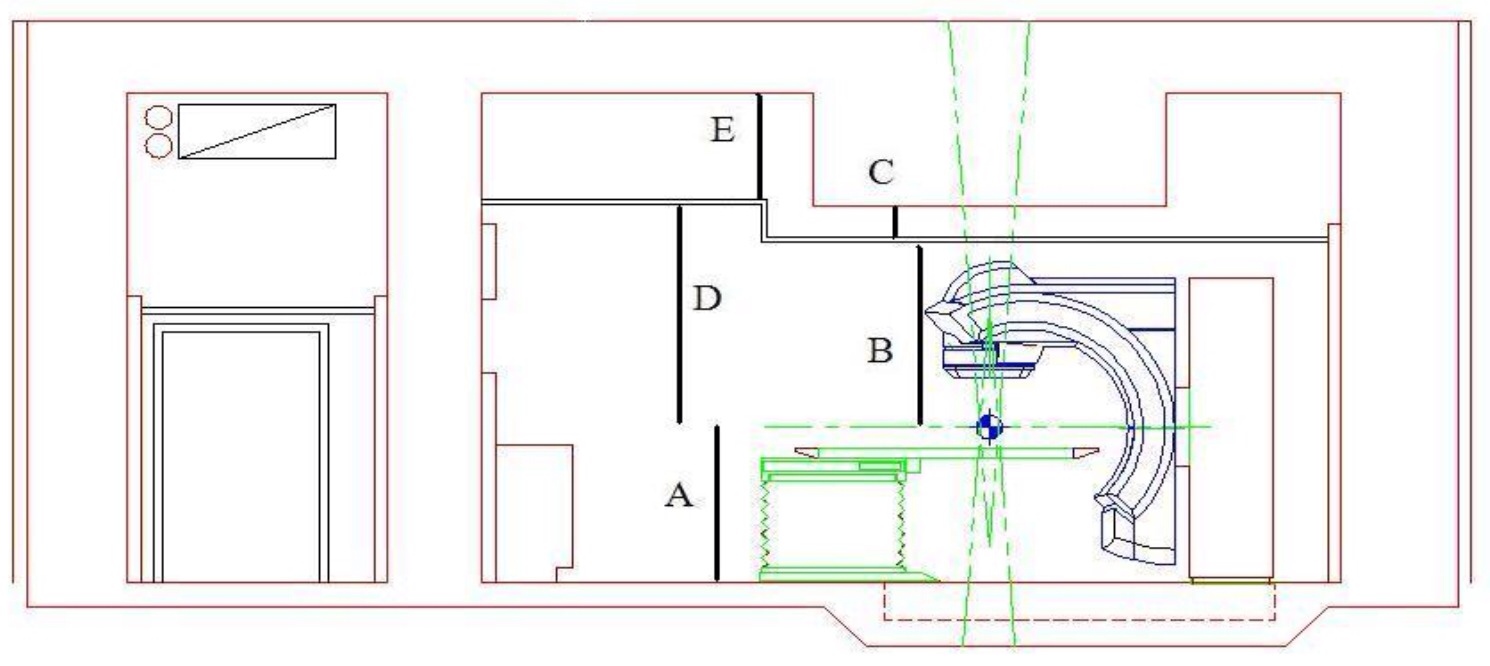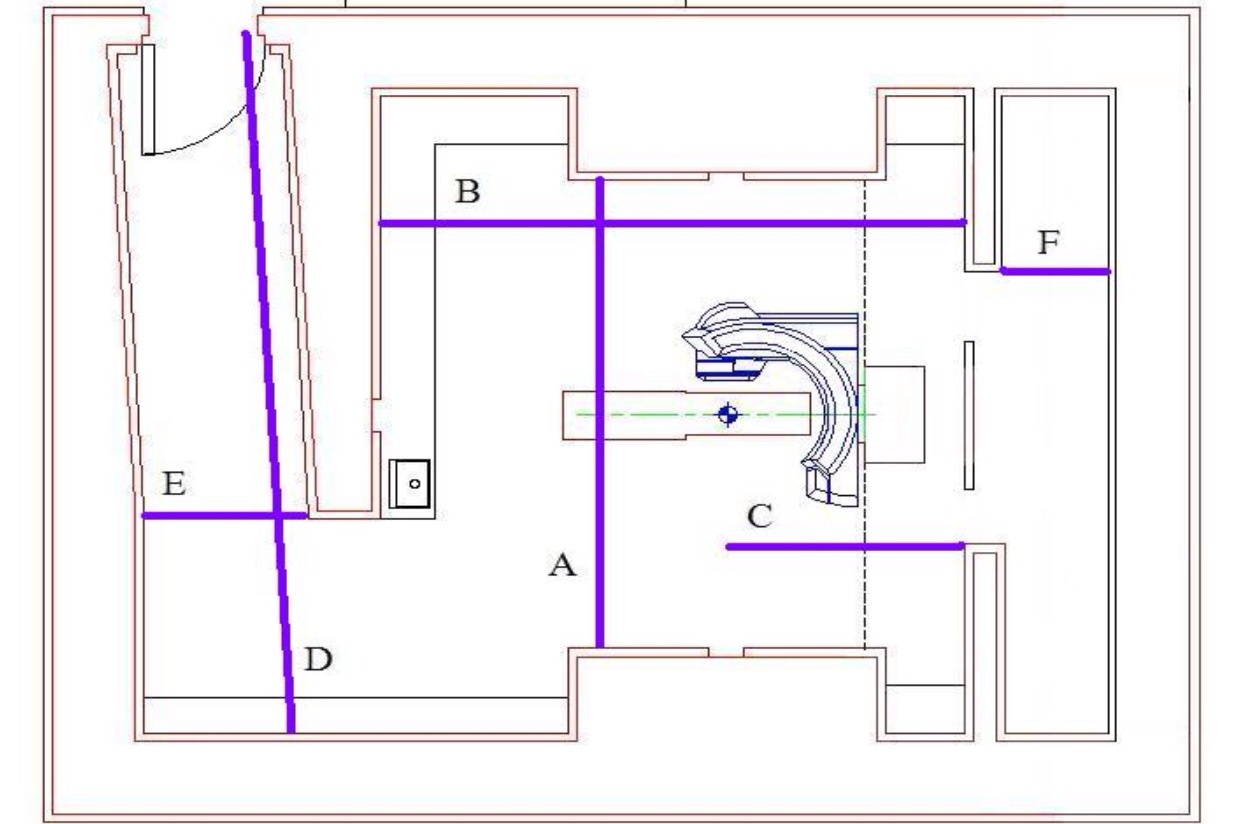Information
-
Audit Title
-
Document No.
Information
-
Client/Site
-
Location
-
Conducted on
-
Main contact
-
Phone
-
Clinical contact
-
Phone
-
Prepared by
-
ASM
-
Sales
-
First contact
Backgrounds
Customer background
-
Number of vaults in center
-
Total patients for center
-
Patients treated per day in vault
-
Percent IMRT for vault
-
R&V
-
Version
-
TPS
-
Version
-
As built provided while on site
-
Digital or hard copy
-
4DITC
-
Version
Equipment background
-
Linac model
-
Linac serial number
-
Linac energies
-
Linac software version
-
Linac manufacture date
-
MLC model
-
Couch model
-
Couch serial number
-
Couch Baseframe
-
Portal imaging
-
Model
-
Accessories type
Measurements
Elevations
-
Elevation diagram
-
Distance from floor to isocenter (A)
-
Add media
-
Distance from isocenter to false ceiling (B)
-
Add media
-
If applicable, @IR camera (C)
-
Add media
-
Distance from false ceiling to concrete (D)
-
Add media
-
If applicable, @IR camera (E)
-
Add media
Plan
-
Plan diagram
-
Distance between lateral laser walls (A)
-
Add media
-
Distance from back wall to front wall (B)
-
Add media
-
If applicable, service area (F)
-
Add media
-
Distance from back wall from iso (C)
-
Add media
-
Length of maze (D)
-
Add media
-
Width of maze (E)
-
Add media
-
Maze wall width
-
Add media
-
Width of opening clearance
-
Add media
-
Height of opening clearance
-
Add media
Vault Characteristics
Vault and console characteristics
-
Existing flooring
-
Existing wall coverings
-
Any new items for quote (i.e. Cabinets)
-
Does the treatment room support ET generator and cabinet?
-
Are flat panel locations free and clear of obstructions?
-
Position 1?
-
Position 2?
-
Is the Ceiling arm location free and clear of obstructions?
-
IR camera?
-
Are there pre-existing open conduits accessing the treatment room?
-
Is there space to run conduits between the ET cabinets and the in room distribution box?
-
What is the capacity of the HVAC system?
-
Does the console area support additional ExacTrac (ETX) components?
-
Is there access behind the gantry stand of the LINAC?
Contractor specifics
-
Is there existing power available for the ETX generator?
-
Voltage that is available?
-
Is there existing power available for the ETX computer cabinet?
-
What is the length from the loading/unloading area to the treatment room entrance?
-
What is the length from the electrical closet to the treatment room entrance?
-
Is the loading area on the same level as the treatment room?
-
Is there adequate space in the loading/unloading area for Brainlab and construction?
-
Is the parking on the premises available?
-
Can the construction crew easily access the building?
-
Is there STORAGE space available for the ETX pre-installation and installation shipments?
Comments / Pictures
Comment section
-
Comments
-
Additional photos
-
Additional drawings
















