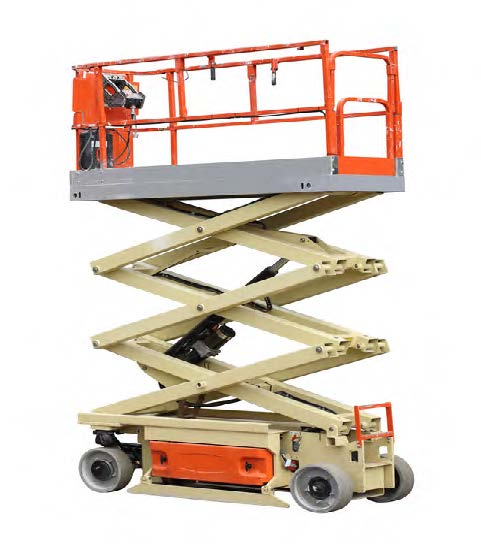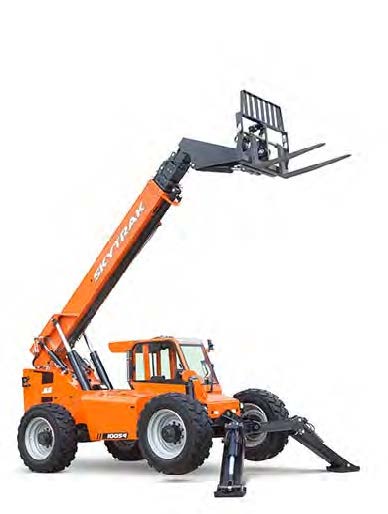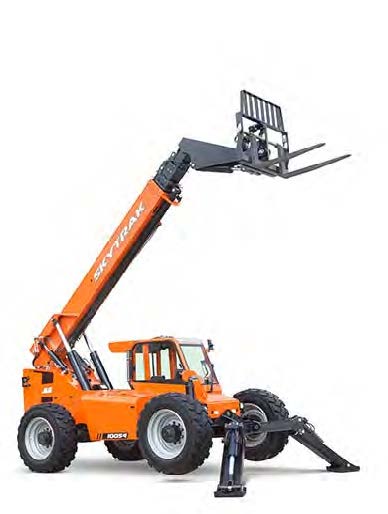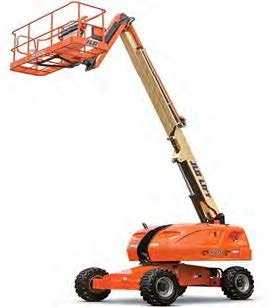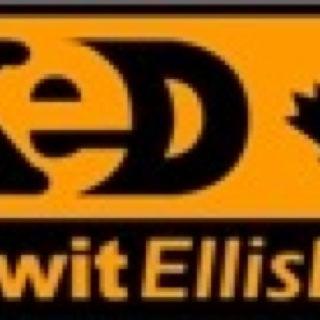Title Page
-
EXCAVATION PRE-DIG INSPECTION
-
Jobsite:
-
Date of Inspection:
-
Superintendent (s):
-
Competent Person:
-
Prepared by
Items for Inspection
GENERAL INFORMATION
-
1.1 Competent Person
-
1.2 Location of Excavation
-
1.3 Brief Description of Work
-
1.4 Brief Description of Trenching/Excavation Equipment
-
1.5 Verification of Dig Permit/811 (if/when required)
-
1.6 Start Date
-
1.7 Expected Completion Date
-
1.8 Depth (ft)
-
1.9 Width (ft)
-
1.10 Length (ft)
INSPECTION
-
2.1 Were Visual Soil Test Made?
-
2.2 Were Manual Soil Tests Made?
-
2.3 Protective System (Trench Box, Sloping, Wood Shoring, Other)
-
2.4 Are There Structures/Utilities/Nearby Objects that Might Become Unstable)
-
2.5 Public Exposure?
-
2.6 Visual Check for Unmarked Utilities Completed (manholes, etc?
-
2.7 Utility Survey Drawings and Contract Drawings Checked? (As-built)
-
2.8 Have Employees Received Trenching and Excavation Training?
DAILY CHECKLIST
-
3.1 Excavations, adjacent areas, and protective systems inspected on a daily basis by a competent person before the start of work and when conditions of the excavation have changed (e.g. rain event)
-
3.2 Employees are protected (struck by, emissions, etc.) from vehicular traffic and equipment
-
3.3 All surface encumbrances (signs, poles, adjacent structures, buildings, roadways, sidewalks, walls, foundations, etc.) are removed or supported to safeguard employees
-
3.4 All spoils are kept a minimum of two feet from the edge of the excavation or retaining device(s) are utilized
-
3.5 Barriers provided around the perimeter of all excavations
-
3.6 Walkways Have Guardrails
-
3.7 Utility Companies Contacted, Utilities Located and Marked
-
3.8 Underground installations protected, supported, or removed
-
3.9 Stairway, ladder, or ramp provided in trenches/excavations four feet or more in depth (employee ramps designed by competent person, structural ramp for equipment designed by someone qualified in structural design) within 25 foot travel distance
-
3.10 Employees protected from cave-ins when entering or exiting the excavation
-
Water removal equipment and conditions monitored by the competent person.
-
3.11 Employees are protected from the accumulation of water (surface water diversion, well-point system, water pumps, etc.)
-
3.12 Where a hazardous atmosphere exists or is expected to exist, the atmosphere has been tested before employees enter the excavation
-
3.13 Members of support system securely fastened to prevent failure
-
3.14 Excavations below footing or foundations designed by RPE
-
3.15 Removal of support systems progresses from the bottom and members are released slowly as to note any indication of possible failure
-
3.16 Backfilling progressing with the removal of the support system
-
3.17 Excavation of material to a level no greater than two feet below the bottom of the support system and only if the system is designed to support the loads calculated for the full depth
-
3.18 Shields installed to restrict lateral or other hazardous movement
-
3.19 Employees are not in the shield system during any movement (vertical/horizontal)










