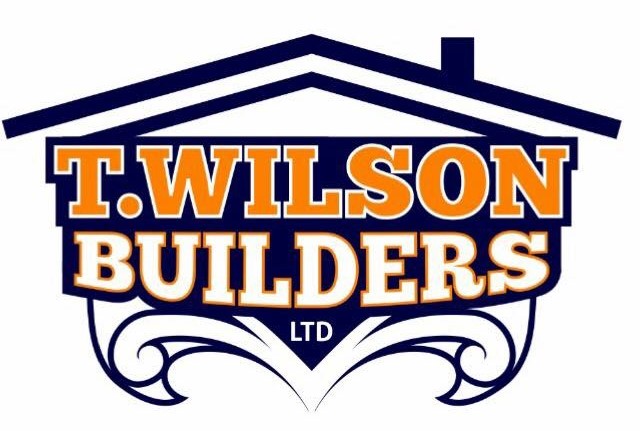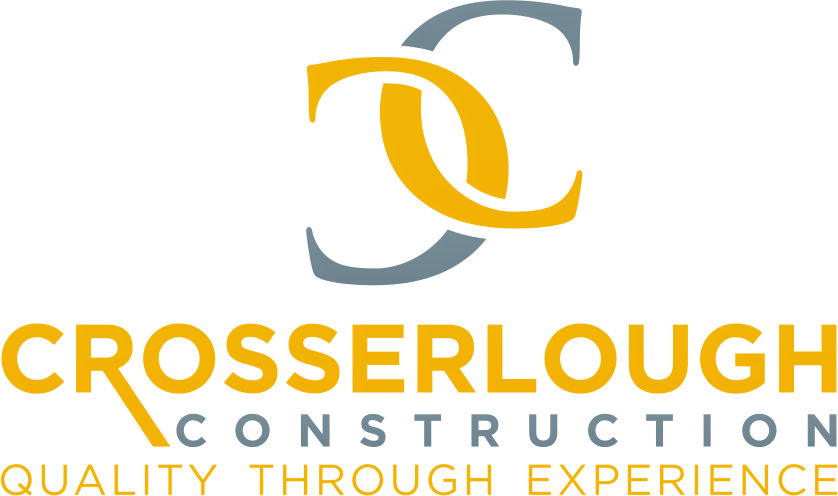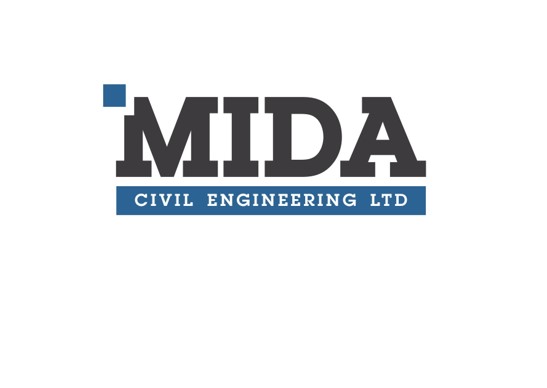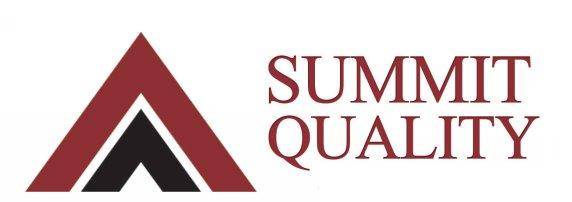Title Page
-
Conducted on
-
Prepared by
-
Location
-
Property Address:
-
Consent
-
Lot
-
Name of LBP: (If not on site, ask who the foundation LBP is)
-
LBP Onsite: Yes No
-
License No: (if sighted)
-
License sighted: Yes No
-
Expiry Date:
-
Wind Zone
-
Approved BC documents and amendments on site
-
Correct address and Lot No
-
Consent conditions checked
Siting
-
-
Siting as per approved plans, pegs checked
-
Retaining walls: Nova flow, PS if surcharge or >1.5m Ht
-
Building height to boundary
-
Surveyors report Received Outstanding NA
Excavations
-
Ground bearing acceptable
-
Specific foundation design
-
Engineer supervision
-
Hazards: floor heights & flood levels, ground stability
-
Council drains under building
-
Excavation: safe slope
Foundation - piled/drilled/driven foundations
-
-
Pile heights correct for type of bracing element
-
Pile depth correct for pile type
-
Pile spacing for bearers
-
Floor height to ground level, 450mm crawl space
-
Footing: width, depth, clean, level
-
Anchor piles / brace piles - Layout matches plans
-
Driven piles
-
Discuss fixing protection: galvanised / stainless
-
No water ponding under floor
Concrete/Raft slab foundations
-
-
Sand / hard fill compaction (certificate if fill >600mm)
-
Monolithic: slabs / footings, insulation as per plans
-
DPM Polythene: thickness, lapped & taped, no damage
-
Foundations: dimensions, depth, clean, square, level
-
Floor height to finished ground levels
-
Steel: type, size, spacing, coverage, clean, laps, ties
-
Reinforcing mesh / type / size / laps / supplementary rods
-
Slab thickness / floor thickenings
-
Lift mesh / chairs / saw cuts / free joints
-
Bottom plate connectors
-
Tanking / drainage for split level
-
Engineer designed foundations
Required Documentation
-
PS4 Sand-pad
-
PS4 Foundations
-
PS4 Underfloor Insulation
-
ROW Foundations Received Outstanding
Building
-
Discuss floor / ground levels & accessibility requirements
-
Hazards: floor / flood heights, ground stability
OUTCOME OF DECISION
-
PASS
-
FAIL. But work may proceed to next inspection
-
FAIL. Repeat inspection required Additional fee
-
Officer Name:
-
Signature :
-
Date:













