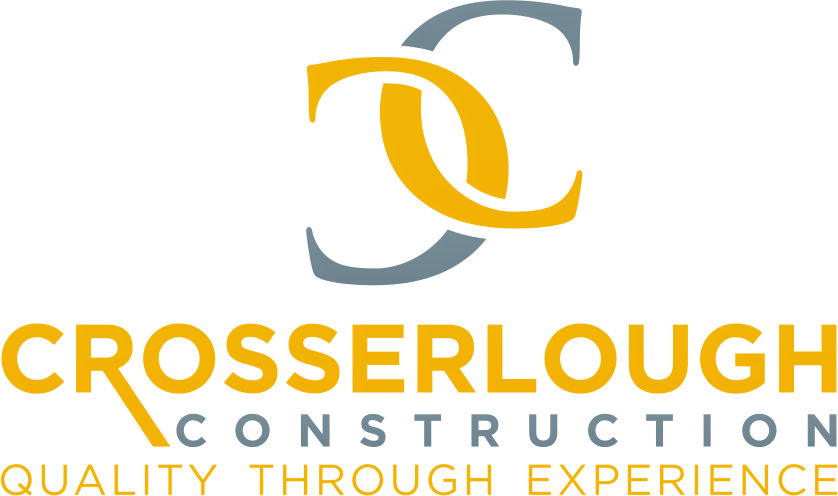Title Page
-
Site conducted
-
Conducted on
-
Prepared by
-
Location
Pre-pour inspection
-
How was the foundation marked-out?
- Traditionally (Profiles, lines and tapes)
- GPS
- Total station
-
Who marked out the foundation?
-
Have you checked the setting out of foundation for length accuracy and diagonal squareness
-
Is excavated ground of good bearing and no soft spots evident during excavation?
-
What is the discrepancy in dig level i.e difference between highest point and lowest point
-
Does the excavated foundation trenches match the engineer foundation plan, incl. internal walls, pads, etc.?
-
If rock is present, has a thin layer of sand blinding been laid across rock areas?
-
Has a lean-mix/mud mat bed been poured?
-
Do any steps in foundations correlate to blockwork courses i.e 110mm, 225mm, 330mm, 450mm, 560mm, 675mm
-
Do any steps in foundation match engineer step requirements i.e 2x height for overdig length, etc..
-
Is any formwork required adequately supported, plumb and set to correct height?
-
Does reinforcement steel match the engineer specification incl. steel size, width, overlap, etc.
-
Are starter bars required installed as per engineer drawings?
-
Is reinforcement adequately supported with feet, brick or dog bones?
-
Is reinforcement adequately tied on overlaps?
-
Have steel pins been set to finished concrete height?
-
Who set finished concrete pin heights?
-
Can excavator reach all areas of foundation, or if not have conveyor belt/concrete pump been organised?
-
Are all excavations clean from any slipped banks or debris pre-pour?
-
Has the concrete mix been ordered as per engineer specification? Please included ordered mix below
-
What quantity of concrete has been ordered/planned to complete pour?
-
Has the consultant engineer been notified of pour, inspected or forwarded photographic evidence of site conditions?
- Notified but hasn't inspected
- Notified and has inspected
- Notified and requested photos, which have been sent
-
Do you have required tools, cube moulds and slump tester on site to carry out tests of concrete from random delivery or as set out in engineer specification?
-
Please add clear photos of overall prepared foundation excavation prior to pour.












