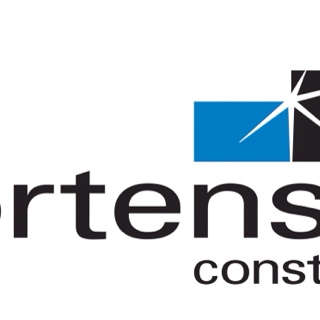Information
-
WTG number & Exhibit:
-
Conducted on
-
Prepared by
-
Project Name: Baffin Wind Project
-
Project Number: 13140009
-
Date / Time:
-
WTG #:
-
Engineer of Record and drawings that apply to this inspection: Barr: S-01, S-02, S-03; CMC Rebar Shop Drawings: RP-01, RP-01A
Foundation
-
Design Width: 66' 0" <br>Enter Actual Width:
Perimeter Edge:
-
Design Length: 27' 4"<br>Enter Actual Length:
-
Design Depth: 12"<br>Enter Actual Depth
-
Rebar verified correct size, spacing, and clearances per Exhibit F-3
Anchor Bolts
-
Anchor Bolt Mill Certificate on file
-
Anchor Bolt Projection from bottom of "Template Ring": Design Projection: 19" +/- 1/2"<br>Enter Actual Projection:
-
All nuts below embed ring have washers, 2 threads showing, tightened, and zip tied
-
Required vertical bars include space allowed for electrical conduit
-
Each conduit is properly anchored to the bottom mat of rebar in at least three locations
-
Spacers (Dobies) from Mud Mat to bottom mat steel are intact (not crushed)
-
Clearance between bar edge and edge form - Design clearance: 2"<br>Enter Actual Clearance:
-
Height from bottom mat steel to embed ring bottom is 30 1/2" +/- 1/2" per design (primary)
-
Height from mud mat to embed ring bottom is 36" +/- 1/2" per design (secondary)
-
Foreign materials (wood, plastic, paper, etc.) are removed from concrete placement area
-
Soil and silt have been cleared from mud mat and reinforcing steel
-
Required electrical grounding complete and 4 clamps installed & verified
-
Foundation conduit is flush against the edge form
-
Door location identified with paint and verified correct (green)
-
Work complete with no NCN's?
-
If no, are they closed?
-
Photos:
-
Embed Ring Number:
-
Required electrical grounding (tails) complete and in place
-
Foundation approved for concrete placement
-
Additional Notes:
-
Installation Foreman, Forming:
-
Mortenson QA/QC Representative:














