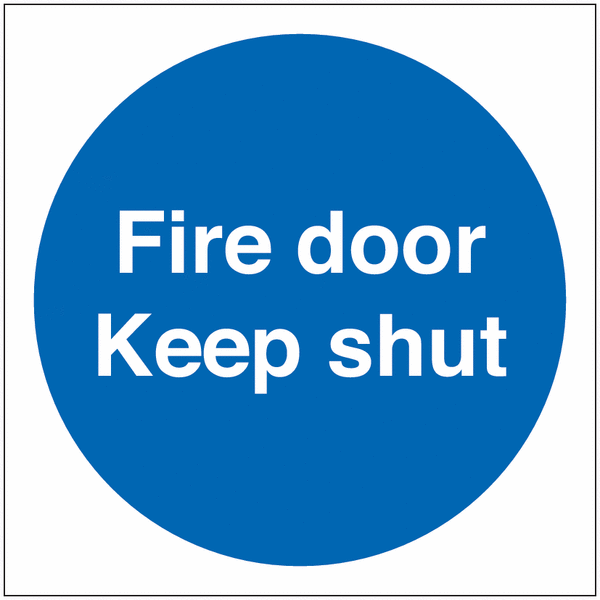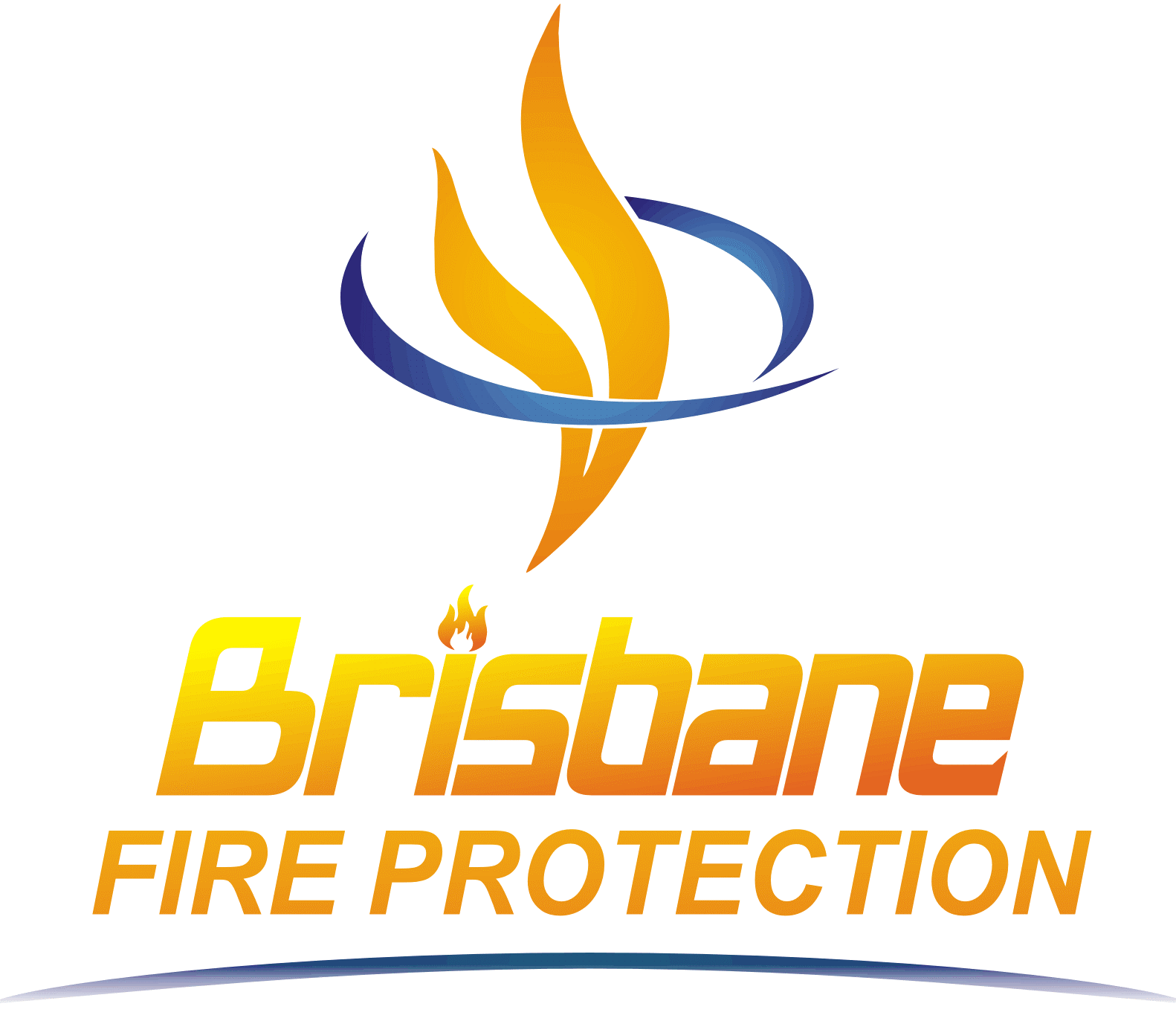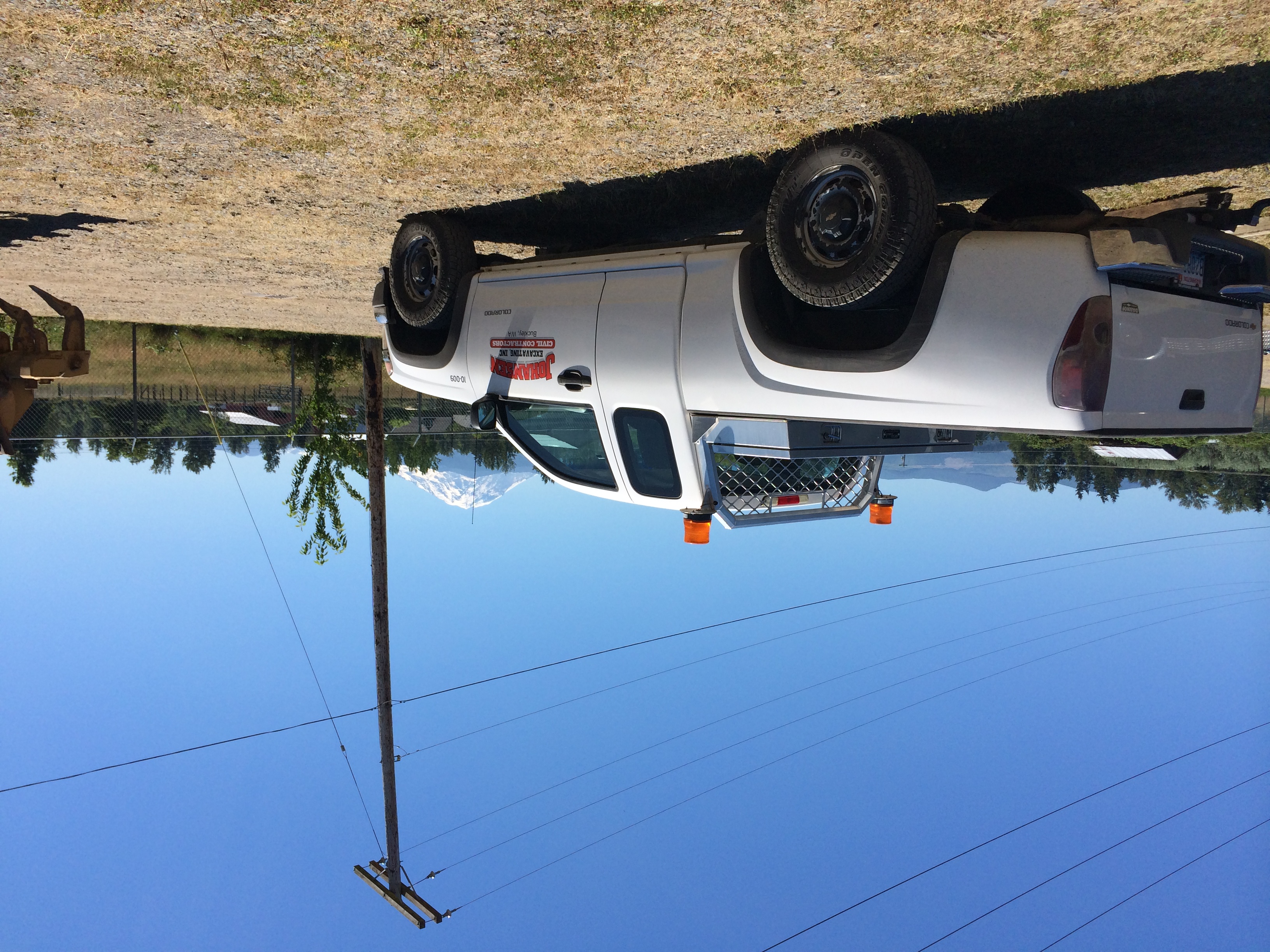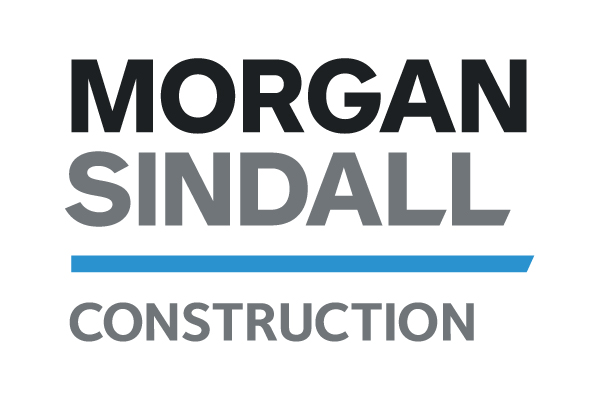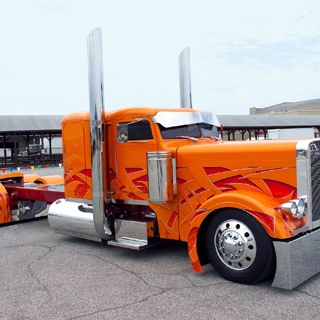Information
-
Client / Site
-
Conducted on
-
Prepared by
-
Location
-
Site Manager / Action by
Door
-
Door Reference
-
Frame Specification
-
Fire rating proposed
- Non Fire Rated
- FD30
- FD30(s)
- FD60
- FD60(s)
- FD90
- FD90(s)
- FD120
- FD120(s)
-
Is the casing softwood
-
What is the spec?
-
Is the casing that has been installed a single casing or plant on stops
- Manufactured casing (no plant on stops)
- Door lining with plant on stops
-
Have any plant on stops that have been used glued and screwed?
-
Is the casing hardwood?
-
Is this softwood?
-
Is the casing a full manufactured or has plant on rebate stops?
-
Have these been glued and screwed
-
Is this a manufactured casing or does it have plant on rebate stops?
-
Has the rebate stop been glued and screwed?
-
Frame Installation
-
Does the gaps between the door frame and surrounding not exceed 20mm at any point. Where this was too large to meet this requirement has this been reduced by fixing sub frame of hardwood or non combustible material? - under 20mm can be with fire door sealing foam.
-
Fixing
-
Have these been installed to manufacturers instructions? (usually a maximum of 100mm from top and bottom and maximum 600mm centres
-
Have the fixings penetrated the substrate by a minimum of 50mm?
-
What type of packers have been used? Note - Plastic packers are ok for NFR and FD30/FD30(s) doors. However; hardwood or non-combustible packers for above 30 minute doors are required.
-
Is the utilised packer ok in this environment?
-
Have used packers been trimmed back at least 10mm from face of wall/frame to allow for fire stopping?
-
Have packers been installed at or immediately adjacent the fixings and at both sides to prevent warping?
-
Ironmongery
-
Have these been correctly installed with suitable fixings/not missing any screws?
-
Where doors are fire rated - does the installed ironmongery meet fire rating?
-
If the door is over a 30 minute fire rated set - intumescent hinge pads behind every hinge blade and intumescent sleeves for lock casings are required. Are this installed?
-
If a fire escape door - this must contain relevant panic ironmongery - is this in place?
-
Door Function
-
Opening and closing has been inspected to confirm all doors are flush with frame & stops and latch/lock is engaging
-
Door / frame gaps
-
Gaps between door and frame must be 3mm + 1mm maximum. Has this been checked and compliant?
-
Closers
-
Door closers should be fully functioning and close onto the latch from any position with ease. Check from 75mm from closed position. Is this ok?
-
Threshold and Intumescent strips
-
The threshold gap on smoke sealed doors should not exceed 3mm at any point. is this ok if required?
-
Where this is not achievable due to floor levels - a drop seal can be used to reduce gap to 3mm. This should be no more than 10mm to start with though. Is this ok?
-
If Fire rated does the door have the correct, flush/brushed intumescent strip and strip width (15mm FD30 or 20mm FD60) installed?
-
Apertures
-
Are the apatures in the form of windows or air transfer grilles compatible with the door leaf and have been fire stopped using intumescent glazing system or intumescent grille where required?
-
Signage and furnishings
-
All Fire door signage disks have been installed (to both sides of door) and push bar to open signs installed where required? Also does fire door contain a BWF certificate label (head of door)?






