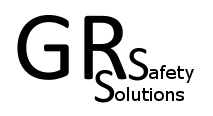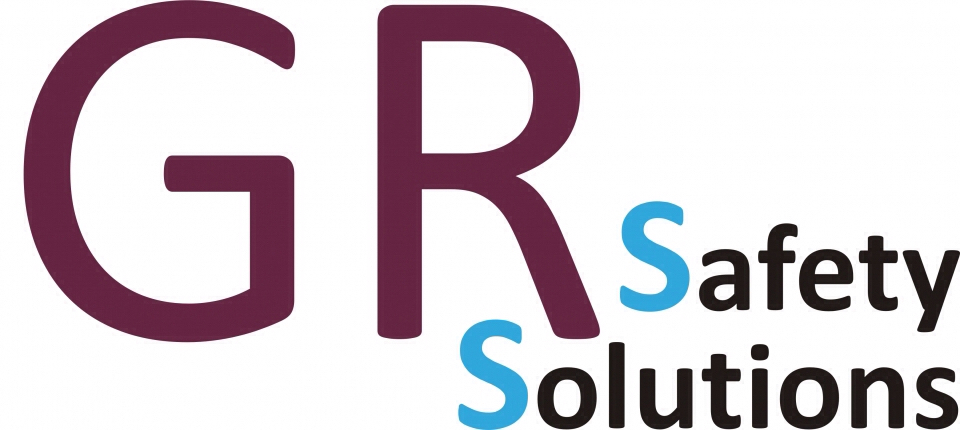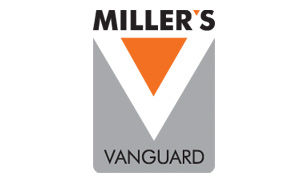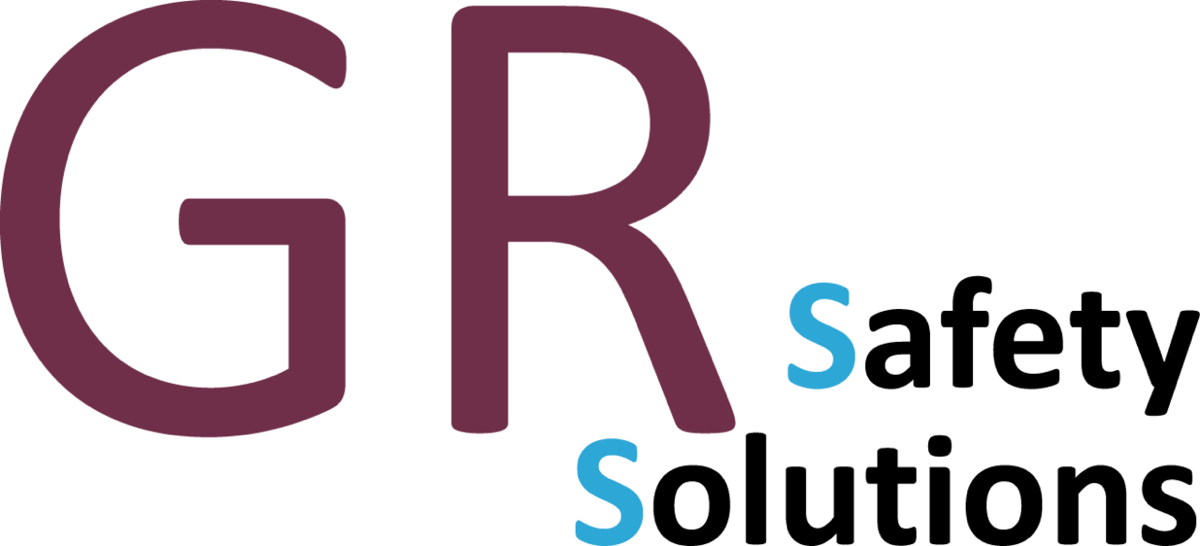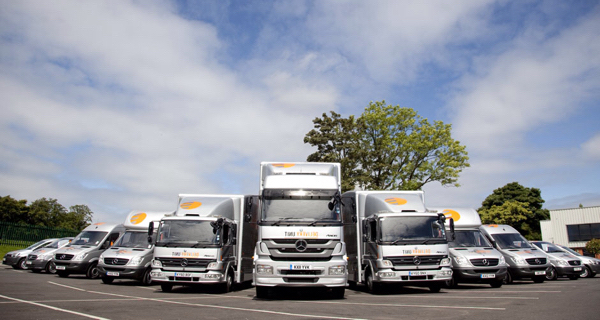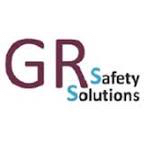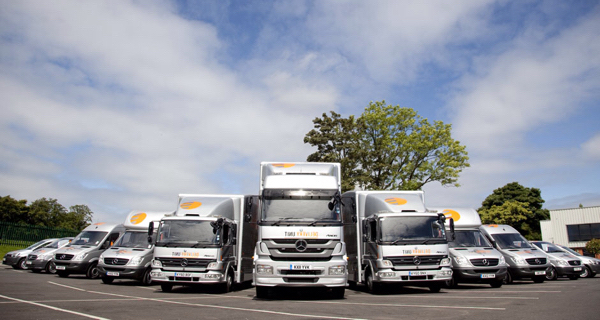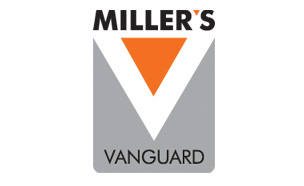Title Page
-
Assessment Title
-
Inspection undertaken by
-
Company name
-
Date
-
Location
-
Property details
How TO USE THIS RISK ASSESSMENT
Using this Risk Assessment
-
This assessment contains layout plans of the premises; this shows where the extinguishers are located and the fire exits and routes.
The layout plans are subdivided into areas; each area has a fire risk assessment form detailing what ignition sources are present and what combustible materials can be found in the area. Also highlighted are the Management Arrangements, Communications, Means of Escape, Containment and Extinguishment.
All actions that have been highlighted from the area are recorded on the form, showing what the priority ratings are.
These actions are transferred onto the Management Action Plans at the front of the report. This highlights all the actions required, from urgent to possible considerations. The action by section depends upon the company and their structure, the majority of items need to authorised and managed by the Directors of the company.
The purpose of this document
This document details an analysis of the fire risk at 62 Bradgate Close, Northenden, Manchester, M22 4LX.
Main Regulations Addressed
The following legislation and regulations apply to this Fire Risk Assessment:
Regulatory Reform (Fire Safety) Order 2005;
The Health and Safety (Safety Signs and Signals) Regulations 1996;
The Health and Safety at Work Act 1974
Methodology
The Fire Risk Assessment review was carried out on 13 January 2016 by Alan Rogers and checked by Gordon Ross, a Chartered Member of the Institute of Occupational Safety and Health.
MANAGEMENT ACTION PLAN
MANAGEMENT ACTION PLAN
ACTION REQUIRED
-
* Please note the regularity of the fire log checks is not open to negotiation. They are stipulated through the Regulatory Reform (Fire Safety) Order 2005 and are statutory requirements which are enforced by Fire and Rescue.
FIRE LOG CHECKS THAT NEED RECORDING
-
WEEKLY
-
1. One call point test on a rotating basis. Can all people here it?
-
ACTION BY
-
BY WHEN (Or for consideration)
-
DATE COMPLETED ( By whom)
-
2. Check that all magnetic door release systems work.
-
ACTION BY
-
BY WHEN (Or for consideration)
-
DATE COMPLETED ( By whom)
-
3. Open all fire exits/ external routes clear?
-
ACTION BY
-
BY WHEN (Or for consideration)
-
DATE COMPLETED ( By whom)
-
4. Check all fire extinguishers are wall mounted and seals unbroken.
-
ACTION BY
-
BY WHEN (Or for consideration)
-
DATE COMPLETED ( By whom)
-
5. Check all LED indicators are visible on emergency lighting.
-
ACTION BY
-
BY WHEN (Or for consideration)
-
DATE COMPLETED ( By whom)
-
MONTHLY
-
1. Check fire doors - (fit / closer / seals/ signage).
-
ACTION BY
-
BY WHEN (Or for consideration)
-
DATE COMPLETED ( By whom)
-
2. Check all emergency lighting is functioning.
-
ACTION BY
-
BY WHEN (Or for consideration)
-
DATE COMPLETED ( By whom)
-
SIX MOTHLY
-
1. Fire alarms / emergency lighting checked by a competent person?
-
ACTION BY
-
BY WHEN (Or for consideration)
-
DATE COMPLETED ( By whom)
-
ANNUALLY
-
1.Extinguishers formally checked by contractor.
-
ACTION BY
-
BY WHEN (Or for consideration)
-
DATE COMPLETED ( By whom)
-
2. Emergency lighting tested for their full rated duration by a competent person.
-
ACTION BY
-
BY WHEN (Or for consideration)
-
DATE COMPLETED ( By whom)
-
NOTE
Other required annual checks are undertaken as part of this fire risk assessment survey.
OTHER MANAGEMENT CHECKS NEEDED
-
1. Check signage - in place and appropriate- weekly?
-
ACTION BY
-
BY WHEN (Or for consideration)
-
DATE COMPLETED ( By whom)
-
2. Main electrics - check that a competent person has produced a fixed wiring inspection report every 5 years (or less as required by your insurance company)
-
ACTION BY
-
BY WHEN (Or for consideration)
-
DATE COMPLETED ( By whom)
ACTION REQUIRED
-
1. Check that all boilers have been inspected by a gas engineer - annually.
-
ACTION BY
-
BY WHEN (Or for consideration)
-
DATE COMPLETED ( By whom)
-
2. Check that furniture / materials are fire retardant- annually and on purchase?
-
ACTION BY
-
BY WHEN (Or for consideration)
-
DATE COMPLETED ( By whom)
-
3. Check that visitor signing in books in place.
-
ACTION BY
-
BY WHEN (Or for consideration)
-
DATE COMPLETED ( By whom)
FIRE RISK ASSESSMENT - ACTION PLAN
FIRE RISK ASSESSMENT ACTION PLAN
-
AREA
- Internal
- External
-
ACTION REQUIRED
-
PHOTOGRAPH
-
PRIORITY
- 1
- 2
- 3
- 4
-
ACTION BY
-
BY WHEN (Or for consideration)
-
DATE COMPLETED ( By whom)
-
AREA
- Internal
- External
-
ACTION REQUIRED
-
PHOTOGRAPH
-
PRIORITY
- 1
- 2
- 3
- 4
-
ACTION BY
-
BY WHEN (Or for consideration)
-
DATE COMPLETED ( By whom)
-
AREA
- Internal
- External
-
ACTION REQUIRED
-
PHOTOGRAPH
-
PRIORITY
- 1
- 2
- 3
- 4
-
ACTION BY
-
BY WHEN (Or for consideration)
-
DATE COMPLETED ( By whom)
-
AREA
- Internal
- External
-
ACTION REQUIRED
-
PHOTOGRAPH
-
PRIORITY
- 1
- 2
- 3
- 4
-
ACTION BY
-
BY WHEN (Or for consideration)
-
DATE COMPLETED ( By whom)
-
AREA
- Internal
- External
-
ACTION REQUIRED
-
PHOTOGRAPH
-
PRIORITY
- 1
- 2
- 3
- 4
-
ACTION BY
-
BY WHEN (Or for consideration)
-
DATE COMPLETED ( By whom)
-
AREA
- Internal
- External
-
ACTION REQUIRED
-
PHOTOGRAPH
-
PRIORITY
- 1
- 2
- 3
- 4
-
ACTION BY
-
BY WHEN (Or for consideration)
-
DATE COMPLETED ( By whom)
FIRE INSPECTION AUDIT FORM 1
-
Property Details:
Control panel and alarm / security systems
-
Location of Main Control Panel
-
Alarm system
-
Security system
-
Describe how the system works?
-
Is it zonal?
-
Is it linked to the fire brigade?
-
Is it being tested six monthly by a competent person?
-
Are records being kept?
-
Fire Alarm Call Points
-
Can the existing means of detection ensure a fire is discovered quickly enough for the alarm to be raised in time for all the occupants to escape to a place of safety?
-
Are the detectors of the right type in the appropriate locations?
-
Can the means of warning be clearly heard and understood by everyone throughput the whole building when initiated from a single point?
-
Are there provisions for people in locations where the alarm cannot be heard
-
If the fire detection and warning system is electronically powered, does it have a backup power supply?
-
Are they being tested weekly?
-
Are records being kept?
-
System
-
Does it comply to BS 5439 Part 6
-
Would the occupants be warned whilst asleep?
-
Is there a separate unit interlinked for the apartments?
-
Are the communal areas covered by a separate system?
-
Are there cooking facilities in the flats / apartments?
-
Responsible person:
-
Phone number:
-
Nearest Fire Station.
ESCAPE PROCEDURES / SYSTEMS
ESCAPE PROCEDURES AND SYSTEMS
-
Can all occupants escape to palace of total safety in a reasonable time?
-
How Long?
-
If more than 2 1/2 minutes undertake audit.
-
Numbers of staff?
-
If more than 60, link in with evacuation routes.
-
Number of residents (if applicable)
-
Are residents aware of the fire procedures?
ALARM CALL POINTS (BREAK GLASS)
ALARM CALL POINTS (BREAK GLASS)
-
Are there break ass alarm points?
-
Are they tested weekly?
-
Are all points tested?
-
Are they tested on a rotating basis?
-
Are records maintained?
-
NOTES
PREMISES / BUILDING
PREMISES/ BUILDING
-
External dimensions.
-
How many floors?
-
Are there any communal areas?
-
Is there a basement?
-
Number of rooms / apartments?
-
Any inner rooms?
-
Corridor widths?
-
Stairaway widths?
-
Any building / structural work in progress?
-
Are there any combustibles stored against the side of the building?
-
If yes, what and where?
-
Is there suitable access for fire appliances to get within 45m of at least 15% of the perimeter of the building?
-
Secure perimeter fence?
-
Substations, (type)?
-
Are there any "key" operated fire exits?
-
If yes, were company advised that these should be left unlocked during working hours?
-
Also were the company advised to give consideration to push bar exits?
-
are there any Ramps, Slopes, Slippery Surfaces of Steps to / from the building?
-
If yes what and where?
-
Is there a designated Assembly Point?
-
Are all Final Escape Doors clear of obstructions?
-
Are there any signs of vandalism to the premises?
-
Are service boxes serviceable?
-
Is there adequate external lighting?
-
If no please give me details?
-
Is it the building within 250 meters of an open water course (pools, canal, rivers)
-
To reserve or cider or scenic interest within 50 meters of the building?
LPG - BULK STORAGE TANK (if applicable)
-
Is there a bulk storage tank present?
-
If there is, is there adequate signage?
-
Check the bunding around is adequate?
-
Is the undergrowth trimmed regularly?
-
Is metal supply pipes, recommend a 12 month they inspection?
-
Date of the last inspection?
FIRE DOORS
-
Are the internal fire doors being checked weekly and recorded?
-
Are internal fire doors clear of Obstructions?
-
Insure the seals adhere to BS5588 and The requirements of BS476 parts 20 / 22 /&31-1
-
If seals do you need fitting we need to recommend that they are fitted by people who have third-party liability insurance and can prove "competency".
FIRE MARSHAL TRAINING
-
Required?
-
Refresher due?
FIRE AWARENESS TRAINING
-
Refresher due?
-
Required?
TRAINING RECORDS
-
Training records maintained?
-
Notes.
FIRE DRILLS
-
Are fire drill is undertaken regularly?
-
What frequency are the drills being undertaken?
- Monthly
- Six Monthly
- Annually
- Not Applicable
-
Last fire drill was on?
-
Notes.
FIRE LOG
-
Is the fire being maintained?
-
New fire log required?
-
Fire extinguisher checks being undertaken by a contractor?
-
Date of the last test?
-
Notes.
EMERGENCY LIGHTING / ESCAPE LIGHTING
-
Are the luminaries being checked 6 monthly by a competent person?
-
Date of last test?
-
Are weekly visual inspections recorded regarding emergency lighting appearing to be lit?
-
Are monthly inspections undertaken to test that emergency light units work and it records kept?
-
Are common areas escape route/stairwells well lit?
-
If not where does it need improving?
-
Is an hours of darkness check needed?
-
Is the building:
- Large building with a long escape route.
- Building with complex layout.
- No natural / borrowed light along escape routes.
- Vulnerable occupiers with specific risks.
-
IS THE BUILDING:
-
Large building with long escape rout.
-
Building with complex layout.
-
No natural borrowed light along escape routes.
-
Vulnerable occupiers with specific risks.
-
Does it comply to BS 5266
-
Is the lighting at the correct height?
-
If "no" how are the lights?
-
ARE THEY SITED:
-
Near any intersection of corridors.
-
Above final exit door.
-
Near any change in floor level?
-
Outside each stairway so that each flight of stairs receives direct light.
-
Near each fire alarm call point?
-
Near fire fighting equipment.
-
Outside any secondary escape exit of the street lighting is poor.
-
Is the system being tested
-
Notes.
FIRE EXITS
-
Do push bars / pads etc. work correctly?
-
Can all fire exits be opened immediately and easily?
-
Are all exits clear of obstruction?
-
Are all escape routes clear?
-
Are all checks being undertaken weekly and recorded?
FIRE EXTINGUISHERS
-
Is the suppression system provided suitable for fighting the risks identified?
-
Are there enough extinguishers sited throughout the premises at appropriate locations?
-
Are the right types of extinguishers located according to the fire hazards?
-
Are the extinguishers visible?
-
Are the extinguishing accessible without causing a risk to users?
-
On regular checks of equipment undertaken to help maintain the escape routes and it records maintained?
-
Date of last check?
-
Are those two tests and maintain the equipment competent to do so?
-
Are daily checks carried out to ensure that there is a clear access for fire engines and it records maintained?
-
Are the necessary procedures in place to maintain any facilities that have been provided for the safety of people in the building (or for the use of firefighters, such as access for fire engines and firefighting lifts).
-
Notes.
SMOKE / HEAT DETECTORS
-
Have smoke detectors been checked by a competent person and records kept?
-
Have heat detectors been checked by a competent person and records kept?
STAIRWAYS
-
Internal - Are they clear and unblocked?
-
External - Are stairways safe?
ESCAPE ROUTES
-
Suggested range of travel distance.
-
Where more than one escape rout is provided (please tick).
-
10m in higher fire-risk area (1)
-
18m in normal fire-risk area
-
25m in lower fire-risk area (2)
-
Notes
-
Where only a single escape route is provided (please tick)
-
6m in a higher fire-risk area (1)
-
9m in normal fire-risk area
-
15m in lower fire-risk area (2)
-
Notes
-
Note 1. Where there are small high risk areas this travel distance should apply. Where the risk assessment indicates that the whole building is high risk ask advice from a competent person.
Note 2. This travel distance for lower risk premises should only be applied in exceptional cases in the very lowest risk premises.
LIFTS (If Applicable)
-
Has the lift been tested by a Competent Person every six months and records kept?
-
Date of last test?
-
Are evacuation chairs required?
-
Have staff received manual handling training in the use of the chairs?
-
When is the refresher training due (date)?
-
Notes
SMOKING POLICY
-
Is there a NO smoking policy on site?
-
Are there designated smoking area's?
-
-
Where?
-
Notes
EVACUATION POLICY
-
Is there a Current Evacuation Procedure?
-
Is the procedure appropriate?
FIRES / FALSE ALARMS / ARSON
-
Have there been any fires within the last 3 years?
-
Have to have been any false alarms in the last 3 years?
-
Have there been any Arson attempts within the last 12 months?
-
Notes
MAINS ELECTRICS
-
Have the main electrics been checked on a regular basis by a suitably qualified and competent person (NICEIC)?
-
Date of the last check?
-
Notes
FURNITURE / SOFT FURNISHINGS AND TEXTILES
-
Client to check general furniture retardancy?
-
Does BS7177 (Mattresses / Beds) apply?
-
Does BS5852 (Furniture - Domestic) apply?
-
Does BS7176 (Furniture - Non Domestic) apply?
-
Notes
DISABILITY
-
Are there any impairment/disabilities?
-
If yes, describe.
-
Is a DDA required?
-
Notes
CONTRACTOR / VISITORS
-
Are there any significant contract issues?
-
If yes, what?
-
Our contractor risk assessments required?
-
Numbers of visitors?
-
Are there any visitors issues?
-
If yes, what?
-
Is there a sign in/out policy in place for all visitors/contractors?
-
Notes
RISK ASSESSMENTS
RISK ASSESSMENTS
-
Are there any electronic door release issues?
-
If yes, what?
-
Are electronic door release risk assessments required?
-
Are kitchen risk assessments required?
-
Are there any loan workers issues?
-
Are there any living accommodation issues?
-
If yes, what?
-
Are sleeping area assessments required?
-
Notes
OTHER
-
How is general waste disposed of?
-
Are there any communal areas?
-
If yes, where?
-
Any gas supply issues?
-
Boilers - Are all boilers checked annually by a Competent Person and records kept?
-
Is the enclosed receptacle to catch items delivered through the letterbox?
-
Property General Notes
FIRE RISK ASSESSMENT
FIRE RISK ASSESSMENT SHEET 1
-
Assessment By:
-
Date:
-
FRA No:
-
Premises area or task
-
Activity within area room
- External
- Internal - ground and additional floors
-
Individuals at risk:
-
Staff
-
Contractors
-
Residents
-
Visitors
-
Customers
-
Others
-
Number of persons at risk?
-
PROBABILITY / SEVERITY OF FIRE RISK BEFORE CORRECTIVE ACTION IS TAKEN:
Probability Severity
1 = Unlikely 1 = Minimal Damage
2 = Possible 2 = Significant Damage
3 = Probable 3 = Death or Severe Damage -
Risks To Occupants
-
Probability
- 1
- 2
- 3
-
Severity
- 1
- 2
- 3
-
Risk Rating
- 1
- 2
- 3
- 4
- 5
- 6
- 7
- 8
- 9
HAZARDS - ELIMINATION AND CONTROL
-
Ignition Sources - List Below:
-
Extraction System
-
Heaters
-
Boiler Equipment
-
Lamps
-
Arson
-
Fans
-
Lighting
-
Electrical Equipment
-
Machinery
-
Other (list)
-
Combustible Materials - List Below:
-
Carpet / Curtains
-
Chemicals
-
Cleaning Equipment
-
Clothing
-
Furnarure
-
Gas Bottles
-
Packaging
-
Paper
-
Racking / Shelving
-
Refuse / Waste
-
Timber
-
Material
-
NOTE ANY OF THE ABOVE THAT CREATES A HIGH RISK
FIRE PROTECTION MEASURES
-
Management Arrangements
-
Stair handrail adequate?
-
Ventilation adequate?
-
Portable heaters?
-
Waste removed regularly?
-
Furniture in good repair?
-
Multi-point adapters used safely?
-
PAT Testing?
-
Materials fire retardant?
-
Light fittings in good repair?
-
Is the housekeeping acceptable?
-
Is the lighting acceptable?
-
Are the steps / no sings safe?
-
Our service boxes into condition?
-
Is it automatic?
-
Comments & Observations, Actions Required
COMUNICATIONS
-
Alarm / Warning System
-
Is it manual (Bell / Klaxon etc)?
-
Are there any smoke detectors?
-
Are there any heat detectors?
-
Is there emergency lighting?
-
Does the emergency lighting appear to be working?
SIGNAGE (Fire Signs & Notices)
-
Is there a no smoking sign?
-
It's fire signage adequate?
-
Are "Fire Action Notices displayed?
-
If so are they completed correctly?
-
Are there written evacuation procedures?
-
Comments & Observations, Actions Required
MEANS OF ESCAPE
-
Means of escape
-
Are all exit routes clear?
-
Is there more than one escape route?
-
If single escape route, what is the distance from the furthest point to the first safe refuge?
-
Do all doors on the escape route open in the direction of travel?
-
Are exits easily opened?
-
Do external exits open in the direction of travel?
-
Do escape routes appear to be protected?
-
Are stairways in good condition?
-
Any language issues?
-
Are corridors in good condition?
-
Are I always fire doors fitted with push bars etc?
-
Are Final exit doors free of key/locking mechanisms for this occupied?
-
Comments & Observation, Actions Required
EXTINGUISHMENT
-
Containment
-
Manual systems - Extinguishers?
-
Are extinguishers wall mounted?
-
Are extinguishers checked weekly
CONTAINMENT
-
Fire Doors
-
Are fire doors in good condition?
-
Do fire doors fit properly?
-
Do fire doors have the appropriate signage?
-
Do fire doors have the correct seals?
-
If fire doors are on self closers, do they work properly?
-
Are fire doors fitted with closers?
GAPS / VOIDS
-
Are there holes in walls?
-
Are there holes in cellings?
-
Are there holes around pipes?
-
Are there holes around cables?
-
Comments & Observation, Actions Required
CORRECTIVE ACTION REQUIRED
-
1 = Immediately 2 = As soon as possible 3 = Within 3 months 4 = Consideration
-
Action
-
Action
-
Action
-
Action
-
Action
-
Action
-
Action
-
Action
-
Action
-
Action
FIRE RISK ASSESSMENT SHEET 2
-
Assessment By:
-
Date:
-
FRA No:
-
Premises area or task
-
Activity within area room
- External
- Internal - ground and additional floors
-
Individuals at risk:
-
Staff
-
Contractors
-
Residents
-
Visitors
-
Customers
-
Others
-
Number of persons at risk?
-
PROBABILITY / SEVERITY OF FIRE RISK BEFORE CORRECTIVE ACTION IS TAKEN:
Probability Severity
1 = Unlikely 1 = Minimal Damage
2 = Possible 2 = Significant Damage
3 = Probable 3 = Death or Severe Damage -
Risks To Occupants
-
Probability
- 1
- 2
- 3
-
Severity
- 1
- 2
- 3
-
Risk Rating
- 1
- 2
- 3
- 4
- 5
- 6
- 7
- 8
- 9
HAZARDS - ELIMINATION AND CONTROL
-
Ignition Sources - List Below:
-
Heaters
-
Lamps
-
Boiler Equipment
-
Arson
-
Fans
-
Lighting
-
Electrical Equipment
-
Machinery
-
Other (list)
-
Combustible Materials - List Below:
-
Carpet / Curtains
-
Chemicals
-
Cleaning Equipment
-
Clothing
-
Furnarure
-
Gas Bottles
-
Packaging
-
Paper
-
Racking / Shelving
-
Refuse / Waste
-
Timber
-
Material
-
NOTE ANY OF THE ABOVE THAT CREATES A HIGH RISK
FIRE PROTECTION MEASURES
-
Management Arrangements
-
Stair handrail adequate?
-
Ventilation adequate?
-
Portable heaters?
-
Waste removed regularly?
-
Furniture in good repair?
-
Multi-point adapters used safely?
-
PAT Testing?
-
Material fire retardant?
-
Light fittings in good repair?
-
Is the housekeeping acceptable?
-
Is the lighting adequate?
-
Are the steps / nosing's safe?
-
Our service boxes in good condition?
-
Comments & Observations, Actions Required
COMMUNICATIONS
-
Alarm / Warning system
-
Is it manual (Bell/klaxon etc)?
-
Is it automatic?
-
Are there any smoke detectors?
-
Are there any heat detectors?
-
Is there emergency lighting?
-
Does the emergency lighting appear to be working?
-
Signage (Fire Signs & Notices)
-
Is the "no smoking" sign?
-
Is fire signage adequate?
-
Are "Fire Action Notices" displayed?
-
If so are they are completed correctly?
-
Are there original evacuation procedures?
-
Are there any language issues?
-
Comments & Observations, Actions Required
MEANS OF ESCAPE
-
Means of escape
-
All exit routes clear?
-
Is the Walmart than one escape route?
-
If single escape route, what is the distance from the furthest point to the first safe refuge?
-
Are exits is away or print?
-
Do external experts open in the direction of travel
-
Do is get roots appear to be protected?
-
Are stairway is in good condition?
-
Our current those in good condition?
-
Our final fire doors fitted with push bars etc?
-
Our final exit doors free of Key / locking mechanisms on disarmed when occupied?
-
Comments & Observations, Actions Required
EXTINGUISHMENT
-
Containment
-
Manual systems-extinguishers?
-
Are extinguishers wall mounted?
-
Are extinguishers checked weekly?
CONTAINMENT
-
Fire Doors
-
Are fire doors in good condition?
-
Two fire doors fit properly?
-
Do you fire doors have appropriate signage?
-
If I don't have the correct seals?
-
Are fire doors fitted with closers?
-
If fire doors are on self closers do they work properly?
-
Gaps / Voids
-
Are there holes in walls?
-
Are there holes in ceilings?
-
I have their homes around pipes?
-
Are there holes around cables?
-
Comments & Observations, Actions Required
CORRECTIVE ACTION REQUIRED
-
1 = Immediately 2 = As soon as possible 3 = Within 3 months 4 = Consideration
-
Action
-
Action
-
Action
-
Action
-
Action
-
Action
-
Action
-
Action
-
Action
-
Action
-
Action
-
Action
-
Action
-
Action
-
Action
-
Action
-
Action
-
Action
-
Action
GRSS - QUALITY CHECK SHEET
GRSS LTD - QUALITY CHECK
-
DOCUMENT TITLE
-
DATED
-
Field Staff, Ian Lumsden
-
Checked By, Gordon Ross
-
Admin Staff
