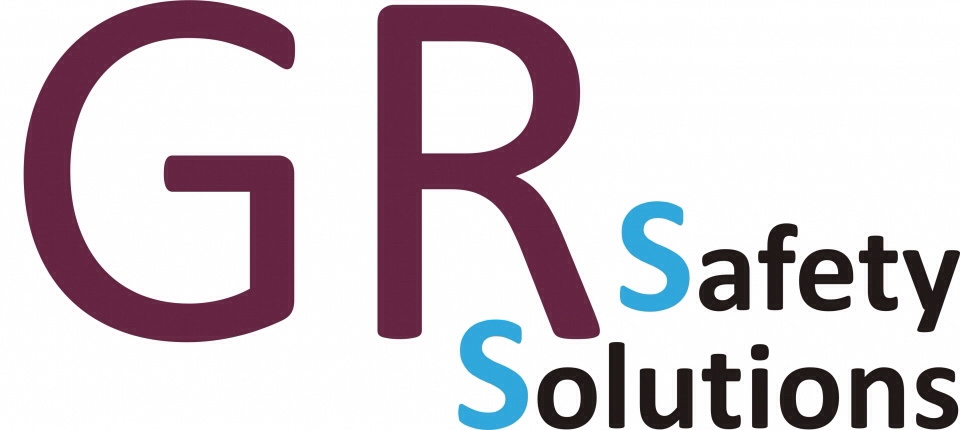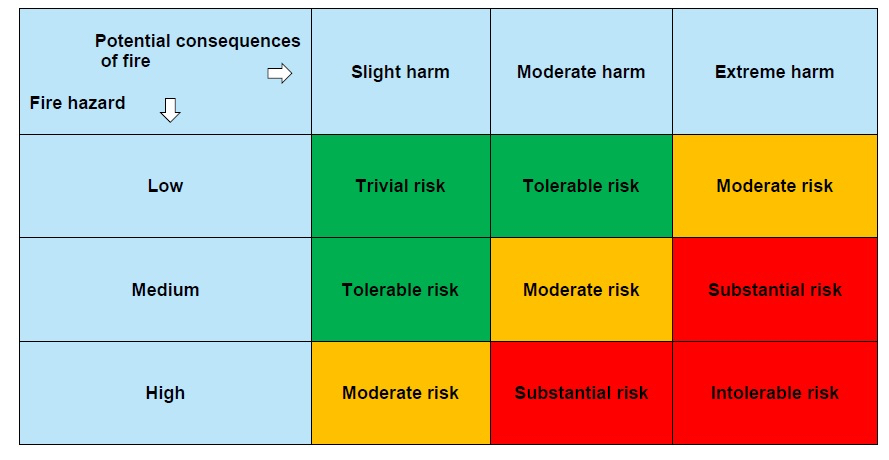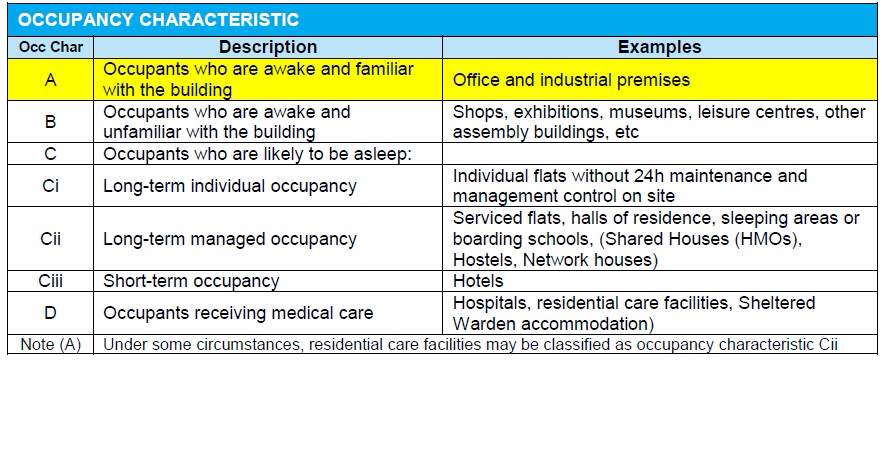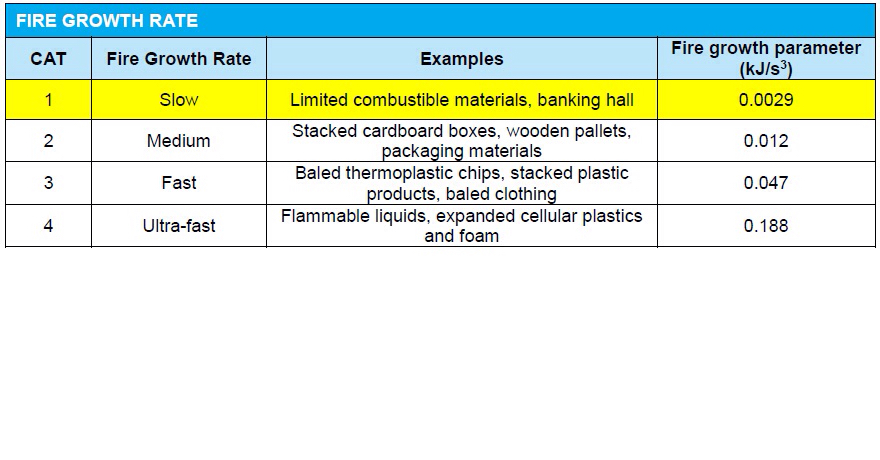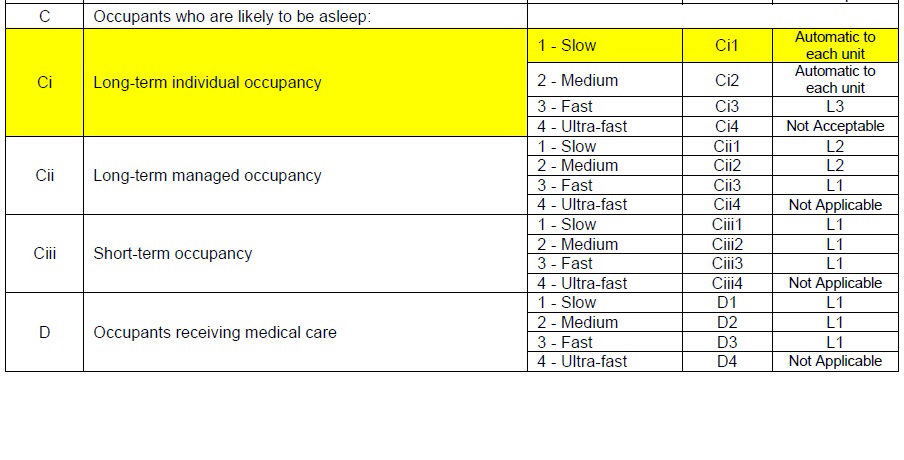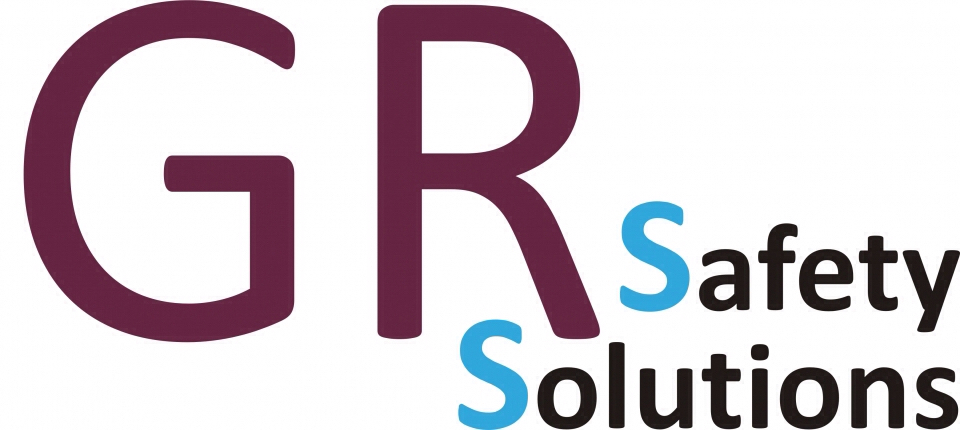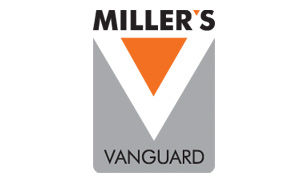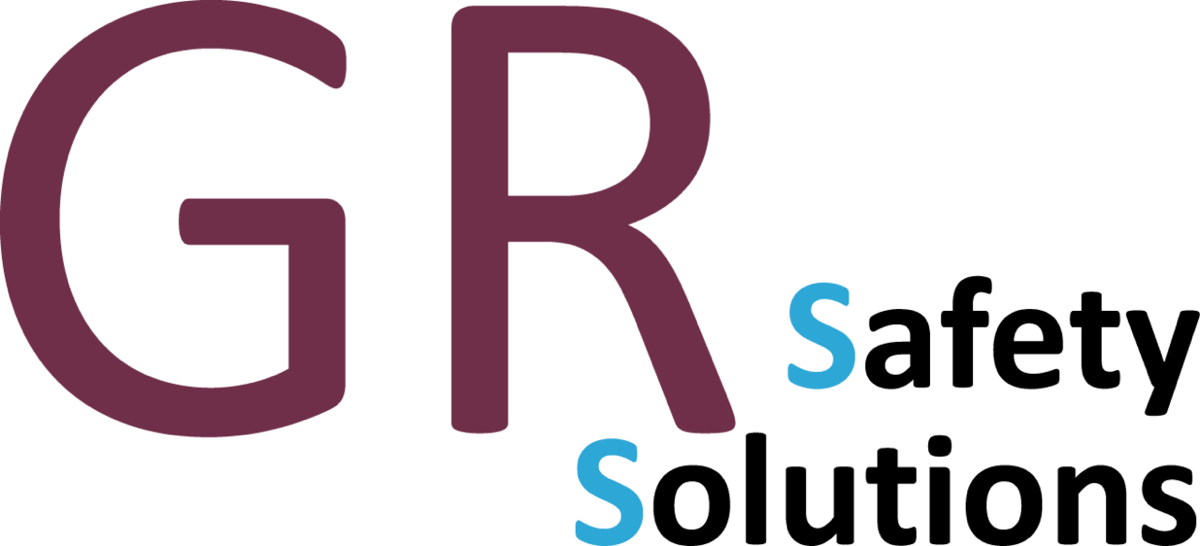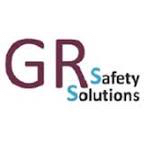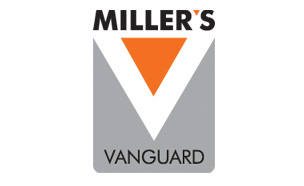Title Page
-
Assessment Title
-
Company name
-
Premises address
-
Conducted on
-
Completed by
FIRE RISK ASSESSMENT REGULATORY REFORM (FIRE SAFETY) ORDER 2005
-
Date of inspection
-
Reference no
-
Date of previous inspection
-
Suggested review date
SCOPE OF FIRE RISC ASSESSMENT
SCOPE OF FIRE RISK ASSESSMENT
-
The Regulatory Reform (Fire Safety) Order 2005 or where appropriate The Housing Act 2004, require the Employer or other responsible person to carry out a fire safety risk assessment of the premises. This risk assessment carried out is made to enable the Employer or other responsible person to comply with the legal requirements summarised in Paragraph 1 above. This report is addressed to the Employer (or if applicable other responsible person in relation to the premises) for its sole benefit and may not be relied upon by any other person, firm or company. We have agreed with you that this assessment should be conducted by us in accordance with and on the basis and assumptions set out in this scope.
-
CONFIDENTIALITY The information contained in this document is confidential and is also proprietary to the client. Without the prior written approval of the client or GRSS Ltd, no part of this document may be reproduced or transmitted in any form, by any means, including but not limited to, electronic, photocopying, recording or mechanical, or stored in any retrieval system of whatever nature. Copyright is waived to the extent that it may be copied for the use by the client, its managers, employees and tenants.
-
PURPOSE OF REPORT The purpose of the report is to provide an assessment of the risk to life from fire in the premises identified and, where appropriate, to make any recommendations necessary to ensure full compliance with fire safety legislation. This report does not identify the risk to property or business continuity from fire.
-
The submission of this report to the client does not constitute a warranty of future results by GRSS Ltd nor any assurance against risk. The report represents the best judgement of the assessor only and is based, in part, on information provided by others. The information, facts and opinions that have been expressed in this document are believed to be correct in light of current available information. Although the assessor has exercised all due diligence during the inspection of your premises and in preparing the report, it is possible that other matters were not taking place at the time of the inspection or that can occur and our assessor was not given information regarding those matters. You must, therefore, consider carefully the report in full to satisfy yourself that all the significant fire hazards and associated risks with your business have been identified. GRSS Ltd nor the assessor accept any responsibility in respect of the implementation of the recommendations made and no liability can be accepted for the accuracy of any information provided by others.
-
This fire risk assessment should be reviewed by the responsible person regularly so as to keep it up-to-date and, in any event by the date indicated on the front page of this report or at such earlier time as (a) there is reason to suspect that it is no longer valid; or (b) there has been a significant change in the matters to which it relates including when the premises, special, technical and organisational measures, or organisation of the work undergo significant changes, extensions, or conversions. By way of example and without limiting the general statement made above, the assessment should be reviewed following; a) Significant changes to work practices or procedures. b) A significant change in the number of people present or the characteristics of the occupants including the presence of people with some form of disability. c) Any significant structural or material changes to the premises (including the internal layout) or to the processes or activities conducted at the premises, including the introduction of new equipment. d) Significant changes to furniture and fixings and/or to displays or quantities of stock. e) The introduction or increase in the storage of hazardous substances. f) Any change in the fire precautions in the premises. g) Any near miss or fire incident. And in any event, at recommended intervals of no more than twelve months.
-
The hazards and/or risks identified (if any) in each section of this document increase the risk to life and/or property safely in and around the areas assessed. The Employer, or other responsible person, should ensure that the additional fire safety controls, recommendations and actions set out in this document are effected to bring the assessed areas up to a standard that will ensure, so far as is reasonably practicable, the safety of any of his employees, any other person lawfully on the premises or any person in the immediate vicinity of the premises at risk from a fire on the premises. The Regulatory Reform (Fire Safety) Order 2005 imposes various other obligations in relation to fire safety on responsible persons. We would be pleased to provide further guidance on these obligations but would like to draw your particular attention to the following: Responsible persons must, amongst other things, provide their employees and other appropriate persons with comprehensive and relevant information on the risks to them identified by the risk assessment, the preventive and protective measures taken and the procedures and measures in place in the event of serious and imminent danger to them.
FIRE RISK ASSESSMENT
FIRE RISK ASSESSMENT
-
FIRE RISK ASSESSMENT Throughout this assessment we try to advise clients on a prioritised basis. We use a simple 1/2/3/4 system. 1 A dangerous condition liable to cause an imminent risk or a fatal or major injury – These matters should be resolved or work initiated within 24 hours. 2 Contravention of statutory requirements which could lead to fire resulting in fatal or major injury and the issuing of a Prohibition Notice or legal proceedings being instituted by the Enforcing Authorities – These matters should be resolved or work initiated ASAP. (But certainly within one month). 3 Contraventions of statutory requirements which could lead to fire or injury or the issuing of an Enforcement Notice. These matters require a planned programme of action to eliminate or control the risk identified – It is suggested that these matters be resolved or work initiated within 3 months. 4 Matters not in line with best practice and/or established Company procedures. Enforcement action is not likely, although accident or property damage possible. The recommendations made are desired improvements, precautions or techniques consistent with good fire safety control and practice – it is recommended that these matters should be resolved or work initiated within a defined time period. (But usually within 6 months). The following simple risk level estimator is based on a more general health and safety risk level estimator contained in BS 8800:
-
Risk Level Estimator
RISK LEVEL, ACTION & TIMESCALE
-
A suitable risk-based control plan should involve effort and urgency that is proportional to risk. The following risk-based control plan is based on one advocated by BS 8800 for general health and safety risks:
-
TRIVIAL
No action is required and no detailed records need to be kept. -
TOLERABLE
No major additional controls required. However, the man be a need for consideration of improvement that involve my name limited to cost. -
MODERATE
It is essential that efforts are made to reduce the risk. Risk reduction measures should be implemented within a defined time period.
Where moderate risk is associated with consequences that constitute extreme harm, further assessment may be required to establish more precisely the likelihood of harm as basis for determining the priority for improved control measures. -
SUBSTANTIAL
Considerable resources may have to be allocated to reduce the risk. If the building Is unoccupied, it should be occupied until the risk has been reduced. If the building is occupied, urgent action should be taken. -
INTOLERABLE
Building (or relevant area) should not be occupied until the risk is reduced. -
NOTE THAT, ALTHOUGH THE PURPOSE OF THIS REPORT IS TO PLACE THE FIRE RISK IN CONTEXT, THE ABOVE APPROACH TO FIRE RISK ASSESSMENT IS SUBJECTIVE AND FOR GUIDANCE ONLY. ALL HAZARDS AND DEFICIENCIES IDENTIFIED IN THIS REPORT SHOULD BE ADDRESSED BY IMPLEMENTING ALL RECOMMENDATIONS CONTAINED IN THE ACTION SECTION. THE RISK ASSESSMENT SHOULD BE REVIEWED PERIODICALLY).
GENERAL INFORMATION
GENERAL INFORMATION
-
Property description?
-
Approximate age of construction?
-
Occupational type?
-
What is the premises used for?
-
External dimensions?
-
How many floors?
-
Location of local fire hydrant?
-
Are there any communal areas?
-
Is there a basement?
-
Number of rooms ( or apartments)?
-
Any inner rooms?
-
Corridor widths?
-
Stairway widths?
-
Any building/structural work in progress?
-
If yes, what and where?
-
Is there suitable access to get within 45m of at least 15% of the perimeter of the building?
-
Is there a secure perimeter fence?
-
Substations?
-
Type?
OCCUPIERS OF THE BUILDING
OCCUPIERS OF THE BUILDING
-
Approximate total numbers of persons at work in the whole workplace?
-
Approximate numbers of members of the public resorting to the premises?
-
Are the premises used out of hours?
-
Are persons specifically at risk?
-
Approximate total numbers known to sleep at the premises?
-
Are there any disabled staff members?
OCCUPANCY PROFILE
-
Weekdays
Purpose Group Time and Numbers? -
Residents, Time
-
Residents, Numbers?
-
Weekend
Purpose Group Time and Numbers? -
Residents, Time
-
Residents, Numbers?
RISK PROFILE
-
HOUSE WORKERS (MANAGING AGENTS).
-
VISITORS/CONTRACTORS etc.
-
RESIDENTS
OCCUPANCY CHARACTERISTIC
COOKING
COOKING
-
Are cooking facilities provided?
-
Is this on a commercial basis?
-
Does this involve the use of deep fat fryers?
-
Are emergency cut off switches/ valves / cocks provided and use indicated by signage?
-
Are grease fillers and extraction ducting degreased and cleaned?
-
Are thermostats of equipment working correctly and maintained?
-
Are cleaning certificates provided?
ARSON
ARSON
-
Is external refuse managed adequately?
-
Is CCTV provided and in working order?
-
Are suitable external security arrangements in place - security lighting?
-
Are suitable internal security arrangements in place (intruder alarm)?
-
Are the premises vulnerable to arson?
-
Are outbuildings / storage sheds etc, secure?
-
Are doors fitted with open letterboxes?
STORAGE & HOUSEKEEPING
STORAGE & HOUSEKEEPING
-
Are large amounts of combustible storage kept in the premises?
-
Is there a large or excessive fire loading
-
If so is are storage arrangements adequate?
-
Are highly flammable materials kept in the premises?
-
If so are storage arrangements adequate?
-
Are other fire related hazardous materials kept in the premises?
-
-
If so are storage arrangements adequate?
-
Is general housekeeping satisfactory?
-
Are significant ignition sources separated from combustibles or highly flammable materials?
-
Are flammable gases / liquids stored in secure containers?
FIRE ALARM AND FIRE WARNING ARRANGEMENTS
FIRE ALARM AND FIRE WARNING ARRANGEMENTS
-
Photo of alarm system
-
Reasonable manually operated electrical fire alarm system provided?
-
Type provided?
-
More Specifically.
-
Are call points provided at each exit from the premises?
-
Are call points clearly visible and unobstructed?
-
Can the call points be operated without placing anyone in danger?
-
If automatic fire detection is provided, is this?
-
Throughout the building?
-
Part of the building?
-
Extent of automatic fire detection generally appropriate for this occupancy and fire risk?
-
Generally:
-
Does the system appear to comply with the appropriate part of BS5839?
-
Is the system in working order?
-
Are any visible warning devices provided?
-
Is the fire warning signal the same throughout the premises?
-
Is the fire warning signal clear and unambiguous to other signals / warnings?
-
Is the location of the control and indicating panel known to staff?
-
Positioned where?
-
Is a suitable fire zone plan of the premises available?
-
Remote transmission of alarm signals outside each department?
-
Is it linked direct to the fire brigade?
-
Is any certification available for the system?
-
Is it being checked by a competent person?
-
Date of last service?
-
Are records up to date?
-
Is the alarm connected to a remote monitoring station?
-
If so who?
SMOKE / HEAT DETECTORS
-
Have smoke detectors been checked by a competent person and records kept?
-
Have heat detectors even checked by a competent person and records kept?
CALL POINTS
-
Are they tested weekly and are records kept?
-
All points tested?
-
One point checked per week on a rotating basis?
FIREFIGHTING EQUIPMENT
FIREFIGHTING EQUIPMENT
-
Are fire extinguishers adequate for the current risk?
-
Are hire extinguishers correctly sited and correctly identified by signage?
-
Are fire extinguishers adequately secured by n position, visible and not obstructed?
-
Fire extinguishers serviced by?
-
Records up to date?
-
Date of last service?
-
Any hose reels?
-
Type of sprinkler system in place?
LIFTS
LIFTS
-
Has the lift been tested by a competent person every 6 months and have records been kept?
-
Date of last test?
-
Are evacuation chairs required?
-
Have staff received appropriate manual handling training in the use of evac chairs?
FIRE EXITS
FIRE EXITS
-
It is considered that the building is provided with reasonable means of escape in case of fire. Are there more than one escape route?
-
More specifically:
-
Adequate provision of exits?
-
Are there any escape routes via window exits and vertical ladders?
-
Is a lift available for evacuation?
-
Exits easily and immediately openable where necessary (including the use of electro-magnetic locks without the use of keys)?
-
Final exits open in the direction of escape where necessary?
-
Do exits require that you re-enter the building?
-
Do escape routes lead to "Ultimate Safety" ?
-
Are any "Way Leave" agreements in place and maintained with adjacent premises?
-
Avoidance of sliding or revolving doors as fire exits where necessary?
-
Satisfactory means for securing exits?
-
Suitable protection of escape routes?
-
Suitable fire precautions for all inner rooms?
-
Escape routes unobstructed at all times?
-
Suitable surface finishes of escape routes?
-
Is it considered that the building is provided with reasonable means of escape in case of fire (vertical evacuation)?
-
More specifically.
-
Number of stairs sufficient for occupancy?
-
Width of stairs satisfactory?
-
Stair protection satisfactory?
-
Suitable lighting on stairs?
EXTERNAL EXIT ROUTES (STAIRS)
EXTERNAL EXIT ROUTES (STAIRS)
-
Do external exit routes lead to a place of final safety?
-
Are external routes even, illuminated and provided with fire exit signage?
-
Are external staircases, balconies and gangways examined by a competent person at not less than three yearly intervals?
-
Are any doors or windows (other than toilet Windows) which open onto or are within 1.8 meters horizontally or 9 meters vertically of external staircases, balconies and gangways, which are used for means of escape purposes fire resisting?
-
Are external staircases or exit routes clear of storage or obstructions?
-
Are the external escape routes and structures considered satisfactory?
EMERGENCY ESCAPE LIGHTING
EMERGENCY ESCAPE LIGHTING
-
Are luminaries being checked 6 monthly by a competent person and records kept?
-
Date of last test?
-
Any certification?
-
Are weekly visual inspections recoded regarding emergency lighting LED's appearing to be lit?
-
Are monthly inspections undertaken to test that emergency light units work and records kept?
-
Are common areas of escape routes / stairwells well lit?
-
If not, where does it need improving?
-
Is an hours of darkness check needed?
-
Is it maintained?
-
Does it conform to BS 5266?
-
Is it at the correct height?
-
Any high level (frog eye) lights?
-
Any areas where emergency lighting is not provided but where it is needed?
-
IS THE BUILDING
-
Large building with long escape route?
-
No natural / borrowed light along escape routes?
-
Building was complex layout?
-
Vulnerable occupiers with specific risk?
-
POSITIONING OF LIGHTS
-
Near any intersection of corridors
-
Near each change of direction (other than on a stairway?
-
Near any change of floor level?
-
Near each fire alarm call point?
-
Above final exit door?
-
Within each stairway so that each flight of stairs receives direct light?
-
Outside any secondary escape exit if the street lighting is poor?
-
Near firefighting equipment?
FIRE SAFTY SIGNS & NOTICES
FIRE SAFTY SIGNS & NOTICES
-
Reasonable standard of fire safety signs and notices?
-
More specifically
-
Are there sufficient fire exit signs on escape routes?
-
Suitable and appropriate fire door signs in use?
-
Are there suitable signs to indicate the method of opening doors?
-
Are there fire action notices displayed stating what to do in the event of a fire situation?
-
Is firefighting equipment located where necessary?
-
Are manual break glass points indicated where necessary?
FIRE DOORS
FIRE DOORS
-
Are existing fire doors installed to conform with British standard 476?
-
Are fire doors held open by a regular means?
-
Are door holding devices fitted to fire doors?
-
If so are they appropriately and safety fitted, signed and maintained?
-
Are any fire doors or fire resistant partitions damaged?
-
Are existing fire resisting partitions installed to comply with British standard 476 as far as could be ascertained?
-
Are Doors fitted with:
-
Cold smoke seals?
-
Intumescent seals?
-
Combined seals?
-
None
-
Vision panel?
-
Pyro-glazed?
-
Georgian glass?
-
Set intumescent strips?
-
Hinges BSEN1936
-
Automatic (magnetic) closer?
-
Acoustic hold open devices?
-
NOTES
PROTECTION OF INTERNAL ESCAPE ROUTES AND STRUCTURAL INTEGRITY
PROTECTION OF INTERNAL ESCAPE ROUTES AND STRUCTURAL INTEGRITY
-
Are any dead end and exit routes adequately protected?
-
Are floor surfaces stairs and handrails safe?
-
Are exit routes adequately clear of storage and obstructions?
-
Are staircases kept clear of storage and obstructions?
-
Is there reasonable limitation of linings which might promote fire spread?
-
Are surface shafts between floors adequately fire stopped?
-
Are doors to service riser shafts to a suitable fire resistant standard?
-
Is compartmentation considered to be of a reasonable standard?
-
Are disabled refuges provided?
-
If so are they adequate and provided with appropriate communications?
-
Have active fire precautionary arrangements been introduced to replace passive measures?<br>I.e. automatic fire detection to replace fire resisting lobbies on a single staircase etc.
-
If so are there considered safe and adequate?
-
Is the protection of internal escape routes and structural integrity satisfactory?<br>(I.e. separation between basement ground floor).
-
ESCAPE ROUTES & SUGGESTED RANGE OF TRAVEL DISTANCE
-
Where more than one escape route is provided.
Suggested range of travel distance. -
10m in higher fire-risk area
-
18m in normal fire-risk area
-
25m in lower fire-risk area
-
NOTES
-
Where only a single escape route is provided.
Suggested range of travel distance. -
6m in higher fire-risk area
-
9m in normal fire-risk area
-
15m in lower fire-risk area
-
NOTES
-
Note 1
Where are there are small high risk areas this travel distance should apply. Where the risk assessment indicates that the whole building is high risk, ask advice from a competent person.
Note 2
This travelling distance for low risk premises should only be applied in exceptional causes in the very lowest risk premises.
ELECTRICAL SOURSES OF IGNITION
ELECTRICAL SOURCES OF IGNITION
-
Reasonable measures taken to prevent fires of electrical origin?
-
More specifically
-
Fixed installation periodically inspected and tested by a qualified electrical engineer?
-
Certificate available for the inspection and test?
-
Are there any outstanding or obvious defects with the electrical installation?
-
Portable Appliance Testing carried out?
-
Are there any obvious defects to portable appliances?
-
Up-to-date PAT testing records are maintained.
-
Suitable policy regarding the use of personal electrical appliances?
-
Suitable limitation of training Leeds and adapters?
-
Are flexes and trailing leads run in safe places?
-
Is there any evidence of overloading sockets?
SMOKING
SMOKING
-
Is smoking permitted in any part of the building?
-
Is smoking managed in an appropriate and safe manner?
-
Are legally required no smoking signs provided?
PORTABLE HEATERS & HEATING INSTALLATIONS
-
Is the use of portable heaters avoided as far as possible?
-
More specifically
-
Is the use of the more hazardous(ie radiant bar fires or LPG appliances types) avoided?
-
Are suitable measures taken to minimise the hazard of ignition of combustible materials
-
If a boiler is present
-
Is the boiler room clear of combustible materials?
-
Is the boiler room kept secure?
-
Is the boiler room subject to regular maintenance?
-
Are persons working on any gas systems, gas safe registered?
BUILDING WORK & OUTSIDE CONTRACTORS
BUILDING WORK & OUTSIDE CONTRACTORS
-
At the time of the risk assessment, was any building works have been carried out?
-
If so did this introduce any unusual hazards or ignition sources?
-
Is there a suitable management policy in place for the control of contractors?<br><br>Note: This question also refers to future contracts - do contractors sign in / out?
-
Are appropriate fire safety conditions imposed on contractors?<br><br>Note: This question also refers to future contracts.
-
Is there a permit to work / hot work permit scheme in place?<br><br>Note: This question also refers to future contracts?
-
Do contractors work out of hours?
-
Are occupants at risk from fire hazard and ignition sources which have been introduced by boulders / contractors?
LPG - BULK STORAGE TANK (IF APPLICABLE)
-
Is there a bulk storage tank present?
-
If there is, is there adequate signage?
-
Check the binding around is adequate?
-
If meal supply pipes, recommend a 12 month inspection.
-
Date of last inspection?
LIGHTING
LIGHTING
-
Does the building have a lighting protection system?
-
Is there any obvious damage to the system?
-
Does the system undergo planned maintenance?
DANGEROUS SUBSTANCES
-
If dangerous substances are, or could be used, has a risk assessment been carried out, as required by the Dangerous Substances and Explosive Atmospheres Regulations?
ARRANGEMENTS FOR DISABLED PERSONS
ARRANGEMENTS FOR DISABLED PERSONS EVACUATION
-
Is suitable access / egress available?
-
Is any specialised equipment in use and suitable?
-
Are disabled refuge areas provided / satisfactory?
FIRE EVACUATION & PROCEDURES
FIRE EVACUATION PROCEDURES
-
Are procedures appropriate?
-
Are they communicated to staff?
-
Are PEEPs required?
-
Evacuation strategy.
FIRE MARSHAL / AWARENESS TRAINING
-
Are there sufficient trained Marshals provided?
-
Are all shifts covered?
-
Is training up to date?
-
Are training records maintained?
FIRE LOG BOOK
-
Is there a suitable fire log book in place
-
Is it completed correctly and up to date?
EMERGENCY EVACUATION PLANS
-
Are"You Are Hear" evacuation plans in place?
-
Are PEEPs displayed on individual doors?
LOAN WORKERS
-
Are there any lone worker situations?
-
Are loan worker risk assessments required?
MANAGEMENT ACTION PLAN
MANAGEMENT ACTION PLAN
-
Please note, the regularity of the fire log checks is not open to negotiation. They are stipulated through the Regulatory Reform (Fire Safety) Order 2005 and are statutory requirements which are enforced by Fire and Rescue.
ACTION REQUIRED
-
Weekly
-
One call point tested on a rotating basis.
