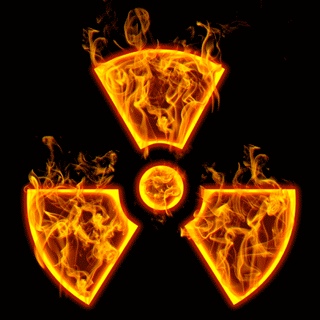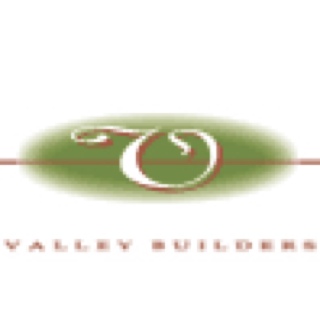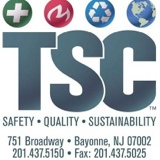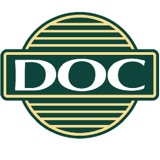Information
-
Report type
-
Project
-
Conducted on
-
Report prepared by
-
Location
INSPECTION REPORT
-
Exits / Aisles and Means of Egress
-
Verify exit doors are clear and unobstructed, with the access aisles clear as wide as the door’s full open width and clear stairways in multi level facilities
-
Verify emergency exit doors have panic hardware with no locks, open easily and freely to their full open position
-
Verify backroom main aisles leading to an exit are at least 1 M (36 inches) wide
-
Confirm 2 ways out of each area (offices or other spaces less than 228 m (750 square feet) require one exit)
-
No more than 76 m (250 feet) travel distance to get to an exit in sprinklered buildings (44m (150 feet )for non sprinklered buildings)
-
Verify exit signs are visible and direct path to exit. Verify exit signs are installed at the exit doors
-
Confirm minimum number of required exits are present in building, and for each area
-
Fire Extinguishers
-
Verify fire extinguishers are visible, properly marked, and accessible (not blocked)
-
Confirm fire extinguishers have been serviced and tagged by a fire extinguisher service company within previous 12 months (or according to an annual maintenance plan)
-
Confirm fire extinguishers have an internal monthly inspection documented on a tag attached to the fire extinguisher. A Monthly Log (checklist) should be maintained
-
Confirm a fire extinguisher is available within 23 m (75 feet) travel distance everywhere in the facility and the kitchens, fryers have a K class extinguisher
-
Fire Protection System
-
Confirm the fire protection / sprinkler system has been serviced within the previous 12 months (or according to an annual maintenance plan) by a fire sprinkler service company, and the paperwork is onsite (paperwork should be in plastic sleeve hanging in sprinkler riser room)
-
Confirm 6 spare sprinkler heads and wrenches are located in Sprinkler Riser Room
-
Confirm outside fire hydrants on property have a 1 m (3 feet) clear space maintained around the fire hydrant
-
Verify merchandise is stacked .5 m(18 inches) below sprinkler heads including coolers and freezers
-
Confirm that the valves are in the open position and chained, if there is public access
-
Confirm the fire pumps are in automatic mode and the pump activates during a drain test and the tank for the diesel pump is a minimum of 2/3 full
-
Fire Alarm
-
Confirm the Fire Alarm Panel, usually near the service desk does not show any trouble signals, such as alarm silenced, RTU codes, etc
-
Confirm that the fire alarm is inspected regularly and a formal annual inspection completed with the paperwork is on site
-
Kitchen / Deli Fire Suppression Systems and Exhaust Hoods
-
Confirm the Kitchen Fire Suppression System or other safe guards and the exhaust hood ductwork has been clean within the last 6-12 months (depending on use)
-
Kitchen hood duct cleaned on a regular basis with no grease accumulation
-
Emergency Lighting and Exit Signs
-
Confirm the emergency lighting and exit signs have been visually checked monthly for proper operation and a record maintained. Confirm adequate signage is provided throughout facility to direct occupants to exits
-
Electrical Rooms / Electrical Panels
-
Confirm electrical rooms are clean with no combustible storage
-
Confirm at least 1m (36 inches) clearance in front of electrical panels
-
Confirm circuit breakers/fuses are properly marked as to area protected, with no open spaces in the panel cover exposing energized wiring. Verify the wiring is not exposed
-
Confirm the doors going into the electrical panel rooms are marked with a plainly visible and legible sign stating “ELECTRICAL ROOM” or similar wording
-
Confirm energy generator is operational and fuel tank is 2/3 full of fuel
-
Extension Cords, Multi-plug adapters, Outlets, Switches, and Junction Boxes
-
Verify electrical outlets, switches and junction boxes have cover plates in good condition
-
Verify extension cords are used only for temporary use (i.e., maximum 90 day usage). Confirm they are tagged and dated with the in-service date
-
Verify extension cords and surge protectors are plugged directly into permanently installed electrical receptacles (no daisy chaining)
-
Electrical wiring - Confirm no splices, bare wiring or electrical tape or use of multi adapters which can over load circuits
-
Automatic Operating Fire Doors and Curtains
-
Confirm the Automatic Fire Doors and/or Shutters have the annual testing completed and paperwork onsite
-
Confirm the automatic operating fire doors, overhead or accordion (WON), are not blocked by carts, pallets, merchandise and can completely close if activated
-
Maintenance / Housekeeping
-
Verify ceiling tiles are in place in the areas where a drop ceiling is installed
-
Confirm the fire lanes are clearly painted and marked
-
Confirm the outside Fire Department Connection (FDC) is unobstructed with caps installed
-
Confirm no trash build up inside or outside of the building and pallets
-
Pallets stored outside – 20 feet or 6 meters away from the building
-
Propane Storage
-
Verify propane containers greater than I gallon are stored outside the building in a secured cage
-
Confirm Propane containers stored outside have the safety relief valve located in the 12 o’clock position to allow proper venting in the event of over pressurization. Verify air fans for the building are located near/above the propane storage. Verify if combustible gas detection is provided near the propane tanks uder cover
-
Records
-
Confirm the store has a written evacuation plan and map posted
-
Non sprinklered building – Fire Brigade Training Records
-
Confirm the store is completing a Annual Fire Drill













