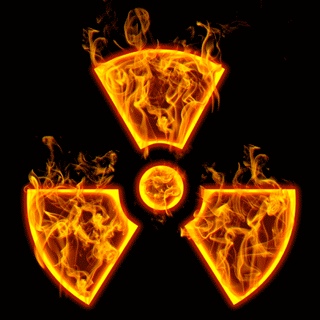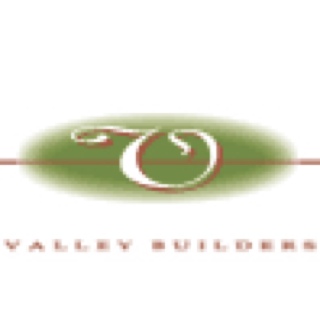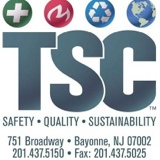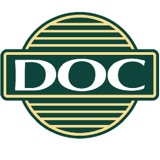Information
-
Report type
-
Project
-
Conducted on
-
Report prepared by
-
Location
INSPECTION REPORT
-
Exits / Aisles and Means of Egress
-
Verify exit doors are clear and unobstructed, with the access aisles clear as wide as the door’s full open width and clear stairways in multi level facilities
-
Verify emergency exit doors have panic hardware with no locks, open easily and freely to their full open position
-
Verify backroom main aisles leading to an exit are at least 1 M (36 inches) wide
-
Confirm 2 ways out of each area (offices or other spaces less than 228 m (750 square feet) require one exit)
-
No more than 76 m (250 feet) travel distance to get to an exit in sprinklered buildings (44m (150 feet )for non sprinklered buildings)
-
Verify exit signs are visible and direct path to exit. Verify exit signs are installed at the exit doors
-
Confirm minimum number of required exits are present in building, and for each area
-
Fire Extinguishers
-
Verify fire extinguishers are visible, properly marked, and accessible (not blocked)
-
Confirm fire extinguishers have been serviced and tagged by a fire extinguisher service company within previous 12 months (or according to an annual maintenance plan)
-
Confirm fire extinguishers have an internal monthly inspection documented on a tag attached to the fire extinguisher. A Monthly Log (checklist) should be maintained
-
Confirm a fire extinguisher is available within 23 m (75 feet) travel distance everywhere in the facility and the kitchens, fryers have a K class extinguisher
-
Fire Protection System
-
Confirm the fire protection has been serviced within the previous 12 months
-
Fire Alarm
-
Confirm that there is a break glass point near the area of work.
-
Gas bottles and lamps
-
Verify gas bottles are at least 5m away from open flames
-
Verify that the leads are in good working order and they are fitted with a shut off valve and stand for the lamp.
-
Maintenance / Housekeeping
-
Confirm no combustible rubbish are being stored on the roof.
-
Gas bottle Storage
-
Verify containers are stored outside the building in a secured cage when not in use.
-
Records
-
Confirm the site has a written evacuation plan and map posted in the site office
-
Confirm that the operatives on site are aware of the nearest break glass points and muster points of the building.













