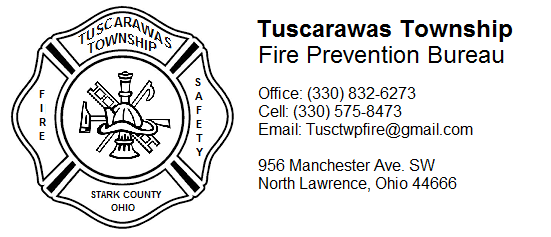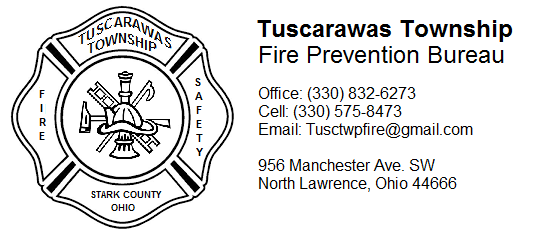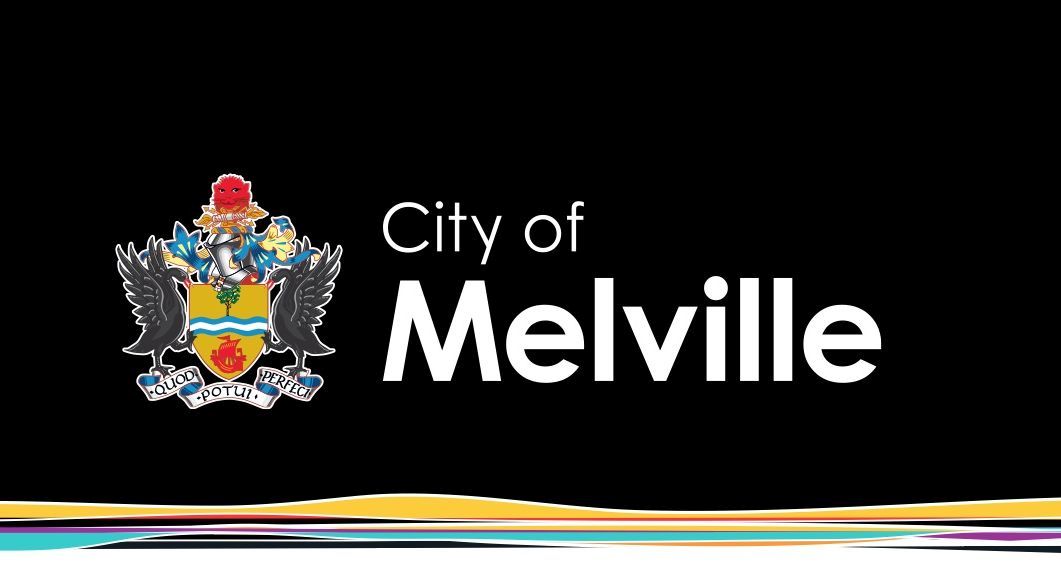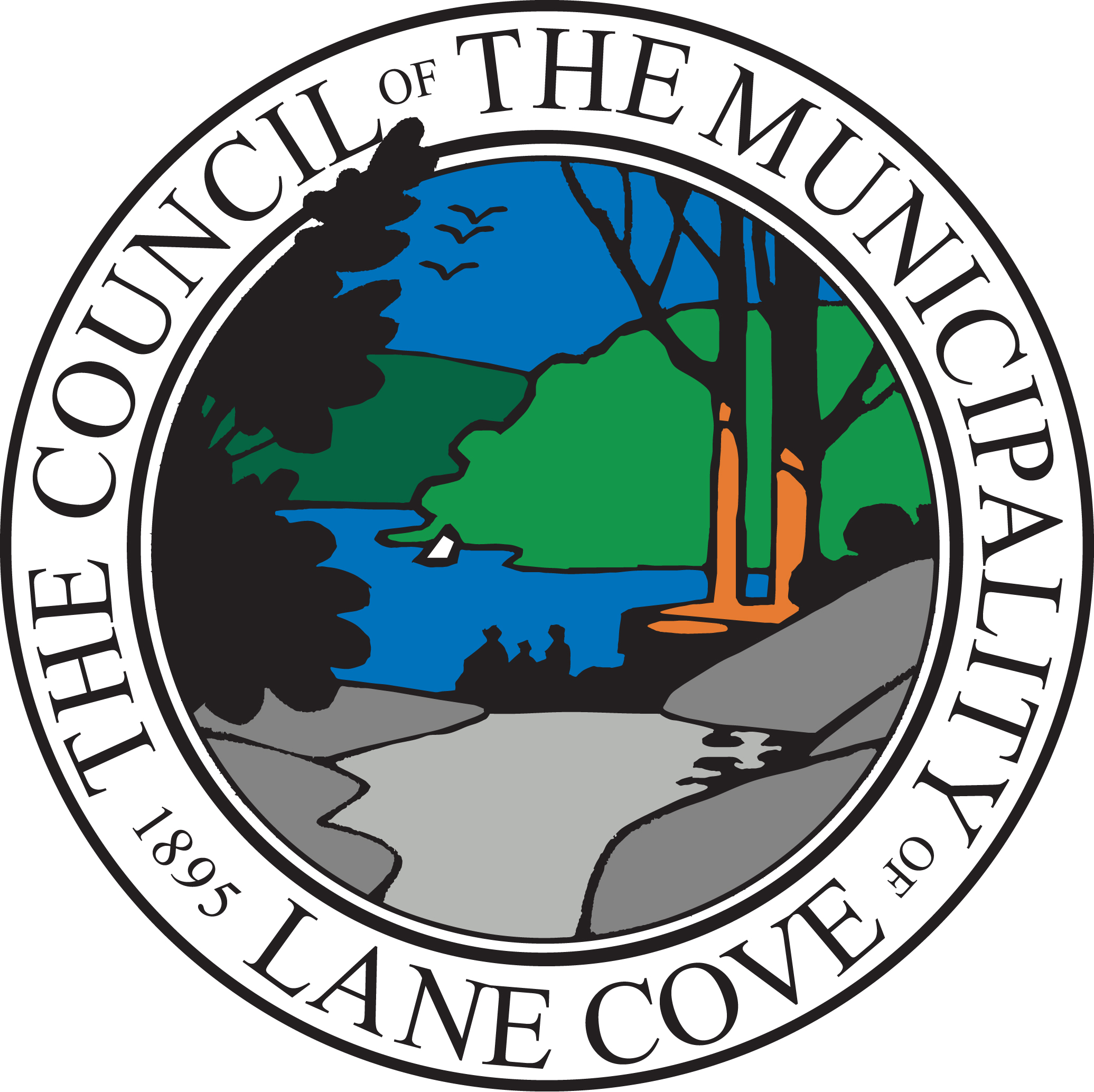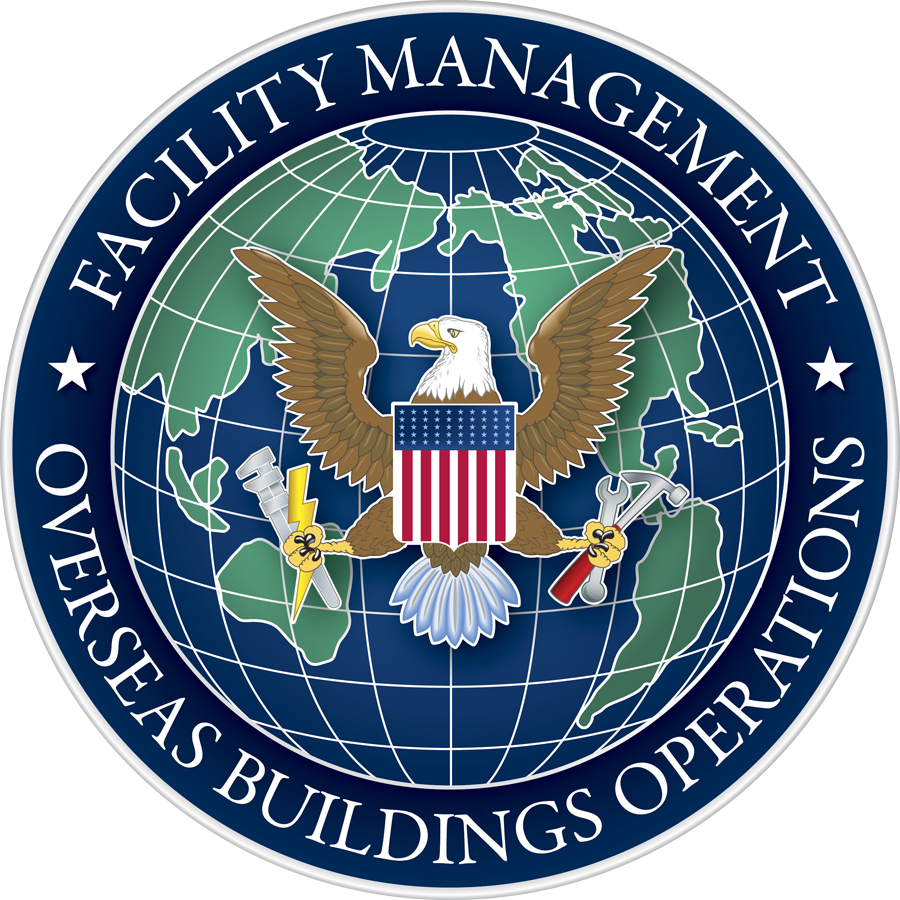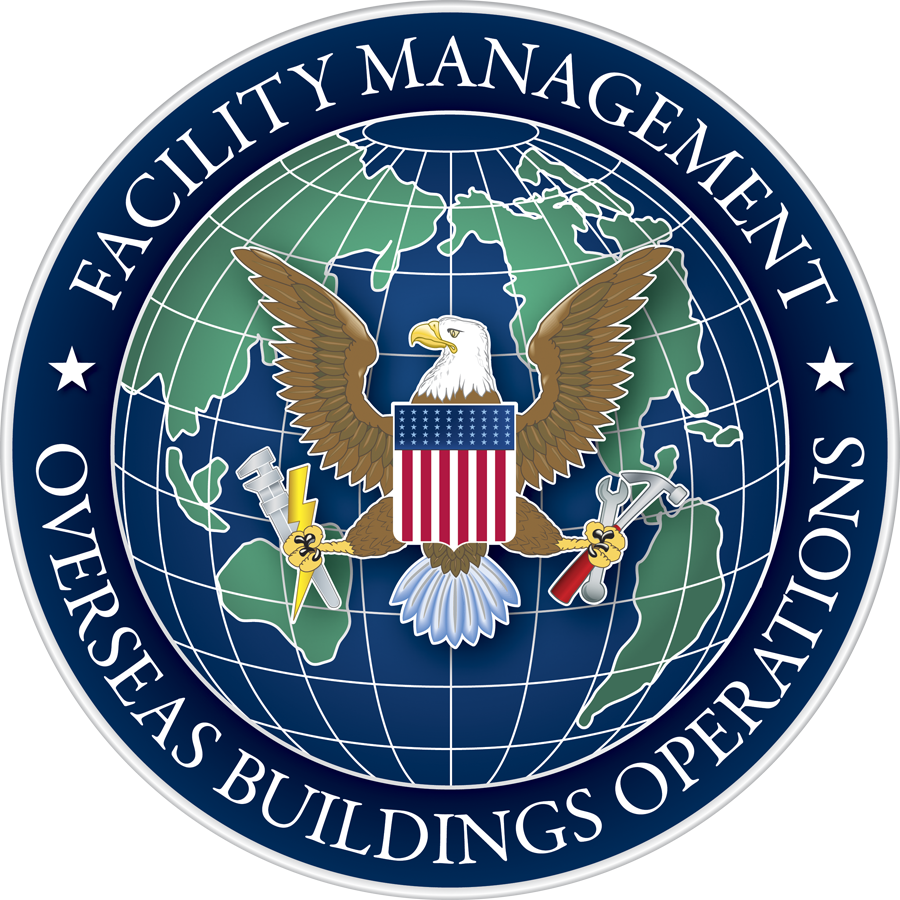Title Page
-
Site conducted
-
Location
-
Conducted on
-
Prepared by
-
Recommending Agency/ Requesting Party
-
Recommending Agency Address
-
Name of Family/ Facility
-
Owner Name
-
Representative
-
Contact Phone Number
-
Facility Type
- Foster or Adoptive Home (Less than 5 Foster or Adoptive Children)
- Group Home (Max 10 Children)
- Children's Residential Center (11 or more Children)
- Other
-
Other type of residential use
-
Building Code Reference
- Building code applied at time of last inspection report
- No information available (new application)
- Not applicable
-
Explanation
Structure Information
-
Type of structure
- Single family
- Two family
- Apartment
- Group home
- Children's Residential Center
- Crisis Care Facility
-
Manufactured
-
Type of construction
-
Explanation
-
Type of floors
-
Explanation
-
Type of stairways
-
Explanation
-
Number of floors
-
Floors approved for sleeping arrangements
- First
- Second
- Third
- Basement
-
Limitations on sleeping arrangements
General Requirements
-
Two remote means of escape from each level where child care is provided.
-
Means of escape free from clutter and other obstructions.
-
Stairs, hallways, and passages to exit are adequately lighted.
-
No room used for children is reached only by ladder or trapdoor.
-
Child-proof covers are used on electrical receptacles.
-
Extension cords are used only as temporary wiring.
-
Flammable and combustible materials are properly stored
-
Floor plan is posted showing fire and emergency evacuation route from facility.
-
Record is kept of practice fire drills.
Foster and Adoptive Homes
-
A working U.L. approved smoke alarm on each level of occupancy of the home?
-
A U.L. approved portable fire extinguisher in working order in or near cooking area?
-
Unvented kerosene or oil heaters are not is use and evidence shows such?
Residential Facilities
-
Group Home, CRC or Crisis Care Facility
-
Are smoke detectors located according to instructions of the local fire inspector or state fire marshal?
-
Free standing wood burning stoves and unvented kerosene gas or oil heaters shall not be used. Is<br>there any evidence of usage?
-
Is the written calendar of periodic fire drills (developed by the agency) approved by fire inspector?
-
Is the evacuation plan approved?
Facility Specific Information
-
Is a fire alarm system provided
-
Type of alarm system
-
Explanation
-
Is the alarm system compliant
-
Is a fire suppression system provided
-
Type of suppression system
-
Is the suppression system compliant
Fire Safety Infraction(s)
-
Is the facility reasonably free from conditions hazardous to the safety of children and approved as such?
-
Explanation
Fire Safety Infraction(s)
-
Location of Infraction
-
Photo of Infraction
-
Infraction Description
-
Ohio Administrative Code Section
- 1301:7-7-01 Scope and administration.
- 1301:7-7-02 Definitions.
- 1301:7-7-03 General requirements.
- 1301:7-7-04 Emergency planning and preparedness.
- 1301:7-7-05 Fire service features.
- 1301:7-7-06 Building services and systems.
- 1301:7-7-07 Fire and smoke protection features.
- 1301:7-7-08 Interior finish, decorative materials and furnishings.
- 1301:7-7-09 Fire protection systems.
- 1301:7-7-10 Means of egress.
- 1301:7-7-11 Construction requirements for existing buildings.
- 1301:7-7-20 Aviation facilities.
- 1301:7-7-21 Dry cleaning.
- 1301:7-7-22 Combustible dust-producing operations.
- 1301:7-7-23 Motor fuel-dispensing facilities and repair garages.
- 1301:7-7-24 Flammable finishes.
- 1301:7-7-25 Fruit and crop ripening.
- 1301:7-7-26 Fumigation and insecticidal fogging.
- 1301:7-7-27 Semiconductor fabrication facilities.
- 1301:7-7-28 Lumber yards and agro-industrial, solid biomass and woodworking facilities.
- 1301:7-7-29 Manufacture of organic coatings.
- 1301:7-7-30 Industrial ovens.
- 1301:7-7-31 Tents and other membrane structures.
- 1301:7-7-32 High-piled combustible storage.
- 1301:7-7-33 Fire safety during construction and demolition.
- 1301:7-7-34 Tire rebuilding and tire storage.
- 1301:7-7-35 Welding and other hot work.
- 1301:7-7-36 Marinas.
- 1301:7-7-37 Combustible fibers.
- 1301:7-7-39 Plant processing and extraction facilities.
- 1301:7-7-50 Hazardous materials-general provisions.
- 1301:7-7-51 Aerosols.
- 1301:7-7-53 Compressed gases.
- 1301:7-7-54 Corrosive materials.
- 1301:7-7-55 Cryogenic fluids.
- 1301:7-7-56 Explosives and fireworks.
- 1301:7-7-57 Flammable and combustible liquids.
- 1301:7-7-58 Flammable gases and flammable cryogenic fluids.
- 1301:7-7-59 Flammable solids.
- 1301:7-7-60 Highly toxic and toxic materials.
- 1301:7-7-61 Liquefied petroleum gases.
- 1301:7-7-62 Organic peroxides.
- 1301:7-7-63 Oxidizers, oxidizing gases and oxidizing cryogenic fluids.
- 1301:7-7-64 Pyrophoric materials.
- 1301:7-7-65 Pyroxylin (cellulose nitrate) plastics.
- 1301:7-7-66 Unstable (reactive) materials.
- 1301:7-7-67 Water-reactive solids and liquids.
- 1301:7-7-80 Referenced standards.
-
OFC Section
-
Recommended Remediation
Positive Observations
-
Photo of Positive Observation
-
Positive Observation Description
Conclusion
-
Inspection Notes
Report(s) Copies
-
Report(s) shall be sent to
Attachment(s)
-
Attachment
-
Was the inspection able to be completed
-
Why couldn't the inspection be completed
-
Re-inspection date
-
This home/facility is found to be in compliance and is approved.
-
The infractions found here in shall be corrected by the real property owner or their designee to meet OFC and ODJFS regulation and request a re-inspection for approval.
-
Fire inspector completing and serving this report as a document of findings
