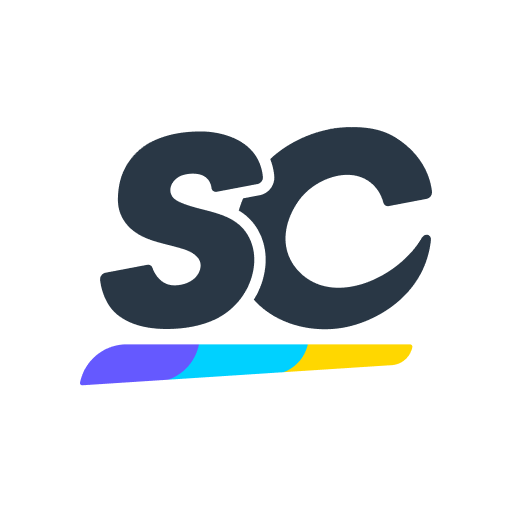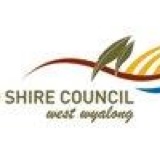Title Page
-
Site conducted
-
Document No.
-
Audit Title
-
Client / Site
-
Conducted on
-
Prepared by
-
Location
-
Personnel
Title page
-
Address
-
Date of plan
-
Signature of person preparing plan
Table of Contents
-
Sections and page numbers
Introduction
-
Reason for fire safety plan
-
Requirements under O.F.C
-
Owner responsibility
Building Audit
-
Description of building by occupancy, use, size, age
-
Construction type
Life Safety Systems Audit
-
Fire alarm system, monitoring company
-
Sprinkler system
-
Standpipe system/hose cabinets
-
Emergency lighting
-
Emergency power
-
Portable extinguishers
-
Smoke control measures
-
Special extinguishing systems
-
F/F elevators
-
Lock boxes
-
Location of fire safety plan
Audit of Human Resources
-
Building owner
-
Position and phone number of persons with responsibility for occupant safety in the building
Roles and Responsibilities of supervisory staff
-
Training
-
Drills
-
Supervisory staff must maintain a list of people requiring assistance
-
Supervisory staff provided with a list of their responsibilities
Emergency Procedures
-
Introduction to occupants upon hearing the alarm and discovering a fire
-
Fire development phone number
-
Elevator use procedures
-
State that the emergency procedures will be posted on each floor
-
Instructions for supervisory staff upon hearing the alarm and upon discovering a fire
Containment/Control of Fire
-
Close doors to contain fire
-
Use portable extinguishers if fire is small, exit is unobstructed and you are trained to do so
-
Fighting a fire is a voluntary act
Procedures for people requiring assistance
-
Identification and location of people requiring special assistance
-
Specific needs
Fire drills
-
Who must participate
-
How often are they held
-
Records must be kept
-
Notify alarm company prior and after dril
Maintenance of Life Safety Systems
-
Definitions-check, test, inspect
-
Who is responsible
-
Specific requirements for applicable systems
-
Records of tests and corrective measures must be maintained
Alternative Measures in case of System Shutdowns
-
Notification of fire department and monitoring company before and after shutdown
-
Fire watch procedures (intervals, where) and log book signed
-
Building specific procedures for notification
Hazards
-
Waste handling
-
Smoke/open flames
-
Electrical hazards
-
Special hazards related to occupancy use
-
Maintenance of fire separations
-
Spill procedures
Site Plan
-
Utility shut off
-
Road access
-
Siamese connections
-
Hydrants
Building Schematics
-
Fire safety plan location
-
Exits
-
Portable extinguishers
-
Elevators
-
Hose cabinets
-
Fire alarm pull stations
-
Annunciation and fire alarm control panel
-
Main hydro panel
-
Location of Lock box
Fire Department Access
-
Maintenance of fire access route
-
Provide access/keys to fire department












