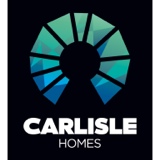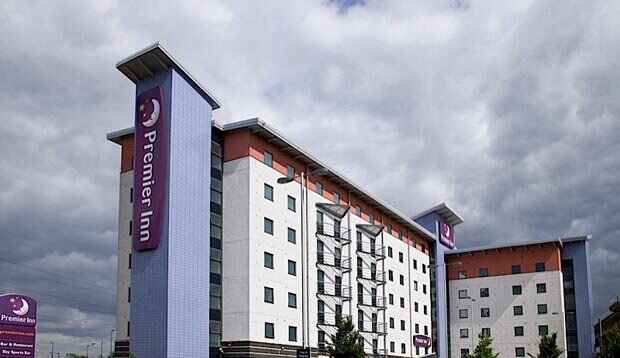Title Page
-
Site
-
Conducted on
-
Prepared by
-
Carpenter name
-
Photo of facade
-
Location
Inspection
-
Frame inspection booked
-
Date inspection booked
-
Frame sits on slab with overhang less than 15mm?
-
Windows location/heights correct as per plan, critically kitchen/pantry window
-
Flashing installed to timber door/window frames
-
Ceiling Heights Correct
-
Bulkheads installed as per plan
-
Door openings correct width/height
-
Manhole framed out and marked
-
Heating platform built correctly
-
Change of direction nogs installed in every bay
-
Ceiling trimmers installed where required
-
Window trimmers installed
-
Return air location marked
-
All wastes in correct location (mark them up on 1st floor to ensure no joists in the way)
-
Shower niches correct size and location
-
Kitchen conduit in correct location ie not in dishwasher space, inside island bench location
-
Is there 2 conduits if there is water and electrical required to island bench?
-
Garage door opening correct height/width
-
70x35 installed to alfresco ceiling at 450mm centres (if not a built over area)
-
All debris/off cuts placed in rubbish cage. Left over usable timber neatly stacked in garage.
-
House swept out and clean
OTHER ITEMS
-
Fascia & gutter installed at time of inspection
-
Are pops installed in correct location
-
Temporary downpipes installed
-
When is it booked?
-
Plumbing rough in complete at time of inspection
-
When is it booked?
-
Any other items of concern
-
Items
SIGNATURES
-
Site Supervisor
-
Items complete on











