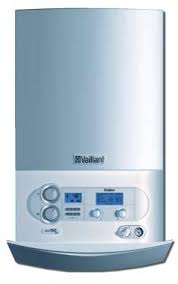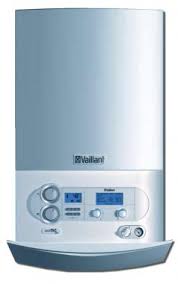Title Page
-
Audit Title
-
Client / Site
-
Conducted on
-
Prepared by
-
Location
Property Type
undefined
-
Detached House
-
Semi detached house
-
End of terrace
-
Terraced House
-
Ground floor flat
-
1st floor Flat
-
2nd floor flat
-
3rd floor flat
-
Bungalow
-
Mobile home
-
Other type of building
-
Picture of property
Existing Boiler type
-
Combi / Sealed
-
System boiler / Sealed
-
Heat Only Boiler / Open Vented
-
Heat Only Boiler / Sealed
-
Other - SPECIFY BELOW
Existing Hot Water System Type
-
Mains pressure / Combi
-
Mains pressure / unvented cylinder
-
Gravity / cylinder
-
Is the existing hot water system fully pumped?
-
Are there any power showers which may be effected by the pressurisation of the hot water?<br>If YES specify below
-
Notes
Existing Boiler Details
-
MAKE / MODEL / OUPUT information required below
-
Notes
-
Picture of existing Boiler required
Existing Flue Details
-
Balanced / Fan flue / Horizontal
-
Balanced / Fan flue / Vertical
-
Balanced / Natural Draught / Horizontal
-
Balanced / Natural Draught / Vertical
-
Open Flue / Vertical
-
Open Flue / Horizontal
-
Other - SPECIFY BELOW
-
undefined
-
Picture of Flue terminal
Existing Boiler Electrical Connections
-
Permanent live supply ?
-
Switch live supply?
-
Pump over run supply?
Existing Gas Supply To Boiler
-
15mm
-
22mm
-
28mm
-
Photo of Gas Meter
Mains water Stopcock
-
Where is the stopcock located
-
Photo of stopcock location
Existing Controls
-
Integral programmer and room stat
-
External programmer and room stat
-
Programmer only
-
Programmable room stat
-
Are the existing controls in a good and usable condition?
-
Picture of heating controls
-
Does the system have TRV's
-
Do the existing controls platform comply with Part L building regulations?
New Boiler Details
-
Specify proposed new Boiler Details below E.G TYPE / OUPUT
-
undefined
New Boiler Location
-
Specify the new Boiler location taking into account minimum clearance and cupboards or other site restrictions in close proximity
- Existing location
- Kitchen (proposed new location)
- Airing cupboard (proposed new location)
- Roof space (proposed new location)
- Garage (proposed new location)
- Bedroom (proposed new location)
- Bathroom (proposed new location)
- Utility (proposed new location)
- Lounge (proposed new location)
- Dining room (proposed new location)
-
Will the Boiler be located in a cupboard?
-
If YES Specify cupboard dimensions below (Height x Width x Depth)
-
undefined
New Boiler Electrical Requirements
-
Does the proposed new Boiler require a permanent live supply?
-
Does the proposed new Boiler require a permanent pump over run supply?
-
Will a suitably qualified electrician required to carry out Electrical amendments to the system?<br>If YES give details on scope of work required below
-
Notes on what work is required
-
Picture of fuse box
New Boiler Flue Details
-
Vertical termination
-
Horizontal termination
-
Number of extensions required?
-
Number of 90 degree elbows required?
-
Number of 45 degree bends required?
-
Number of Flue support brackets required?
-
Is a lead slate required?
-
Are 300mm x 300mm access panels required
Proposed New Controls Package
-
What new controls are required?
- RF Programmable room stat
- RF Room stat only
- Mains room stat only
- Integral programmer (mechanical) and RF stat
-
How many TRV's are required?
- 0
- 1
- 2
- 3
- 4
- 5
- 6
- 7
- 8
- 9
- 10
- 11
- 12
- 13
- 14
- 15
-
Size of new TRV’s
New gas supply requirements
-
Is the existing gas supply acceptable? <br>If NO give details of upgrade below
-
Notes
-
Is a new 28mm gas meter union required?
Condense pipe and termination point
-
Is there an existing condense pipe?<br>If NO give details of proposed termination point
-
Air gap required, if so what type.
-
Is a soak away required?
-
Is a condense pump required?
-
Condense insulation required?
Making Good
-
Will there be any making good of the external wall?<br>If YES give details below
-
Picture of external brick/wall face required
Core Material List
-
How many metres of overflow pipe are required?
-
How many metres of 32mm plastic pipe are required?
-
How many metres of 40mm plastic pipe are required?
-
How many metres of 15mm tube are required?
-
How many metres of 22mm tube are required?
- 3
- 6
- 9
- 12
- 15
- 18
- 21
- 24
- 27
- 30
- 33
- 36
- 39
- 42
- 45
- 48
- 50
- 51
- 54
- 57
- 60
-
How many metres of 28mm tube are required?
- 3
- 6
- 9
- 12
- 15
- 18
- 21
- 24
- 27
- 30
- 33
- 36
- 39
- 42
- 45
- 48
- 50
- 51
- 54
- 57
- 60
Access requirements
-
Is scaffolding required
-
Type of Scaffold required
-
Cherry Picker Access
-
Ladder Access only
-
External Access photographs
Job Notes
-
Any additional notes















