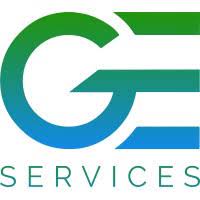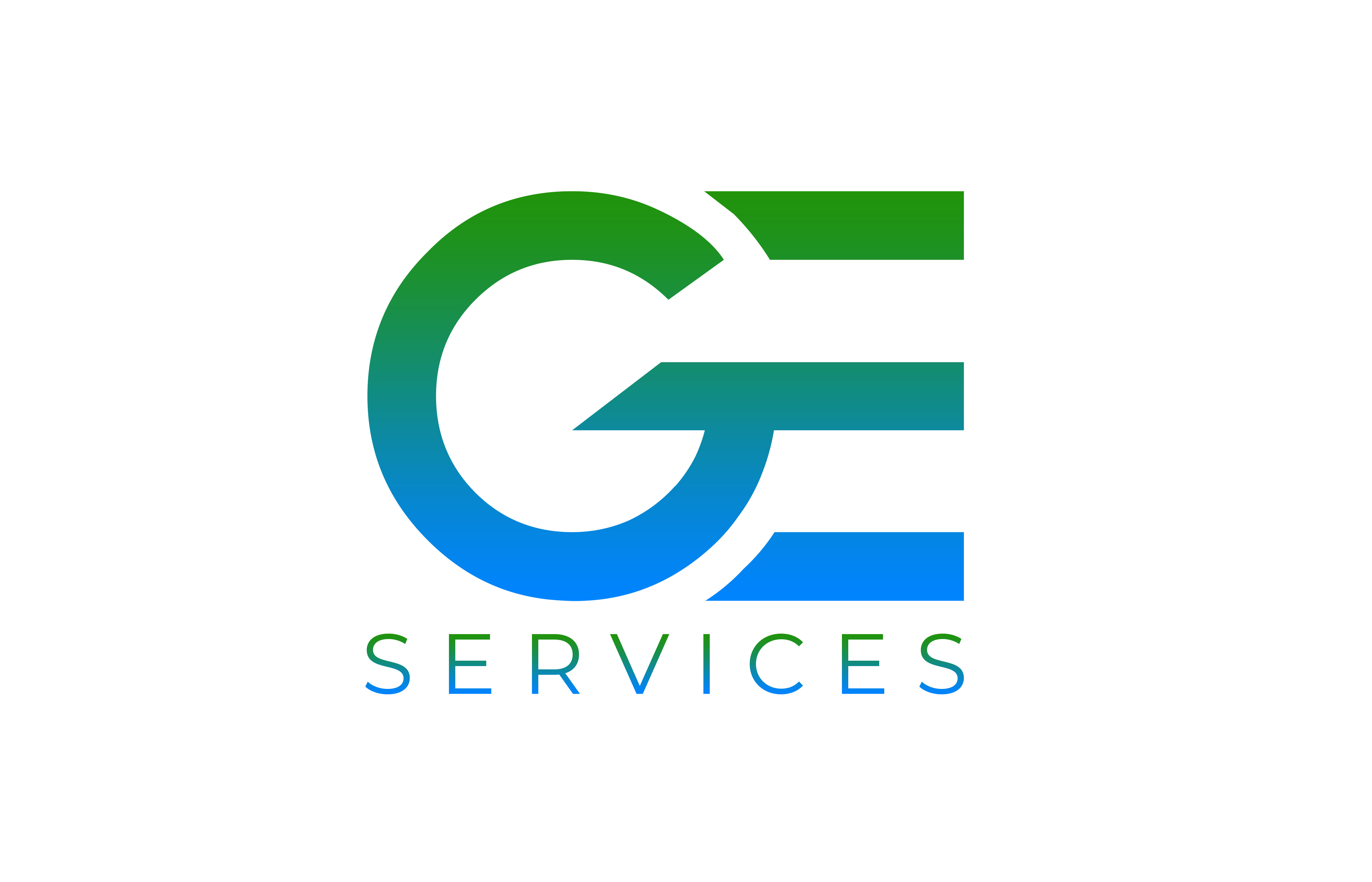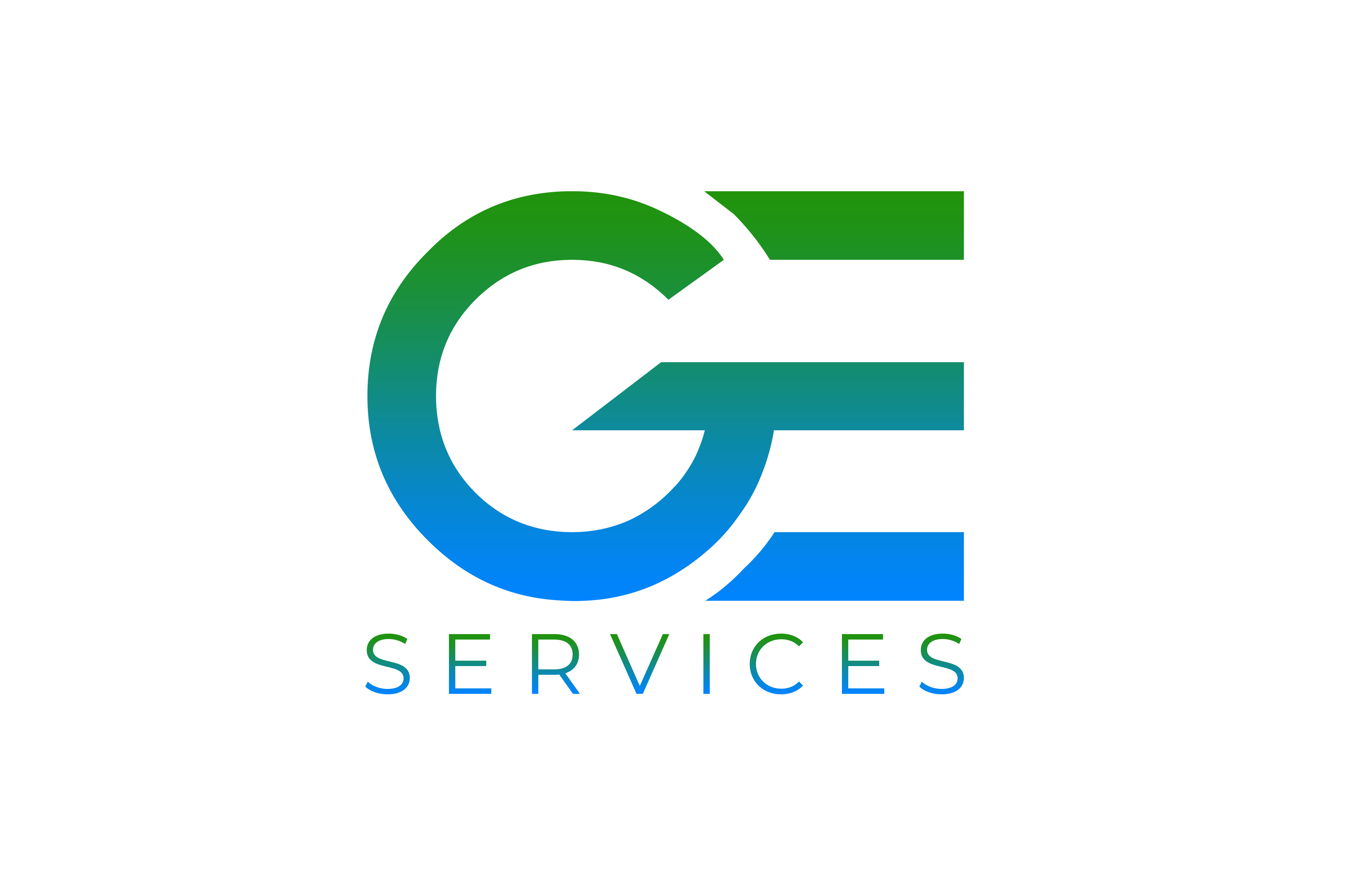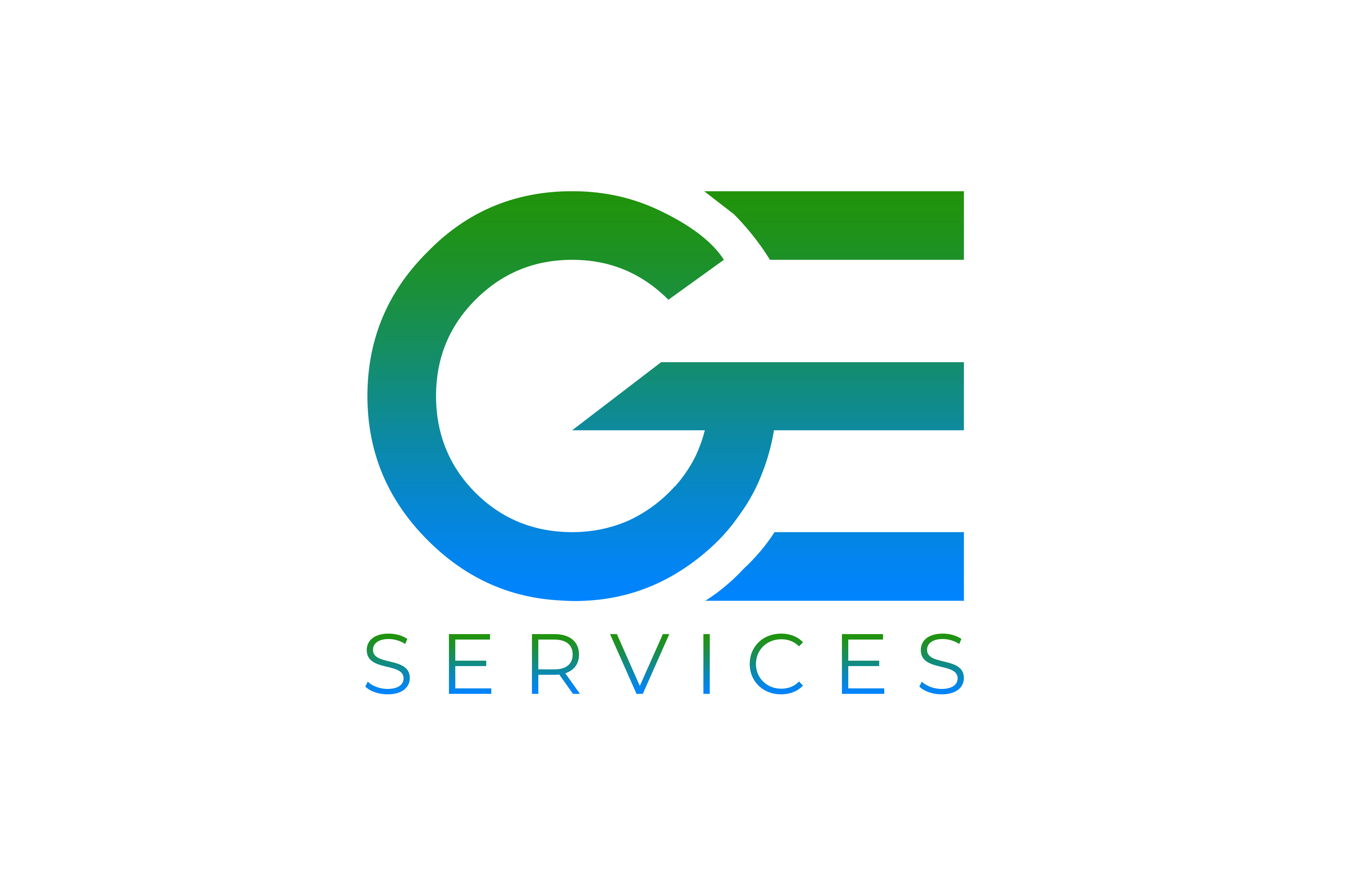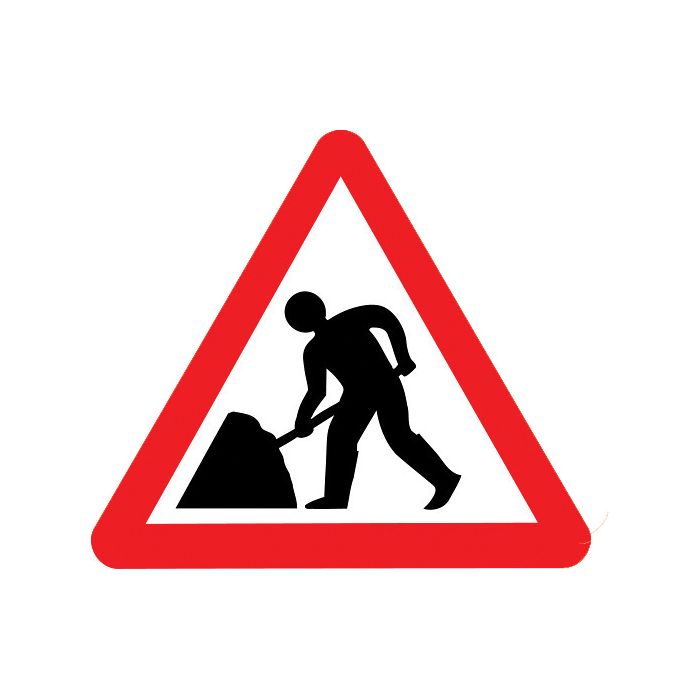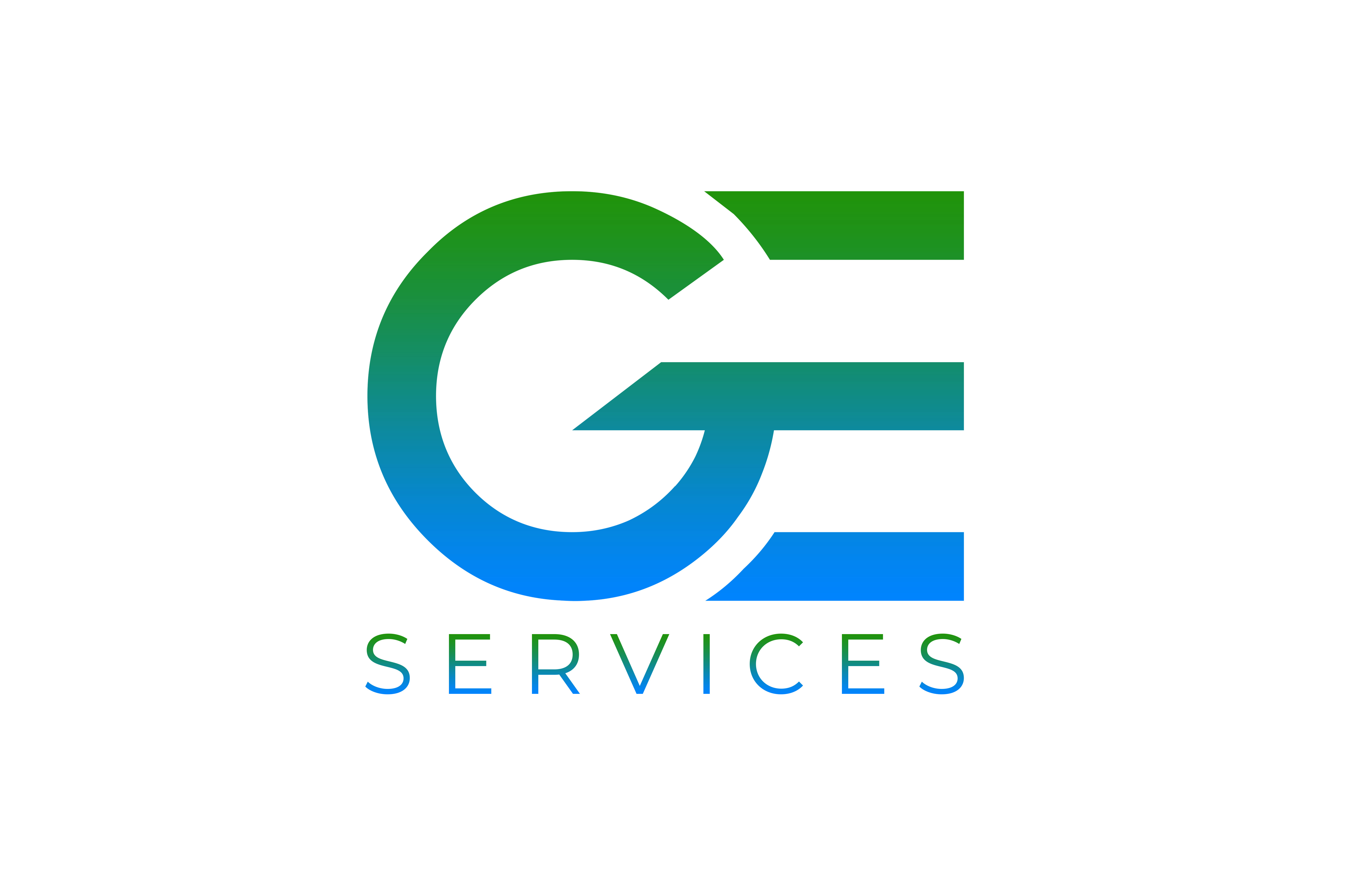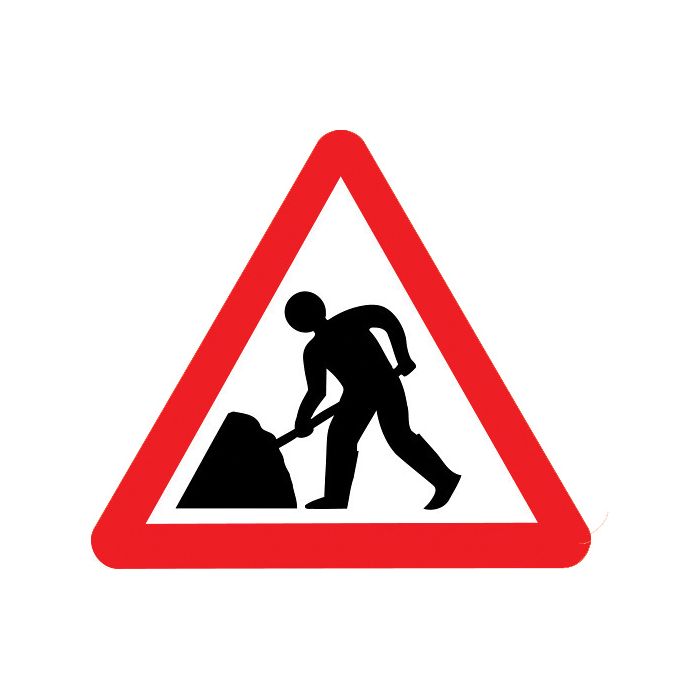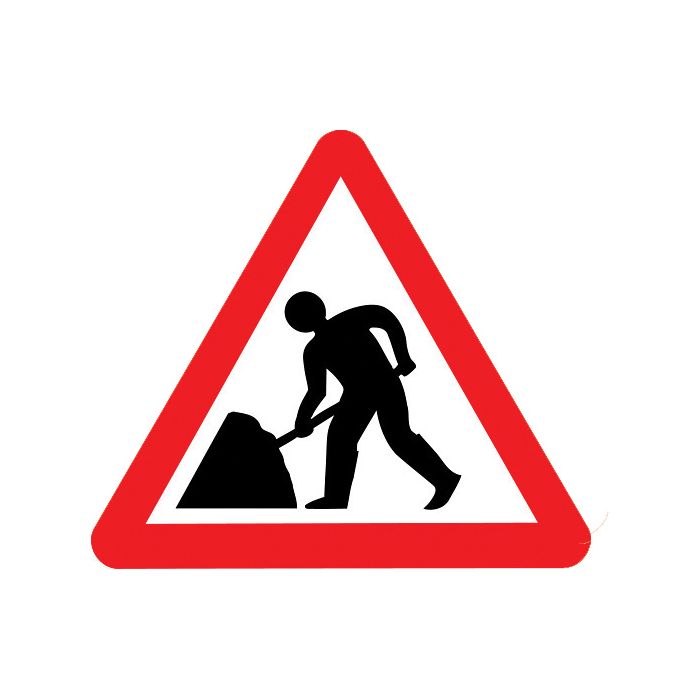Page 1: Initial questions
-
Build Area & DN (eg ILK-1-DN106)
-
A55 Type
- Duct Section Blockage
- Pole Bend Blockage
- Policy D-Pole
- Duct Section Congestion (Overlay)
- Pole Top Congestion (Consolidation)
- Enlarge Chamber
- New Chamber
- New Chamber over existing services
-
PIANOI Number
-
DSR (Found on Vitruvi)
-
Full address including postcode
-
Name of on site person
-
Contact number of on site person
-
Date A55 complete
-
Local authority
Page 2: Main checklist
-
What is the A55 for?
-
What is the overhead issue?
-
Have you contacted poling help desk?
-
Is there an alternative route?
-
Give a brief description of what is required
-
What equipment is being added to the pole including dimensions (H, L, D)
-
Provide photographic evidence as set out in network adjustments guide
-
DP number
-
Existing pole size and class
-
Total existing wires on pole
-
Forecast total of CP wires to be added
-
Is this a side loaded pole?
-
Is this pole on private property?
Pole top consolidation
-
Have you contacted poling help desk?
-
Is there an alternative route?
-
Give a brief description of what is required
-
What equipment is being added to the pole including dimensions (H, L, D)
-
Provide photographic evidence as set out in network adjustments guide
-
DP number
-
Existing pole size and class
-
Total existing wires on pole
-
Forecast total of CP wires to be added
-
Is this a side loaded pole?
-
Is this pole on private property?
-
-
what is the A55 for?
-
Brief description on works required and why
-
Where is the chamber?
-
what is the current chamber type? (minimum of 4 pictures required)
-
what type of chamber is required
-
Surface type
- unmade
- footway tarmac
- verge
- HRA
- Modular
- concrete
-
Is this private property?
-
Is traffic management required?
-
Number of bores
-
Brief description of works required
-
Location of chamber 1 (X & Y) (minimum of 4 pictures required)
-
Photo of chamber 1 and bore with 25mm rod marked
-
Number of cables in bore
-
Distance to blockage (m)
-
Location of chamber 2 (X & Y) (minimum of 4 pictures required)
-
Photo of chamber 2 and bore with 25mm rod marked
-
Number of cables in bore
-
Distance to blockage (m)
-
Location of blockage ( X&Y )
-
Photo of blockage location marked with X with point of reference for location
-
Are there multiple blockages
-
Distance of untested duct between blockages (m)
-
Location of second blockage (X & Y)
-
Brief description of works required
-
What type of chamber is required?
-
What is the surface type?
- unmade
- footway tarmac
- verge
- HRA
- Modular
- concrete
-
Location of works (X & Y) (minimum of 4 pictures required)
-
Photo of location marked with X with point of reference
-
Number of ducts to enter chamber
-
Duct section number
-
Distance to Chamber 1
-
Distance to chamber 2
-
Is traffic management required?
-
Brief description of work required
-
Location of chamber 1 (X & Y) (minimum of 4 pictures required)
-
Photo of bore that requires additional capacity marked up
-
Are there any cables that may be recovered?
-
Location of chamber 2 (X & Y ) (minimum of 4 pictures required)
-
Photo of bore that requires additional capacity marked up
-
Are there any cables that may be recovered?
-
Duct section number
-
Brief description of works required
-
Location of chamber (X & Y) (minimum of 4 pictures required)
-
Type of chamber
-
Evidence of damage photos of chamber with lid on and internally including reference point
-
duct section number
-
Additional duct section number (s)
-
OR portal screen shot/ other image of location
-
Signature
