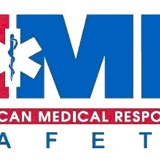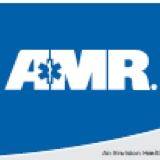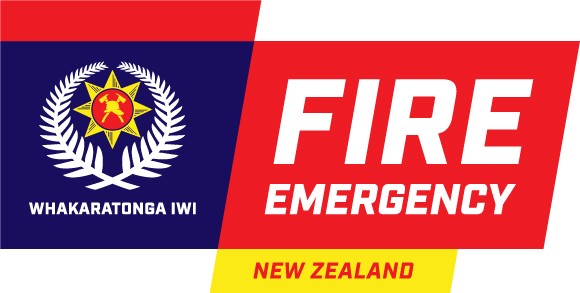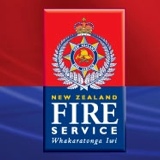Information
-
American Medical Response Safety and Risk Management
-
Operation:
-
Station:
-
Location
-
Conducted on
-
Prepared by
-
Personnel
1.0 - General
-
1.1 - Has the last inspection been reviewed?
-
1.2 - Are there no outstanding actions?
-
1.3 - Were alterations/renovations made since last inspection?
-
1.4 - Is building construction acceptable for height and occupancy?
-
1.5 - Is it a high rise?
-
1.6 - Is it windowless?
-
1.7 - Is it underground?
-
1.8 - Telephone in good working condition?
-
1.9 - HR and Safety posters posted?
-
1.10 - Stair treads have a reasonable slip-resistant construction with nosing made similar?
-
1.11 - Standard railings are on the open sides of all exposed stairways and stairwells?
-
1.12 - Handrails are on at least one side of a closed stairway?
-
1.13 - Flights of stairs with four or more risers are equipped with standard handrails?
-
Comments:
2.0 - Fire Prevention
-
2.1 - Is a manual alarm system in the system?
-
2.2 - Is a fire detection system in place?
-
2.2b - Smoke Detectors?
-
2.2c - Heat Detectors?
-
2.2d - Carbon Dioxide Detectors?
-
Location of closest hydrant:
-
2.3 -Evacuation plan displayed and understood by all employees?
-
2.4 - Evacuation procedures discussed regularly? (3 to 4 times a year)
-
2.4b - Date of last evacuation drill:
-
2.5- Portable fire extinguishers are mounted and located so that they are readily accessible to employees without subjecting the employee to possible injury?
-
2.6 - Extinguishers recently serviced? (Check 6 monthly punch mark on tabs.)
-
2.6b - Fire Extinguishers checked monthly?
-
2.7 - Extinguishers clear of obstructions?
-
2.8 - Extinguisher no more than 1200 mm max height & base not lower that 100 mm?
-
2.9 - Indicator signs 2.1 m above floor level?
-
2.10 - Adequate direction notices for fire exits?
-
2.9 - Exit doors easily opened from inside?
-
2.11 - Exits clear of obstructions?
-
2.12 - Fire alarm system functioning correctly?
-
2.13 - Smoke detectors installed in every sleeping area, adjoining hallway, and near kitchen area?
-
2.13b - 30 feet away from additional detectors in large openings.
-
2.13c - Smoke detectors tested and documented every month?
-
2.14 - Smoke Detectors as close to center of ceiling as possible?
-
2.15 - Smoke Detectors at top of stairways?
-
2.16 - Smoke Detectors at least 3 feet from ceiling fans?
-
2.17 - Carbon Dioxide Detector centrally located outside each sleeping area?
-
2.18 - Carbon Dioxide Detectors at least 6 inches from exterior walls?
-
2.18b - 3 feet from air supply or return vents?
-
2.19 - Smoke / CO2 Detectors & Fire Extinguishers checked each month
-
2.20 - Does the building have an audible fire alarm?
-
2.21 - Does the building have a visual alarm system?
-
2.22 - Is there automatic fire department notification?
-
2.23 - Are there sprinklers throughout?
-
2.23b - Partial sprinklers?
-
Where:
-
2.24 - Is there a water flow alarm?
-
2.24b - Are the valves supervised?
-
2.24c - Type of supervision:
-
2.25 - All solvents, degreasers, or chemicals that are labeled as flammable/combustible are stored in a clearly labeled flammable materials cabinet when not in use?
-
2.26 - All used solvent or oil soiled shop rags are properly contained in an approved flammable materials waste container?
-
2.27 - Chemicals with different hazard classifications are stored separately?
-
Comments:
3.0 - General Lighting
-
3.1 - Good natural lighting?
-
3.2 - Reflected light from walls & ceilings not causing glare to employees?
-
3.3 - Light fittings clean and in good condition?
-
3.4 - Emergency exit lighting operable?
-
3.5 - Parking and outside area has appropriate lighting?
-
3.6 - Light fittings clean and in good condition?
-
3.7 - Power Failure lighting available?
-
3.7b - Is emergency lighting per code?
-
3.7c - Is it tested monthly?
-
Comments:
4.0 - Building Safety
-
4.1 - Floor surfaces even and uncluttered?
-
4.2 - Entry and walkways kept clear?
-
4.3 - Walkways adequately and clearly marked?
-
4.4 - Intersections kept clear of boxes etc?
-
4.5 - Stair and risers kept clear?
-
4.6 - Are liquid spills removed quickly?
-
4.7 - Are railings in good condition?
-
4.8 - Are fall preventive measures in place and used where gaps occur in railings?
-
4.9 - Are footpaths in good condition?
-
4.10 - Furniture in sound condition?
-
4.11 - Loading area clean and tidy?
-
4.12 - Carpet or tile in good condition?
-
4.13 - Safety rails in bathroom in good condition?
-
4.14 - Trip hazards identified and reduced?
-
4.15 - Stairs and raisers clear?
-
4.16 - Water Heater 18 inches from ground with 18 inch clearance?
-
4.17 - Doors self closing and locking?
-
4.18 - Are walls in good condition?
-
4.19 - Are ceilings in good condition?
-
4.20 - Are windows and window coverings in good condition?
-
4.21 - Plumbing in good condition?
-
4.22 - Mold presence free
-
4.23 - Stoves, Hot Plates, have good ventilation?
-
4.24 - Washer and Dryers in good working condition?
-
4.25 - Sink / Counter tops in good condition?
-
4.26 - Soap Dispenser(s) at every sink?
-
4.28 - Paper Towel dispenser in kitchen and bathrooms?
-
Comments:
5.0 - Exits, Doors
-
5.1 - Exits per code?
-
5.2 - Number of exits:
-
5.3 - Egress capacity adequate?
-
5.4 - Exit enclosures free of storage?
-
5.5 - Do 100% of exits discharge directly outside?
-
5.7 - What is the fire rating of exit stair enclosure?
-
5.8 - What is the fire rating of exit stair doors?
-
5.8b - Are they self-closing?
-
5.8c - Latching?
-
5.9 - Are doors blocked?
-
5.10 - Are doors locked?
-
5.11 - Doors < 15-lb force required to release latch?
-
5.12 - Do doors swing in direction of travel per code?
-
5.13 - Doors have panic hardware per code?
-
Comments:
6.0 - Rubbish Removal
-
6.1 - Bins located at suitable points around site?
-
6.2 - Bins emptied regularly?
-
6.3 - Oily rags and combustible refuse in covered metal containers?
-
6.4 - Bio waste stored appropriately?
-
Comments:
7.0 - Storage Design and Use
-
7.1 - Materials stored in racks and bins wherever possible?
-
7.2 - Storage designed to minimise lifting problems?
-
7.3 - Floors around racking clear of rubbish?
-
7.4 - General condition of racks and pallets?
-
7.5 - Materials stacked to give an 18 inch vertical and horizontal plan from roof?
-
7.6 - Oxygen stored in racks with "Oxygen" indicator on outside of building?
-
7.7 - Storage of items designed for proper ergonomics?
-
7.8 - Food items stored with heavy items at lower levels?
-
7.9 - Food stored to prevent infestation?
-
7.10 - Pots and pans stored in good condition?
-
Comments:
8.0 - Machines / Welding, Cutting, and Brazing
-
8.1 - Are they kept clean?
-
8.2 - Are the floors around the machines kept clean?
-
8.3 - Guards in good condition?
-
8.4 - Starting and stopping devices within easy reach of operator?
-
8.5 - Waste/off cuts removed and stored safely?
-
8.6 - Drip pans on floor to prevent spillage?
-
8.7 - Adequate work space?
-
8.8 - Is lighting adequate?
-
8.9 - Noise levels controlled?
-
8.10 - No bending or stooping required?
-
8.11 - Duck-boards in good repair?
-
8.12 - Operators trained/inducted into the operation of the machines?
-
8.13 - Is the training recorded?
-
8.14 - Do operators comply with the training?
-
8.15 - Are lockout procedures implemented and followed?
-
8.16 - Are gas bottles secured?
-
8.17 - No damage to hand tools?
-
8.18 - No damage to power tools?
-
8.19 - Work height correct for the type of work and employee?
-
8.20 - No sharp edges?
-
8.21 - Tools not in use kept in place?
-
8.22 - Guards shall be affixed to machines where possible and secured elsewhere if for any reason attachment to the machine is not possible
-
8.23 - Exposure of blades- When the periphery of the blades of a fan is less than 7 feet above the floor or working level, the blades shall be guarded. The guard shall have no larger than 1/2 inch.
-
8.24 - Machines designed for a fixed location shall be securely anchored to prevent walking or moving.
-
8.25 - Abrasive wheels shall be used only on machines provided with safety guards. The safety guard shall cover the spindle end, nut and flange protection.
-
8.26 - Work rests shall be of rigid construction and designed to be adjustable to compensate for wheel wear and shell be kept adjusted with a maximum opening of 1/8 inch to prevent the work from being jammed between wheel and rest.
-
8.27 - Compressed gas cylinders shall be legibly marked with either the chemical or trade name of the gas. Such marking shall be by means of stenciling, stamping, or labeling, and shall not be readily removed.
-
8.28 - Acetylene cylinders stored valve end up.
-
8.29 - Cylinders kept away from radiators and other sources of heat?
-
8.30 - Empty cylinders stored with valves closed?
-
8.31 - Compressed gas cylinders stored in accordance with AMR Compressed Gas Policy?
-
8.32 - Air compressors fixed to ground?
-
8.32b - Air compressor certificate under glass?
-
Comments:
9.0 - Electrical Safety
-
9.1 - Safety switches installed?
-
9.2 - Safety switches tested every 6 months and tests recorded?
-
9.3 - No double adapters in use?
-
9.4 - Portable equipment tested and tagged?
-
9.5 - No broken plugs, sockets or switches?
-
9.6 - No power leads across walkways?
-
9.7 - No frayed or damaged leads?
-
9.8 - No strained leads?
-
9.9 - Portable power tools in good condition?
-
9.10 - Where required are emergency shut-down procedures in place?
-
9.11 - GFCI Electrical sockets in damp areas?
-
9.12 - Flexible cords and cables (extension cords) only used as a temporary wiring in accordance with 29 CFR 1910.305 (g)(1) or state equivalent?
-
9.13 - Portable space heaters have automatic shut-off feature.
-
9.14 - Portable space heaters plugged into permanent wiring?
-
9.15 - Flammable/Combustible chemicals stored at least 30 feet from all electrical panels and sub- transformers?
-
9.16 - Width of working space in front of the electrical service panels are the width of the equipment or 30 inches, whichever is greater?
-
9.17 - Working space of the electrical service panels permits a 90 degree opening of the equipment door or hinged panels?
-
Comments:
10.0 - Chemical Safety / Hazardous Materials
-
10.1 - Hazardous Substance Register complete and available?
-
10.2 - Material Safety Data Sheets available for all chemicals?
-
10.3 - Risk assessments completed for hazardous substances?
-
10.4 - All containers labelled correctly?
-
10.5 - Unused substances disposed of?
-
10.6 - Do special storage conditions apply?
-
10.7 - If applicable are special storage conditions followed?
-
10.8 - Workers trained in the use of hazardous substances?
-
10.9 - If required is PPE available?
-
10.10 - Is adequate ventilation provided?
-
10.11 - Are eye washes and showers easily accessed?
-
10.12 - Transfilling stations, or Cascade systems have been dismantled?
-
10.13 - Compressed gas storage are protected from being struck and secured from falling.
-
10.14 - Compressed gases are stored at least 30 feet from heat sources?
-
10.15 - Compressed gas storage areas have appropriate signage in accordance with AMR National Compressed Gas Policy and Protection Policy?
-
10.16 - Safety caps in place on all tanks that are designed to accept safety caps while in storage?
-
10.17 - Appropriate washers used on portable oxygen tanks?
-
Unauthorized PPE equipment are not found at the operation?
-
Comments:
11.0 Ladders
-
11.1 - Are all ladders Industrial strength? (Non Household rated, check label.)
-
11.2 - Are ladders in good condition?
-
11.3 - If used for electrical work are they non conductive? (Wood or fibre glass.)
-
11.4 - Used according to instructions?
-
11.5 - For extension ladders are ropes, pulleys and treads in a good state of repair?
-
Comments:
12.0 - First Aid Facilities
-
12.1 - Are cabinets and contents clean and orderly?
-
12.2 - Are contents regularly checked?
-
12.3 - No contents past their expiry date?
-
12.4 - Cabinets clearly labelled?
-
12.5 - Is there easy access to cabinets?
-
12.6 - Employees aware of location of first aid cabinet?
-
12.7 - Are first aid officers accessible?
-
12.8 - Are emergency numbers displayed?
-
Comments:
13.0 - Office Hazards
-
13.1 - Condition of filing cabinets?
-
13.2 - Condition of chairs? (Five star bases.)
-
13.3 - Desks in good condition? (No damage.)
-
13.4 - Screen Based Equipment positioned to reduce glare from windows etc?
-
13.5 - Photocopiers positioned to avoid fumes?
-
13.6 - Tasks designed to prevent Occupational Overuse Syndrome? (Breaks included.)
-
13.7 - Air conditioning systems regularly maintained?
-
13.8 - Stable non-slip floor coverings in good condition?
-
13.9 - Tall / Heavy items earthquake secured?
-
13.10 - Work stations set up for proper ergonomics?
-
Comments:
14.0 - Egress
-
14.1 - Routes free of flammable furnishings or decorations?
-
14.2 - Routes arranged so that travel is not through high hazard area?
-
14.3 - Routes free of obstruction?
-
14.4 - Safeguards (exit lighting, sprinklers,fire doors, alarm systems, etc) are in proper working order?
-
14.5 - Route adequately lighted so that an employee with normal vision can see along exit route?
-
14.6 - Exit are clearly visible and marked by a sign reading "Exit"?
-
14.7 - Are exit route doors free of decorations or signs that obscure visibility of the exit route door?
-
14.8 - Signs posted along the exit access indicating the direction of travel to the nearest exit, and exit discharge with line of sight to an exit clearly visible at all times?
-
14.9 - Each doorway or passage along an exit route that can be mistaken for an exit marked "Not an Exit" or similar designation , or identified by a sign indicating actual use?
-
14.10 - Exit signs illuminated by a reliable light source and distinctive in color?
-
14.11 - Each exit sign have the word "Exit" in plainly legible letters not less than 6 inches high, with the principle strokes of the letter in "Exit" not less than 3/4 of an inch wide?
-
14.12 - Established procedures for sounding emergency alarms in the workplace?
-
14.13 - Tests of reliability and adequacy of non-supervised employee alarm system is made every 2 months?
-
14.14 - Effective alarm system in accordance with National AMR Emergency Action Policy?
-
14.15 - Procedures for reporting fires or other emergencies are in place?
-
14.16 - Procedures for emergency evacuation, including type of evacuation and exit route assignments are in place?
-
14.17 - Procedures to account for all employees after evacuation are in place?
-
14.18 - Practices and documents evacuation drills at least annually?
-
Comments:
Sign Off
-
On site representative
-
Auditor's signature











