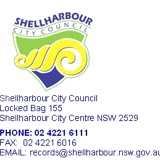Information
-
Audit Title
-
Document No.
-
Client / Site
-
Conducted on
-
Prepared by
-
Location
-
Personnel
SUBDIVISION LOCATION DETAILS
-
Development Application No.
-
Development Proposal
-
Lot
-
DP
-
Assessment Officer
- Nathan McBriarty
- Phil Thompson
- Bernie Boland
- Ron Brear
- Joel Harris
- Luke Preston
- Bryce Short
- Martin Smith
-
Assessment Date
-
Signing Officer
- Nathan McBriarty
- Phil Thompson
- Bernie Boland
- Ron Brear
- Joel Harris
- Luke Preston
- Bryce Short
- Martin Smith
1. PRELIMINARY
-
DA approval
-
Date of Approval
-
Are there any S96 amendments?
-
Part
- 1
- 2
- 3
- 4
- 5
- 6
- 7
- 8
- 9
- 10
- 11
- 12
- 13
- 14
- 15
-
Part approval date
-
1a. Check Construction Certificate (CC) fees paid and correct
-
1b. Check hard copy plans (Engineering plans in A1) and any other required documents are provided
-
1c. Check electronic copy of "DRAINS" drainage design is provided
-
1d. Check all application documents and fees paid are registered in ECM & Authority
-
1e. Check if there are any other current DA's that relate to same site
-
1f. Access relevant Council Development Control Plan (DCP) that the DA must comply with
-
1g. Review hard copy of DA (including plans) & identify all items in DA relevant to CC application
2. LAYOUT PLANS
-
2a. Layout and boundaries of road reserves, pathways, public reserves, lots and easements
-
2b. Existing contours and final surface contours to be shown
-
2c. Extent and depth of cut and fill to comply with DA approved plan
-
2d. Grade, batters and cuts to be provided & to comply with DA approved plan
-
2e. Details of retaining walls to be provided & comply with DA approved plan
-
2f. Existing natural features such as cliffs, watercourses, swamps, dams, clusters of trees with diameter of 0.2 or greater
-
2g. Any environmental, historical or sites of aboriginal significance to be shown on plan
-
2h. Any improvements on the land
-
2i. Limit of works including cuts and fills
-
2j. Road chainages and widths of footpath & carriageway, control points, bench marks, datum & ties to existing boundaries
-
2k. Kerb & Gutter alignment, profile, footpath & pedestrian ramp locations
-
2l. Location of subsoil drains
-
2m. Existing and proposed drainage lines and structures suitably identified & diameter indicated
-
2n. Notation regarding provision of guide posts and guard rails
-
2o. Road centreline bearings, centreline, kerb return & cul-de-sac radii
-
2p. Tangent points to horizontal curves & kerb returns
-
-
-
-
-
-
-
Signature
-
Add signature







