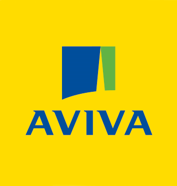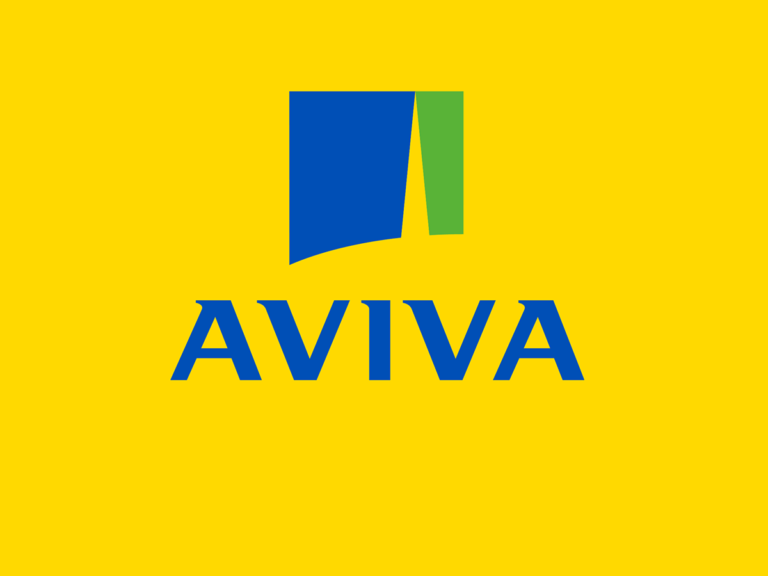Title Page
-
Site conducted
-
Date
-
Completed by
-
Location
-
To view our Loss Prevention Standard that supports this checklist, please view the following link : https://broker.aviva.co.uk/documents/view/aviva_heat_and_smoke_venting_systems_lps.pdf
Heat and Smoke Venting Systems Checklist
-
1. Has a quantified risk assessment highlighting the effects heat and smoke could have on your premises, contents, stock, occupants and business operations been completed?
-
2. Has a quantified assessment been made on how long it would take to decontaminate the ventilation systems/site following a fire?
-
3. Is there knowledge or a formal relationship in place with a third-party decontamination specialist to assist in post-event recovery?
-
4. If you do not have heat and smoke vents and/or means of extracting the effects of heat and smoke, would the fitting of such devices provide benefits to your business?
Heat and Smoke Vents – Where Already Provided
-
5. Are there accurate drawings and detailed specifications showing the location and layouts of the heat and smoke venting system?
-
6. Are all aspects of the heat and smoke venting systems, including any wiring, supports, ducting, etc., constructed to withstand the:<br>• Maximum expected temperatures?<br>• Direct exposure to flame?
-
7. Are the actuation mechanisms of all heat and smoke venting systems formally documented and understood?
-
8. Is the heat and smoke venting system dedicated or is it part of a combined air conditioning/ventilation system?
-
9. Are the exit points from the vents located in positions to ensure that vented smoke is not entrained into the building or nearby buildings?
-
10. Do the vents actuate individually or are there multiple devices within zones or groups?<br><br>Is this appropriate for the risk and the protection measures in place?
-
11. Have compartmented zones been created at ceiling/roof level to segregate the heat and smoke venting?<br><br>Is this with at least 1m deep non-combustible draft curtains?
-
12. Are any interlocks between the heat and smoke vents and other systems formally documented and understood?
-
13. Is heat and smoke venting provided in a building protected with automatic sprinklers?<br><br> If yes, is the heat and smoke venting in the building only manually actuated?<br><br>If yes, if Regulatory requirements formally state heat and smoke venting in a sprinkler protected building should be automatic; for property protection purposes it should be designed to:<br>• Operate vents singularly<br>• Be actuated by a fusible link/frangible bulb rated at Standard response >181ᵒC
-
14. Is heat and smoke venting manually actuated?<br><br>If yes, Are these actuation devices:<br>• In readily accessible and safe location(s)?<br>• Clearly and logically labelled to avoid confusion?<br>• Next to a schematic drawing to support expected response?
-
15. For vents that rely on motorised controls or mechanical extraction, are there means to allow for actuation and operation in the event of loss of power?
-
16. Are the public fire service and any on-site trained emergency response teams aware of the heat and smoke venting arrangements, including?<br>• When to utilise it?<br>• How to actuate it?<br>• How to isolate it?
-
17. Is there a formal regular inspection and maintenance programme that covers?<br>• Damage?<br>• Deterioration?<br>• Debris accumulation or obstruction?<br>• Water, snow or ice?<br><br>Is formal and tracked action taken to address any deficiencies?
-
18. Is there a formal annual physical release and test of all vents, to ensure correct operation? <br>(Excludes Drop Out/Melt Out vents)<br><br>Does this include the cause and effect/interlocks associated with the heat and smoke venting?
Sign Off
-
Additional Comments:
-
Completed by (Name and Signature)

















