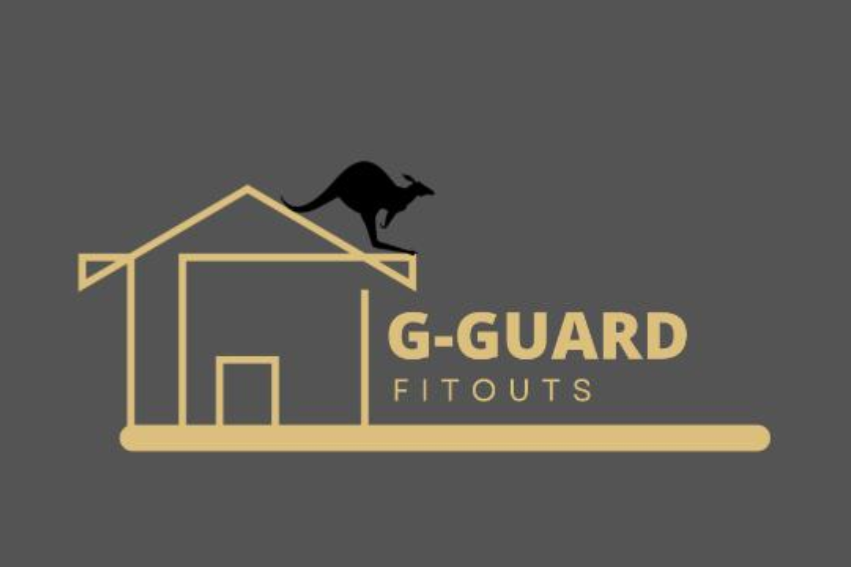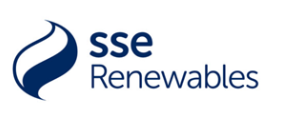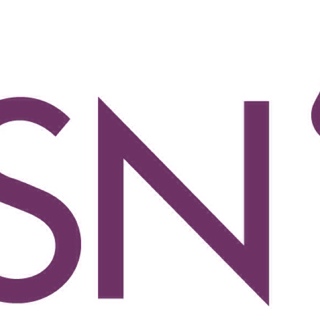Title Page
-
Document No.
-
Audit Title
-
Client / Site
-
Conducted on
-
Prepared by
-
Personnel
Site Information
Site Information
-
Site Name
-
Add location
-
Site Contact
-
Is this site new or a renovation?
-
Current System.
-
Building Entrance
Facility Information
-
Have final drawings been made for this site?
-
Vault Dimentions. ISO to A,B,G, and T
-
Vault Drawing
-
Control Room Dimentions
-
Control Room
-
Have Elekta drawings been compared to the Architects?
-
Does this vault have a maze?
-
Does a "Will Fit" need to be done for the parts?
-
Photos of Maze.
-
What is the distance of the rigging path?
-
Are all door widths along path wide enough for equipment passage? (45 1/4" Minimum)
-
Is minimum height clear through the entire path? (80" Minimum)
-
Are there any gradients along the path?
-
How many and what degree are they?
-
Is and elevator required to move equipment to its location?
-
What is the weight capacity of the elevator?
-
Can floors hold a load of 4850 lbs. ( Point load of 1323 lbs.)?
Extended Data
-
Any site concerns?
-
Anticipated date of equipment shut down and removal.
-
Has a company been hired to remove the old system?
-
Anticipated date of Installation
-
Site Coordinator
Site Pictures
-
Vault
-
Vault Entry/ Maze
-
Control Area
-
Rigging path
-
Obsticals
-
Off-Load/ Staging area













