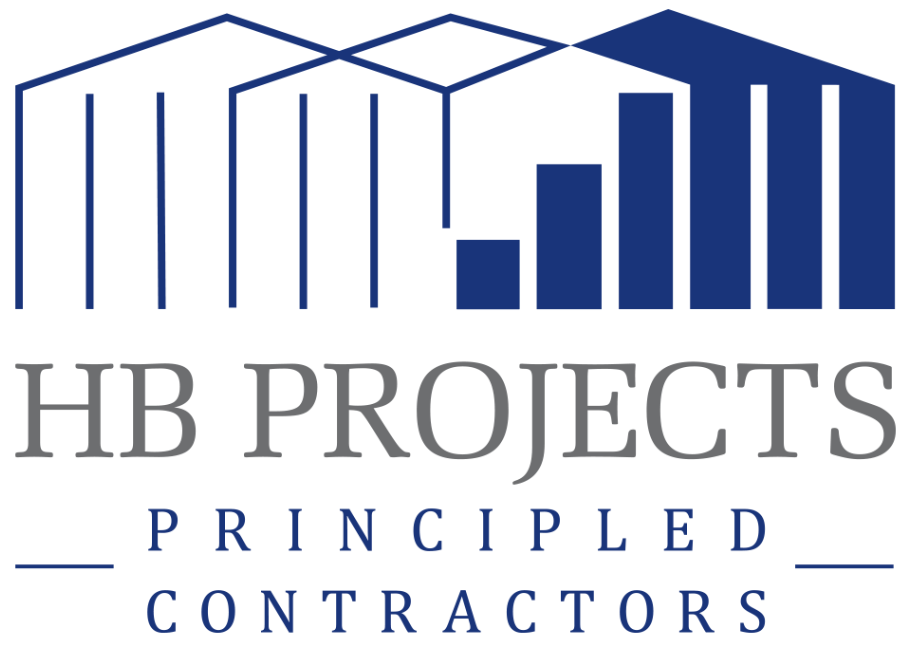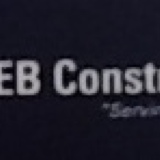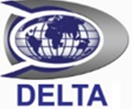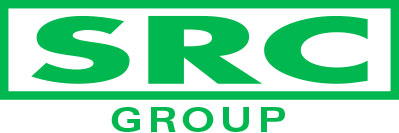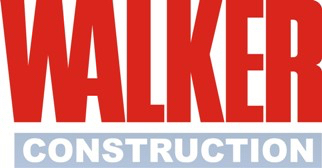Information
-
Front Elevation
-
Property Name
-
Site Address
-
Project Reference Number:
-
Weather at time of visit
-
Visit Date
-
Who was on site?
-
Prepared by
-
Access Requirements for future visits
Development Requirements
-
Overview of the development requirements
Specialist Reports/ Investigations
-
Specialist
- Structural Engineer
- Structural Investigations
- Party Wall
- Mechanical Testing & Specification
- Electrical Testing and Specification
- Fenestration Specification
- Listed Property
- Special Permits
- Access Scaffold
-
Two quotations to be obtained as a minimum, costs to be approved by the development/ area manager before proceeding.
-
Surveyor to consult conservation officer through pre application and determine whether listed building consent required. Hourly record to be recorded separately to fee scales for contract administration. Record all communication and instructions on the file.
-
Key Safe Required?
-
Key Box Location details:
-
Who is responsible for installing the key boxes?
Investigation Contractor Information
-
Who is the appointed contractor for Investigation Works?
-
Contractor contact name (Contracts Manager)
-
Contractor Contact Number
Restoration Works Contractor
-
Who is the appointed contractor for Investigation Works?
-
Restoration Contractor contact name (Contracts Manager)
-
Restoration Contractor Contact Number
Project Dates and Cost Estimate
-
What is the Day One Reserve?
- £0-£10,000
- £10,000- £20,000
- £20,000- £30,000
- £30,000- £40,000
- £40,000- £50,000
- £50,000- £75,000
- £75,000- £100,000
- £100,000- £125,000
- £125,000- £150,000
- £150,000- £200,000
- £200,000- £250,000
- £250,000- £300,000
- Above £300,000
-
Estimate value of works
-
Initial Net Reinstatement cost estimate (excludes fees, asbestos testing, and removal, investigation costs etc). Costs prior to any investigation works.
Building Information
-
Is the building listed or in a conservation area?
-
Conservation officer to be consulted and a pre application prepared if necessary . If Listed building consent is required then a full application will be required including Heritage statement, Access statement, planned drawings etc. Additional preparation will be subject to additional time for the surveyor outside of the fee scales.
CDM, Health and Safety
-
CDM Client Status
-
Project description
-
Welfare available on site?
-
Details of Welfare available
-
Security on site
-
Principle Contractor Responsible for security
-
undefined
- Development Responsible for site security
- Principle contractor responsible for site security
-
Archaeology requirements
-
Summary of Archaeology Requirements
-
Waste management plan procedures
-
Site hoarding requirements
-
Site transport arrangements / restrictions
-
Permit-to-work systems
-
Fire precautions
-
Emergency procedures and means of escape
-
‘No-go’ areas.
-
Details of the no go areas
-
Confined spaces
-
Overview of confined spaces
-
Smoking restrictions
-
Parking restrictions
-
Is an R and D Asbestos Survey required?
-
Minimum of two quotations to be obtained for asbestos demolition and refurbishment survey. Reports to be approved before proceeding.
-
Asbestos testing requirements
Environmental restrictions and existing on-site risks
-
Boundaries and access.
-
Deliveries storage and waste collection
-
Adjacent land uses
-
Storage of hazardous materials
-
Location of existing services
- Surveys to be completed to identify services
- Principle contractor to be responsible for locating services
-
Ground conditions
-
information about existing structures
-
Difficulties relating to plant and equipment on the site
-
Flood risk
- A flood risk survey has been completed for the development
- No Flood risk data is available
- Desktop study completed with regards to flood risk in the area
-
Details of potential flood risk
-
Habitat
-
Tree protection / works
-
Asbestos
-
Contaminated land
Significant design and construction hazards
-
significant design assumptions and suggested work methods, sequences or other control measures.
-
Arrangements for co-ordination of ongoing design work and handling design changes
-
Information on significant risks identified during design.
-
Materials requiring particular precautions.
Site Investigations & Planning
Target Dates
-
Asbestos Testing
-
Contract Reports and specialist Quotations (Unless specified otherwise)
-
Preparation of specification (Subject to investigation works)
-
Target dates are subject to amendment (updates to be provided accordingly)
Loss adjuster Queries
-
Policy Excess amount (s)
-
Alternative accommodation costs/ ongoing storage etc to provide liquidated damages costs.
-
Liquidated damage costs to be confirmed by the loss adjuster prior to preparation of the contract
-
Management of contents: 1) Advise process if no contents insurance 2) Confirm contact will be made with other insurers
-
Confirm any preferred suppliers for drying Restoration
-
Additional information required from the loss adjuster
Testing/ Investigation works required
-
Mechanical
-
Electrical
-
Roof Design
-
Structural Engineer
-
Test Clean (Fenestration etc)
-
Kitchen Quotation (Detail of supplier)
-
Procurement of Bathroom Suite
-
Procurement (Other)
-
Scaffolding
-
Opening up works
-
Other investigation works
Reinstatement considerations
-
Party wall notices required?
-
Listed Building Consultation/ consent?
-
Elevation drawings
-
Measured building survey?
-
CCTV Survey
-
Monitoring?
Inspection Notes
Action plan following this visit
-
Site notes to be included
Works required per building communal areas
-
Building Name/Number
-
Floor Works
- Ground Floor
- First Floor
- Second Floor
- Third Floor
- Fourth Floor
- Fifth Floor
- Sixth Floor
- Seventh Floor
- Eight Floor
- Ninth Floor
- Tenth Floor
- Eleventh Floor
- Twelth Floor
- Thirteenth Floor
- Fourteenth Floor
- Fifteenth Floor
- Sixteenth Floor
- Seventeenth Floor
- Eighteenth Floor
- Additional Floor
- Roof
- Elevations
- Curtilage
- Other
-
Ground Floor Photographs and Notes
-
Ground Floor Site notes
-
First Floor Photographs and Notes
-
First Floor Site notes
-
Second Floor Photographs and Notes
-
Second Floor Site notes
-
Third Floor Photographs and Notes
-
Third Floor Site notes
-
Fourth Floor Photographs and Notes
-
Fourth Floor Site notes
-
Fifth Photographs and Notes
-
Fifth Floor Site notes
-
Sixth Floor Photographs and Notes
-
Sixth Floor Site notes
-
Seventh Floor Photographs and Notes
-
Seventh Floor Site notes
-
Eighth Floor Photographs and Notes
-
Eighth Floor Site notes
-
Ninth Floor Photographs and Notes
-
Ninth Floor Site notes
-
Tenth Floor Photographs and Notes
-
Tenth Floor Site notes
-
Eleventh Floor Photographs and Notes
-
Eleventh Floor Site notes
-
Twelfth Floor Photographs and Notes
-
Twelfth Floor Site notes
-
Eighteenth Floor Photographs and Notes
-
Eighteenth Floor Site notes
-
Fourteenth Floor Photographs and Notes
-
Fourteenth Floor Site notes
-
Fifteenth Floor Photographs and Notes
-
Fifteenth Floor Site notes
-
Sixteenth Floor Photographs and Notes
-
Sixteenth Floor Site notes
-
Seventeenth Floor Photographs and Notes
-
Seventeenth Floor Site notes
-
Eighteenth Floor Photographs and Notes
-
Eighteenth Floor Site notes
-
Additional floor details photographs
-
Additional Floor Site notes
-
Roof Photographs and Notes
-
Roof Floor Site notes
-
Elevation Photographs and Notes
-
Elevations Floor Site notes
-
Curtilage Photographs and Notes
-
Floor Site notes
-
Details of area
-
Other Photographs and site notes
-
Other notes
External Decorations/ Mainteance
-
Building Name
-
Works required per elevation
- Front Elevation
- Rear Elevation
- Left hand side Elevation
- Right Hand Side Elevation
- Other Elevation
- External General
- Undercroft
-
Front Elevation Works Required
-
Rear Elevation Works Required
-
Left Hand Side Elevation Works Required
-
Right Hand Side Elevation Works Required
-
Other Elevation Works Required
-
External General Works Required
-
Undercroft Works Required
Individual Room
-
Room Name
-
Works Required
-
Room Photographs
Apartment/ House
-
Apartment/ House name/No.
-
Apartment/ House
- Kitchen
- Bathroom 1
- Bathroom 2
- Bathroom 3
- En-suite 1
- En-suite 2
- En-suite 3
- En-suite4
- Bedroom 1
- Bedroom 2
- Bedroom 3
- Bedroom 4
- Bedroom 5
- Bedroom 6
- Bedroom 7
- Bedroom 8
- Bedroom 9
- Bedroom 10
- Living Room
- Dining Room
- Airing Cupboard
- Closet 1
- Closet 2
- Closet 3
- Study
- Balcony 1
- Balcony 2
- Balcony 3
- Toilet 1
- Toilet 2
- Toilet 3
- Other
- Other 2
- Other 3
-
Kitchen Photographs
-
Kitchen Notes
-
Bathroom 1 Photographs
-
Bathroom 1 Notes
-
Bathroom 2 Photographs
-
Bathroom 2 Notes
-
Bathroom 3 Photographs
-
Bathroom 3 Notes
-
En-suite 1 Photographs
-
En-suite 1 Notes
-
En-suite 2 Photographs
-
En-suite 2 Notes
-
En-suite 3 Photographs
-
En-suite 3 Notes
-
En-suite 4 Photographs
-
En-suite 4 Notes
-
Bedroom 1 Photographs
-
Bedroom 1 Notes
-
Bedroom 2 Photographs
-
Bedroom 2 Notes
-
Bedroom 3 Photographs
-
Bedroom 3 Notes
-
Bedroom 4 Photographs
-
Bedroom 4 Notes
-
Bedroom 5 Photographs
-
Bedroom 5 Notes
-
Bedroom 6 Photographs
-
Bedroom 6 Notes
-
Bedroom 7 Photographs
-
Bedroom 7 Notes
-
Bedroom 8 Photographs
-
Bedroom 8 Notes
-
Bedroom 9 Photographs
-
Bedroom 9 Notes
-
Bedroom 10 Photographs
-
Bedroom 10 Notes
-
Living Room Photographs
-
Living Room Notes
-
Dining Room Photographs
-
Dining Room Notes
-
Airing Cupboard Photographs
-
Airing Cupboard Notes
-
Closet 1 Photographs
-
Closet 1 Notes
-
Closet 2 Photographs
-
Closet 2 Notes
-
Closet 3 Photographs
-
Closet 3 Notes
-
Study Photographs
-
Study Notes
-
Balcony 1 Photographs
-
Balcony 1 Notes
-
Balcony 2 Photographs
-
Balcony 2 Notes
-
Balcony 3 Photographs
-
Balcony Notes
-
Toilet 1 Photographs
-
Toilet 1 Notes
-
Toilet 2 Photographs
-
Toilet 2 Notes
-
Toilet 3 Photographs
-
Toilet 3 Notes
-
Room Name
-
Room Name
-
Room Name
Deck Works
-
Room Name
-
Works location
-
Deck works required
-
Deck Photographs
Paving Works
-
Patio location
-
Works required
-
Patio Photographs
Driveway and parking areas
-
Location of the works
-
Works required
-
Driveway photographs
Garage Works
-
Garage Location
-
Works Required
-
Garage works required
Window works required per development
-
Location of window (s)
-
Photographs of windows
Door Works required per development
-
Location of door
-
Door Work requirements
-
Door Photographs
Roof Works
-
Roof Notes
-
Roof Photographs
Any additional comments
-
Additional comments
Sign Off
-
Add signature
Contract Administrator
-
Contract Administrator information
- Malcolm Rogers
- Robert Schwier
- Tony Mathews
- Tim Holland
- Jonathan Wrangle-Sanders
- Michael Cornwell
- Robert Boulter
- James Gadsby
- Oliver Wingfield
- Oliver Loxley
- Marc Coleman
- Kevin Young
- Ryan Earnshaw
- Jamie Hallam
- Micaela Saunders
- Mark Sweeting
- Gary Lam
- Ethan Fletcher
- Kiran Afzal
- Jeff Steel
-
Phone Number:
-
Email Address:
-
Phone Number:
-
Email Address:
-
Phone Number:
-
Email Address:
-
Phone Number:
-
Email Address:
- jonathon.wrangle-sanders@firstport.co.uk
-
Phone Number:
-
Email Address:
- Michael.Cornwell@firstport.co.uk
-
Phone Number:
-
Email Address:
-
Phone Number:
-
Email Address:
-
-
Email Address:
- oliver.wingfield@firstport.co.uk
-
Phone Number:
-
Email Address:
-
Phone Number:
-
Email Address:
-
Phone Number:
-
Email Address:
-
Phone Number:
-
Email Address:
-
Phone Number
-
Email Address
-
Phone Number
-
Email Address
- micaela.saunders@firstport.co.uk
-
Phone Number:
-
Email Address
-
Phone Number
-
Email Address
-
Phone Number
-
Email Address






